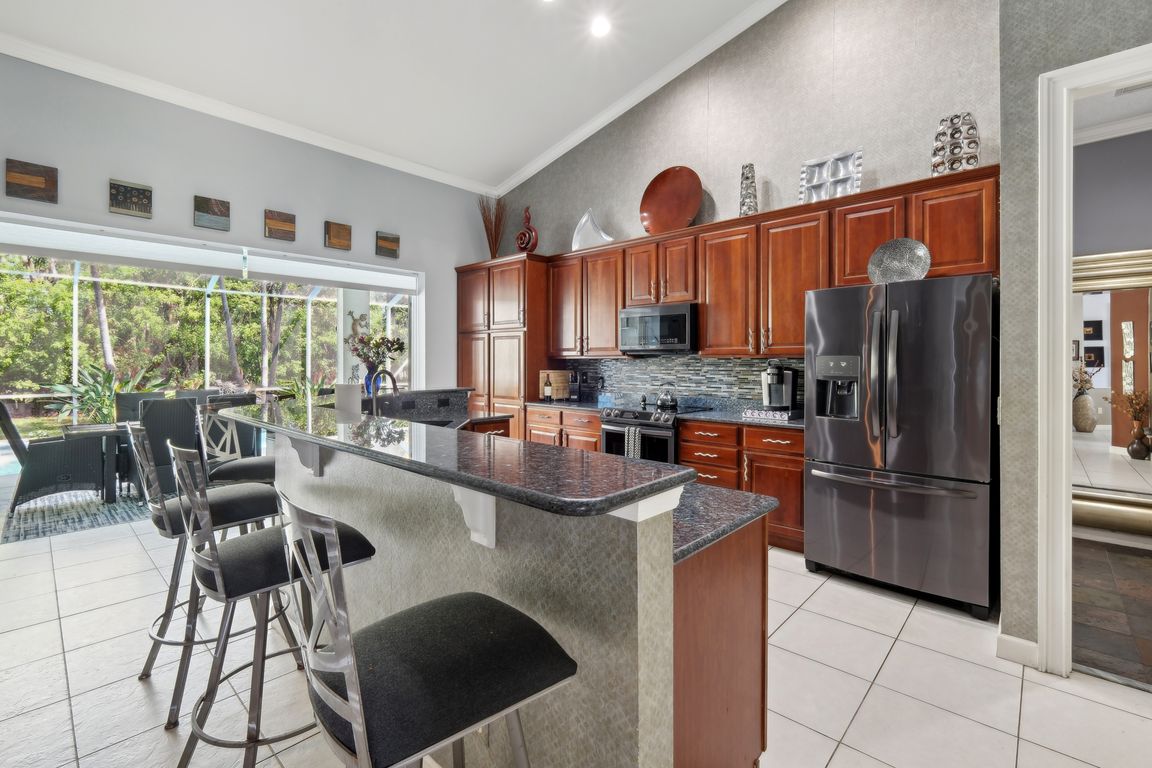
Pending
$579,000
4beds
2,871sqft
355 SW De Gouvea Ter, Port St Lucie, FL 34984
4beds
2,871sqft
Single family residence
Built in 2005
10,001 sqft
3 Attached garage spaces
$202 price/sqft
What's special
Covered lanaiNewer appliancesElectric blindsSaltwater systemFlex roomUpdated secondary bathsRe-screened enclosure
Well-built 4-bed, 3-bath home with 10’ ceilings, 8’ doors, tray and coffered ceilings, and a flex room. The north-facing pool and spa area is a peaceful retreat with a calming fountain, freshly painted deck, re-screened enclosure, covered lanai, and disappearing sliders that create a seamless indoor-outdoor flow. Enjoy a saltwater system, ...
- 103 days
- on Zillow |
- 75 |
- 0 |
Source: BeachesMLS ,MLS#: F10502214 Originating MLS: Beaches MLS
Originating MLS: Beaches MLS
Travel times
Kitchen
Living Room
Primary Bedroom
Zillow last checked: 7 hours ago
Listing updated: July 10, 2025 at 07:31am
Listed by:
Dave Zembala 407-234-9744,
Zembala Group
Source: BeachesMLS ,MLS#: F10502214 Originating MLS: Beaches MLS
Originating MLS: Beaches MLS
Facts & features
Interior
Bedrooms & bathrooms
- Bedrooms: 4
- Bathrooms: 3
- Full bathrooms: 3
- Main level bathrooms: 3
- Main level bedrooms: 4
Rooms
- Room types: Den/Library/Office, Family Room
Primary bedroom
- Area: 414 Square Feet
- Dimensions: 18'0''x23'0''
Kitchen
- Area: 210 Square Feet
- Dimensions: 10'0''x21'0''
Living room
- Area: 336 Square Feet
- Dimensions: 16'0''x21'0''
Heating
- Central, Zoned
Cooling
- Ceiling Fan(s), Central Air, Zoned
Appliances
- Included: Dishwasher, Disposal, Dryer, Electric Water Heater, Microwave, Refrigerator, Washer
Features
- Closet Cabinetry, Kitchen Island, Entrance Foyer, Split Bedroom, Vaulted Ceiling(s), Walk-In Closet(s)
- Flooring: Slate, Tile, Wood
- Doors: French Doors
- Windows: Shutters, Blinds/Shades, Partial Storm Protection Accordion Shutters, Partial Storm Protection Electric Power Shutters, Storm Window(s), Storm Protection Panel Shutters, Partial Storm Protection Roll Down Shutters
Interior area
- Total structure area: 3,201
- Total interior livable area: 2,871 sqft
Video & virtual tour
Property
Parking
- Total spaces: 3
- Parking features: Attached, Driveway, Golf Cart Parking, Rv/Boat Parking, Garage Door Opener
- Attached garage spaces: 3
- Has uncovered spaces: Yes
Features
- Levels: One
- Stories: 1
- Patio & porch: Patio, Screened
- Pool features: Equipment Stays, Heated, Pool Bath, Salt Water, Screen Enclosure, Pool/Spa Combo
- Has spa: Yes
- Fencing: Fenced
- Has view: Yes
- View description: Garden
Lot
- Size: 10,001.38 Square Feet
- Dimensions: 1/4 acre
- Features: Less Than 1/4 Acre Lot
Details
- Parcel number: 342056026210003
- Zoning: RS-2 PSL
Construction
Type & style
- Home type: SingleFamily
- Property subtype: Single Family Residence
Materials
- Concrete
- Roof: Composition
Condition
- Year built: 2005
Utilities & green energy
- Sewer: Public Sewer
- Water: Public
Community & HOA
Community
- Features: Paved Road, Public Road
- Security: Smoke Detector(s)
- Subdivision: Port St Lucie Sec 13
HOA
- Has HOA: No
Location
- Region: Port Saint Lucie
Financial & listing details
- Price per square foot: $202/sqft
- Tax assessed value: $428,000
- Annual tax amount: $3,660
- Date on market: 5/6/2025
- Listing terms: Cash,Conventional,FHA,VA Loan