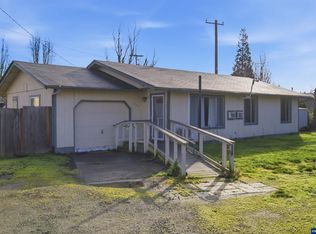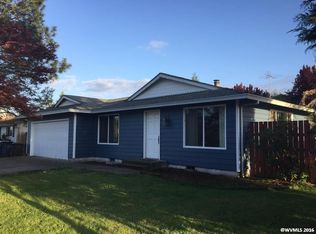Great space with flexible floor plan. 4 bedrooms and a bonus room (or another bedroom). Kitchen has lots of storage, gas cook top, and built-in gas range. Dining area opens to a covered patio. Primary suite is spacious with tile shower and walk in closet. Bedrooms 2 & 3 are upstairs, along with bonus/flex room. Bedroom 4 & large full bath on the main level. Interior and Exterior has been freshly painted. Smart lighting features, and home security system. Roof new in 2019. Oversized 2 car garage with great work space. Big yard with shed, garden, & chicken coop. RV storage/parking. Easy access to Hwy 51 & downtown Independence.
This property is off market, which means it's not currently listed for sale or rent on Zillow. This may be different from what's available on other websites or public sources.

