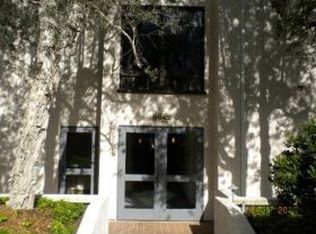WOW... READY 2 MOVE-IN EAST facing HOME could be your NEXT HOME! * CHECK OUT 360-degree VIEWS, Professional Photos/VIDEO guide you through the features of the HOME. * FULLY UPGRADED HOME for QUALITY LIVING w/combines exquisite taste and details * Enjoyable BACKYARD w/PATIO setting for RELAXING * Lots of Natural LIGHT throughout the HOME * Immaculate CONDITION INSIDE & OUT * Spacious separate LIVING/FAMILY ROOM * Ultra-Modern Kitchen w/SS high-end Appliances, Sink w/QUARTZ counters-tops * Entire HOME w/WOOD Flooring * Master Suite w/attached BATHROOM * BACKYARD for PRIVACY w/Vegetables GARDON, FLOWER Plants & FRUIT Trees * NEW Lights, DP WINDOWS, LED LIGHTS, SOLAR System, Central AC/Heating, and MORE. * FULLY FINISHED 2 CAR Garage for multipurpose usage * GREAT LOCATION: Community PARK/Shopping MALLS/BART/MORE * A PERFECT Stater HOME with the feel-good factor!
This property is off market, which means it's not currently listed for sale or rent on Zillow. This may be different from what's available on other websites or public sources.
