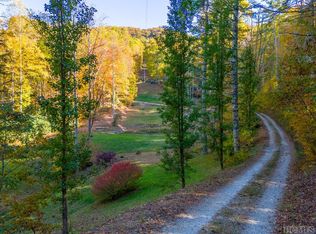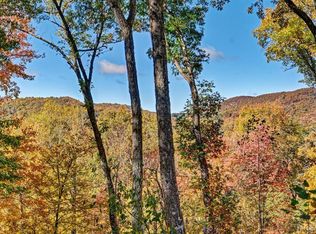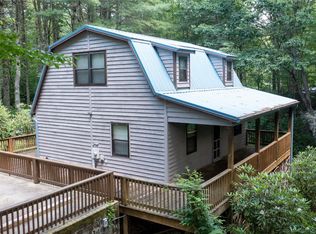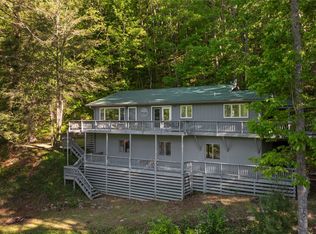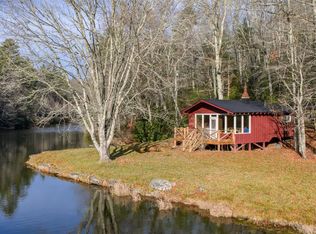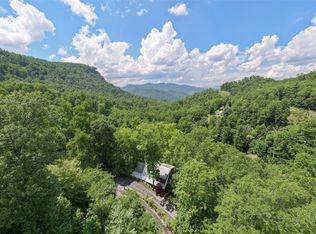Nestled into a beautiful setting overlooking the mountain ridge and multiple ponds. Mature perennials blueberry bushes and view sets this 2-bedroom farmhouse apart from any other. With a loft-style master suite, this home provides three total sleeping areas, one of which is on the main level. Upon entering the home, you'll be captivated with the sitting/sleeping porch overlooking the property and its spectacular views. The spacious great room with cathedral ceilings features two dining areas and a living area with a wood stove in a stone backdrop with a large stone hearth. The large kitchen space is wide open to the living area adding to the great room. With some thoughtful upgrades, the kitchen can be very functional for today's modern home chefs. The home features a full bath on each of its three levels, each with wonderful space for the visionary who can imagine their potential. Downstairs, you'll discover a second great room with a living area and kitchen. A bedroom and full bath round out the space. Upstairs is the primary suite with laundry room, a walk-in closet, and full bath with double basin vanity and walk-in shower with large glass doors. The home also features two attached separate garages, with one currently being used as a workshop. Although this property is private, it is also very convenient to Cashiers, Franklin and Sylva. Lake Glenville Boat ramp is a short drive away. Enjoy the quiet mountain life here on your private estate!
For sale
Price cut: $10K (11/11)
$579,000
355 Trails End Lane, Cullowhee, NC 28723
2beds
--sqft
Est.:
Farm, Single Family Residence
Built in 1995
4.05 Acres Lot
$548,600 Zestimate®
$--/sqft
$-- HOA
What's special
Large kitchen spaceMature perennials blueberry bushesSpectacular viewsWalk-in closetDouble basin vanityLarge stone hearthLoft-style master suite
- 64 days |
- 344 |
- 24 |
Zillow last checked: 8 hours ago
Listing updated: November 11, 2025 at 11:15am
Listed by:
Ronald Hensley,
Landmark Realty Group - Frank Allen, Cashiers
Source: HCMLS,MLS#: 1002049Originating MLS: Highlands Cashiers Board of Realtors
Tour with a local agent
Facts & features
Interior
Bedrooms & bathrooms
- Bedrooms: 2
- Bathrooms: 3
- Full bathrooms: 3
Primary bedroom
- Level: Upper
Bedroom 2
- Level: Main
Bedroom 3
- Level: Lower
Dining room
- Level: Main
Family room
- Level: Lower
Kitchen
- Level: Main
Living room
- Level: Main
Heating
- Central, Gas, Wood
Cooling
- None
Appliances
- Included: Dishwasher, Microwave, Refrigerator
- Laundry: Washer Hookup, Dryer Hookup
Features
- Ceiling Fan(s), Cathedral Ceiling(s), Jetted Tub, Walk-In Closet(s)
- Flooring: Wood
- Basement: Heated,Concrete,Partially Finished
- Has fireplace: No
- Fireplace features: Wood Burning Stove
Interior area
- Living area range: 2001-2500 Square Feet
Video & virtual tour
Property
Parking
- Total spaces: 2
- Parking features: Garage, Two Car Garage, Gravel
- Garage spaces: 2
Features
- Levels: Two
- Stories: 2
- Patio & porch: Covered, Front Porch, Porch, Screened
- Exterior features: Fire Pit, Garden
- Has view: Yes
- View description: Mountain(s), Pond
- Has water view: Yes
- Water view: Pond
- Waterfront features: None
- Body of water: No Name Known
Lot
- Size: 4.05 Acres
- Features: Partially Cleared, Rolling Slope
- Topography: Rolling,Sloping
Details
- Additional structures: Shed(s)
- Parcel number: 7544650654
- Zoning description: None
Construction
Type & style
- Home type: SingleFamily
- Architectural style: Farmhouse
- Property subtype: Farm, Single Family Residence
Materials
- Wood Siding
- Roof: Shingle
Condition
- New construction: No
- Year built: 1995
Utilities & green energy
- Electric: Generator
- Sewer: Septic Tank
- Water: Spring
- Utilities for property: High Speed Internet Available
Community & HOA
Community
- Features: None
- Subdivision: None
HOA
- Has HOA: No
Location
- Region: Cullowhee
Financial & listing details
- Tax assessed value: $349,190
- Annual tax amount: $1,609
- Date on market: 10/12/2025
- Cumulative days on market: 66 days
Estimated market value
$548,600
$521,000 - $576,000
$2,020/mo
Price history
Price history
| Date | Event | Price |
|---|---|---|
| 11/11/2025 | Price change | $579,000-1.7% |
Source: HCMLS #1002049 Report a problem | ||
| 10/12/2025 | Listed for sale | $589,000+1.7% |
Source: HCMLS #1002049 Report a problem | ||
| 8/19/2025 | Listing removed | $579,000 |
Source: HCMLS #1000534 Report a problem | ||
| 8/2/2025 | Price change | $579,000-3.3% |
Source: HCMLS #1000534 Report a problem | ||
| 7/7/2025 | Price change | $599,000-2.6% |
Source: HCMLS #1000534 Report a problem | ||
Public tax history
Public tax history
| Year | Property taxes | Tax assessment |
|---|---|---|
| 2024 | $1,555 | $349,190 |
| 2023 | $1,555 | $349,190 |
| 2022 | $1,555 +6.7% | $349,190 |
Find assessor info on the county website
BuyAbility℠ payment
Est. payment
$3,165/mo
Principal & interest
$2783
Home insurance
$203
Property taxes
$179
Climate risks
Neighborhood: 28723
Nearby schools
GreatSchools rating
- 5/10Blue Ridge SchoolGrades: PK-6Distance: 5.5 mi
- 4/10Blue Ridge Virtual Early CollegeGrades: 7-12Distance: 5.5 mi
- 7/10Jackson Co Early CollegeGrades: 9-12Distance: 11.9 mi
- Loading
- Loading
