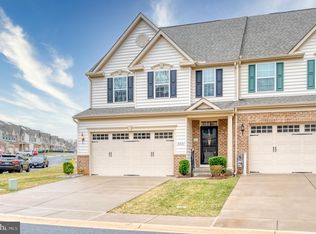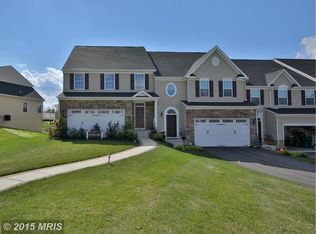Sold for $570,000 on 07/28/25
$570,000
355 Tufton Cir, Fallston, MD 21047
3beds
3,494sqft
Townhouse
Built in 2016
-- sqft lot
$576,100 Zestimate®
$163/sqft
$3,390 Estimated rent
Home value
$576,100
$530,000 - $622,000
$3,390/mo
Zestimate® history
Loading...
Owner options
Explore your selling options
What's special
Just listed in the highly desirable 55+ community of Fallston Commons. Located moments from Rt 1 and a short drive from Bel Air, this stunning 3-bedroom, 2 full and 2 half bathroom carriage home offers convenience and a wealth of amenities. The community offers a recreation center, clubhouse, swimming pool, and much more. This impeccably maintained home features main-floor living with beautiful finishes throughout. The living room has brand new hardwood flooring, and the entire home was freshly painted. The primary suite and entire upper level have brand new, high quality carpet. You'll find a gourmet kitchen with granite countertops, stainless steel appliances, a tasteful backsplash, a granite island with 2 barstools, and a walk-in pantry, all open to the dining area and spacious family room. Highlights include vaulted ceilings, a bright sunroom, and a rear deck with a motorized retractable awning. The main level primary bedroom suite has a great walk-in closet and a private bathroom with double vanities and a walk-in, full size shower. The laundry room is conveniently located off the garage/kitchen entrance. Upstairs offers two additional bedrooms, an office or den, an open loft perfect for an office or sitting area, a full bath with double vanity. The finished basement provides even more living space with so much possibility for entertaining or relaxing, a powder room, and ample storage area. This move-in ready home offers exceptional finishes, thoughtful updates, and an unbeatable location for easy living.
Zillow last checked: 8 hours ago
Listing updated: July 28, 2025 at 05:29am
Listed by:
Denise Kenney 410-241-5797,
Cummings & Co. Realtors
Bought with:
Marge McCreesh, 91589
EXP Realty, LLC
Source: Bright MLS,MLS#: MDHR2043144
Facts & features
Interior
Bedrooms & bathrooms
- Bedrooms: 3
- Bathrooms: 4
- Full bathrooms: 2
- 1/2 bathrooms: 2
- Main level bathrooms: 2
- Main level bedrooms: 1
Primary bedroom
- Features: Flooring - Carpet, Ceiling Fan(s), Walk-In Closet(s)
- Level: Main
Bedroom 1
- Features: Flooring - Carpet, Ceiling Fan(s)
- Level: Upper
Bedroom 2
- Features: Flooring - Carpet, Ceiling Fan(s)
- Level: Upper
Primary bathroom
- Features: Bathroom - Walk-In Shower, Flooring - Ceramic Tile
- Level: Main
Dining room
- Features: Flooring - HardWood
- Level: Main
Family room
- Features: Flooring - HardWood, Cathedral/Vaulted Ceiling, Ceiling Fan(s)
- Level: Main
Foyer
- Features: Flooring - HardWood
- Level: Main
Other
- Level: Upper
Half bath
- Level: Lower
Half bath
- Level: Main
Kitchen
- Features: Flooring - HardWood, Kitchen - Electric Cooking, Granite Counters
- Level: Main
Laundry
- Level: Main
Loft
- Features: Flooring - Carpet, Ceiling Fan(s)
- Level: Upper
Office
- Level: Upper
Recreation room
- Features: Flooring - Carpet, Recessed Lighting
- Level: Lower
Utility room
- Level: Lower
Heating
- Heat Pump, Natural Gas
Cooling
- Ceiling Fan(s), Central Air, Electric
Appliances
- Included: Microwave, Dishwasher, Disposal, Dryer, Exhaust Fan, Refrigerator, Stainless Steel Appliance(s), Cooktop, Washer, Gas Water Heater
- Laundry: Main Level, Laundry Room
Features
- Ceiling Fan(s), Chair Railings, Crown Molding, Combination Kitchen/Dining, Dining Area, Entry Level Bedroom, Family Room Off Kitchen, Open Floorplan, Kitchen - Gourmet, Kitchen Island, Pantry, Primary Bath(s), Recessed Lighting, Upgraded Countertops, Walk-In Closet(s), 9'+ Ceilings, Vaulted Ceiling(s), Cathedral Ceiling(s), Dry Wall
- Flooring: Hardwood, Carpet, Ceramic Tile, Wood
- Doors: Sliding Glass, Storm Door(s)
- Basement: Finished,Connecting Stairway,Interior Entry
- Has fireplace: No
Interior area
- Total structure area: 3,852
- Total interior livable area: 3,494 sqft
- Finished area above ground: 2,444
- Finished area below ground: 1,050
Property
Parking
- Total spaces: 2
- Parking features: Garage Faces Front, Garage Door Opener, Inside Entrance, Concrete, Attached
- Attached garage spaces: 2
- Has uncovered spaces: Yes
Accessibility
- Accessibility features: Grip-Accessible Features
Features
- Levels: Three
- Stories: 3
- Patio & porch: Deck, Patio, Porch
- Exterior features: Lighting, Sidewalks
- Pool features: Community
Details
- Additional structures: Above Grade, Below Grade
- Parcel number: 1303399295
- Zoning: B2 B3
- Special conditions: Standard
Construction
Type & style
- Home type: Townhouse
- Architectural style: Carriage House,Villa,Colonial
- Property subtype: Townhouse
Materials
- Vinyl Siding, Brick
- Foundation: Permanent
- Roof: Architectural Shingle
Condition
- New construction: No
- Year built: 2016
Utilities & green energy
- Sewer: Public Sewer
- Water: Public
Community & neighborhood
Senior living
- Senior community: Yes
Location
- Region: Fallston
- Subdivision: Fallston Commons
HOA & financial
HOA
- Has HOA: Yes
- HOA fee: $185 monthly
- Amenities included: Fitness Center, Game Room, Party Room, Pool, Recreation Facilities, Retirement Community
- Services included: Common Area Maintenance, Maintenance Grounds, Recreation Facility, Snow Removal
- Association name: FALLSTON COMMONS HOMEOWNERS ASSOCIATION
- Second association name: Fallston Commons Condominium
Other fees
- Condo and coop fee: $135 monthly
Other
Other facts
- Listing agreement: Exclusive Right To Sell
- Listing terms: FHA,Cash,Conventional,VA Loan
- Ownership: Fee Simple
Price history
| Date | Event | Price |
|---|---|---|
| 7/28/2025 | Sold | $570,000-0.9%$163/sqft |
Source: | ||
| 6/4/2025 | Contingent | $575,000$165/sqft |
Source: | ||
| 5/30/2025 | Price change | $575,000-1.7%$165/sqft |
Source: | ||
| 5/21/2025 | Listed for sale | $585,000+4.5%$167/sqft |
Source: | ||
| 1/9/2025 | Sold | $560,000-0.9%$160/sqft |
Source: | ||
Public tax history
| Year | Property taxes | Tax assessment |
|---|---|---|
| 2025 | $4,969 +3.3% | $455,900 +3.3% |
| 2024 | $4,812 +3.4% | $441,500 +3.4% |
| 2023 | $4,655 +3.5% | $427,100 +3.5% |
Find assessor info on the county website
Neighborhood: 21047
Nearby schools
GreatSchools rating
- 8/10Youths Benefit Elementary SchoolGrades: PK-5Distance: 3.8 mi
- 8/10Fallston Middle SchoolGrades: 6-8Distance: 2.1 mi
- 8/10Fallston High SchoolGrades: 9-12Distance: 2.4 mi
Schools provided by the listing agent
- Elementary: Youths Benefit
- Middle: Fallston
- High: Fallston
- District: Harford County Public Schools
Source: Bright MLS. This data may not be complete. We recommend contacting the local school district to confirm school assignments for this home.

Get pre-qualified for a loan
At Zillow Home Loans, we can pre-qualify you in as little as 5 minutes with no impact to your credit score.An equal housing lender. NMLS #10287.
Sell for more on Zillow
Get a free Zillow Showcase℠ listing and you could sell for .
$576,100
2% more+ $11,522
With Zillow Showcase(estimated)
$587,622
