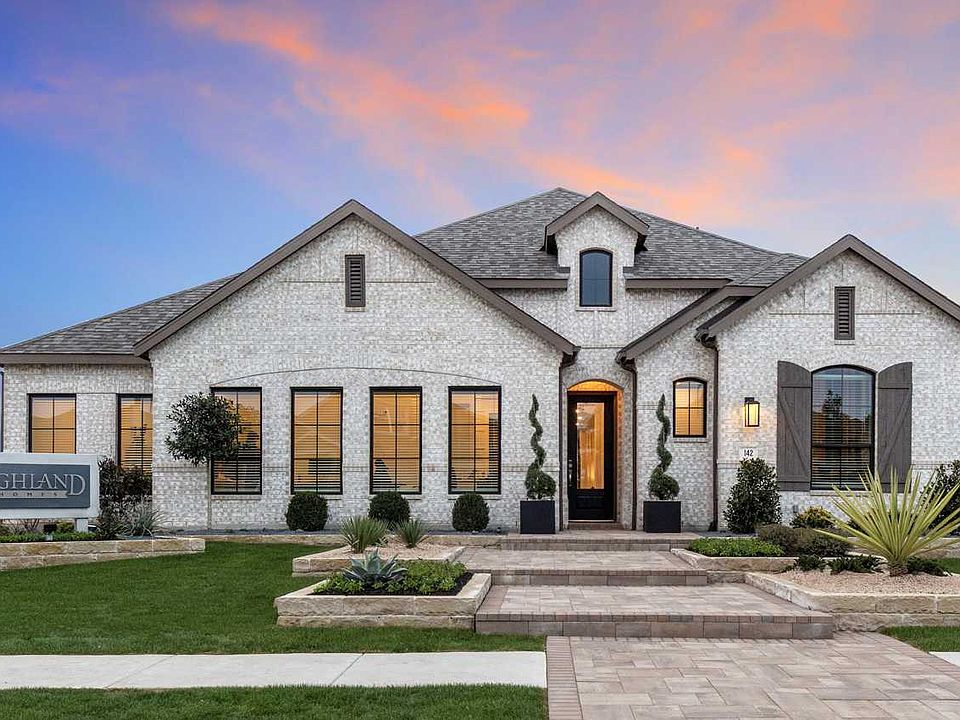Welcome to 355 Tumbling Creek Run, showcasing Highland Homes’ stunning Brentwood floorplan in the sought-after 6 Creeks community of Kyle, TX. This expansive one-story home is thoughtfully designed for modern living, featuring open-concept spaces, soaring ceilings, and an abundance of natural light that creates both warmth and elegance throughout. The gourmet kitchen is the heart of the home, offering an oversized island, quartz countertops, designer cabinetry, and upgraded appliances—all overlooking the spacious family room and dining area, perfect for entertaining or everyday living. The luxurious primary suite is tucked away for privacy, featuring a spa-inspired bathroom with dual vanities, freestanding tub, walk-in shower, and a generously sized walk-in closet. Additional bedrooms are extremely spacious with walk-in closets, while versatile living spaces such as a dedicated study provide endless flexibility. Step outside to enjoy the oversized covered patio, ideal for outdoor dining and gatherings. With Highland Homes renowned attention to detail, the Brentwood also includes energy-efficient features and smart home technology for modern convenience. Situated in the heart of 6 Creeks, residents enjoy access to resort-style amenities including a pool, trails, parks, and green spaces. The community is conveniently located near top-rated schools, shopping, dining, and just minutes from Austin. This is a rare opportunity to own a beautifully designed home in one of Kyle’s most desirable communities. Don’t miss your chance to make 355 Tumbling Creek Run your new home—schedule your private showing today!
Active
Special offer
$589,990
355 Tumbling Creek Run, Kyle, TX 78640
4beds
2,623sqft
Single Family Residence
Built in 2025
7,840.8 Square Feet Lot
$-- Zestimate®
$225/sqft
$67/mo HOA
What's special
Oversized covered patioAbundance of natural lightSpacious family roomDedicated studyQuartz countertopsVersatile living spacesOpen-concept spaces
Call: (830) 402-5262
- 71 days |
- 67 |
- 2 |
Zillow last checked: 7 hours ago
Listing updated: October 03, 2025 at 08:20am
Listed by:
Dina Verteramo 651-336-3288,
Dina Verteramo- Independent
Source: Central Texas MLS,MLS#: 590061 Originating MLS: Williamson County Association of REALTORS
Originating MLS: Williamson County Association of REALTORS
Travel times
Schedule tour
Select your preferred tour type — either in-person or real-time video tour — then discuss available options with the builder representative you're connected with.
Facts & features
Interior
Bedrooms & bathrooms
- Bedrooms: 4
- Bathrooms: 4
- Full bathrooms: 4
Primary bedroom
- Level: Main
- Dimensions: 13 x 15
Bedroom
- Level: Main
- Dimensions: 12 x 10
Bedroom
- Level: Main
- Dimensions: 11 x 11
Bedroom
- Level: Main
- Dimensions: 10 x 12
Primary bathroom
- Level: Main
- Dimensions: 7 x 12
Dining room
- Level: Main
- Dimensions: 13 x 10
Family room
- Level: Main
- Dimensions: 16 x 17
Kitchen
- Level: Main
- Dimensions: 16 x 11
Laundry
- Level: Main
- Dimensions: 5 x 6
Office
- Level: Main
- Dimensions: 16 x 10
Heating
- Natural Gas
Cooling
- Central Air
Appliances
- Included: Dishwasher, Gas Cooktop, Disposal, Plumbed For Ice Maker, Tankless Water Heater, Built-In Oven, Cooktop, Microwave
- Laundry: Washer Hookup, Electric Dryer Hookup, Main Level, Laundry Room
Features
- Ceiling Fan(s), Double Vanity, High Ceilings, Open Floorplan, Other, See Remarks, Storage, Smart Thermostat, Wired for Data, Walk-In Closet(s), Kitchen Island, Pantry
- Flooring: Carpet, Tile, Wood
- Attic: Other,See Remarks
- Has fireplace: No
- Fireplace features: None
Interior area
- Total interior livable area: 2,623 sqft
Video & virtual tour
Property
Parking
- Total spaces: 2
- Parking features: Attached, Garage Faces Front, Garage, Garage Door Opener
- Attached garage spaces: 2
Features
- Levels: One
- Stories: 1
- Patio & porch: Covered, Patio
- Exterior features: Covered Patio
- Pool features: Community, In Ground
- Fencing: Wood
- Has view: Yes
- View description: None
- Body of water: None
Lot
- Size: 7,840.8 Square Feet
- Dimensions: 60 x 128 x 60 x 127
Details
- Parcel number: R189896
- Special conditions: Builder Owned
Construction
Type & style
- Home type: SingleFamily
- Architectural style: Traditional
- Property subtype: Single Family Residence
Materials
- Brick, Frame, Radiant Barrier
- Foundation: Slab
- Roof: Composition,Shingle
Condition
- Under Construction
- New construction: Yes
- Year built: 2025
Details
- Builder name: Highland Homes
Utilities & green energy
- Sewer: Public Sewer
- Utilities for property: Underground Utilities
Green energy
- Energy efficient items: Appliances
Community & HOA
Community
- Features: Clubhouse, Dog Park, Playground, Tennis Court(s), Trails/Paths, Community Pool
- Subdivision: 6 Creeks at Waterridge: 60ft. lots
HOA
- Has HOA: Yes
- HOA fee: $800 annually
- HOA name: Kith Management
Location
- Region: Kyle
Financial & listing details
- Price per square foot: $225/sqft
- Tax assessed value: $92,925
- Annual tax amount: $7,463
- Date on market: 8/18/2025
- Cumulative days on market: 72 days
- Listing terms: Cash,Conventional,FHA,Texas Vet,VA Loan
About the community
6 Creeks is the place to get that laid-back vibe of south Austin while still enjoying the open space and amenities of a master-planned community in the quickly growing Austin-San Antonio corridor. 6 Creeks offers access to highly regarded Hays County ISD schools, great hill country outdoor recreation, a large shopping center with Target, H-E-B Plus and many others, as well as a wide variety of restaurants. With abundant greenbelt space, trails, playgrounds, pickleball courts, and pool, there is plenty to love right at home.
4.99% Fixed Rate Mortgage Limited Time Savings!
Save with Highland HomeLoans! 4.99% fixed rate rate promo. 5.034% APR. See Sales Counselor for complete details.Source: Highland Homes

