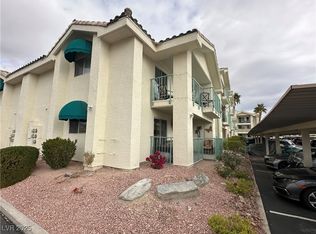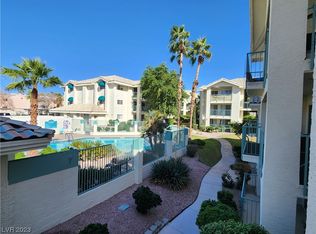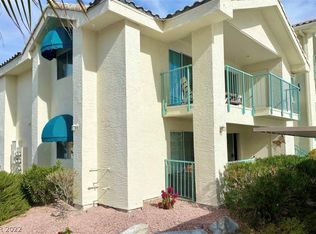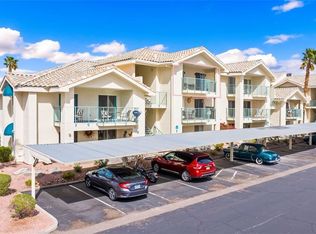Closed
$130,000
3550 Bay Sands Dr APT 2022, Laughlin, NV 89029
1beds
716sqft
Condominium
Built in 1990
-- sqft lot
$129,200 Zestimate®
$182/sqft
$977 Estimated rent
Home value
$129,200
$118,000 - $142,000
$977/mo
Zestimate® history
Loading...
Owner options
Explore your selling options
What's special
Arguably one of the best locations in the complex! Turn-key 1 bed, 1 bath condo in a private gated Laughlin, NV community - just bring your suitcase. Bright and open with natural light from the balcony slider. Fully furnished living room with reclining seating, dining nook, and a well-equipped kitchen with breakfast bar, walk-in pantry, and tons of gadgets. Spacious furnished bedroom with generous 3-door closet and private balcony access. Full hall bath with tub/shower combo. Enjoy an extended balcony overlooking the main pool with stunning mountain views, ideal for relaxing or entertaining. Newer full-size washer/dryer and chest freezer in laundry closet. Located near covered parking, clubhouse, fitness center, mailboxes, and ample guest parking. Community offers 2 heated pools, hot tubs, tennis, pickleball, and RV/boat parking. Perfect for full-time living or a vacation escape!
Zillow last checked: 8 hours ago
Listing updated: September 23, 2025 at 06:05am
Listed by:
Andrea L. Sindelar BS.0146124 888-845-8717,
River City Realty
Bought with:
Kobe Barbarita, S.0195198
Barbarita Realty Consultants
Source: LVR,MLS#: 2708257 Originating MLS: Greater Las Vegas Association of Realtors Inc
Originating MLS: Greater Las Vegas Association of Realtors Inc
Facts & features
Interior
Bedrooms & bathrooms
- Bedrooms: 1
- Bathrooms: 1
- Full bathrooms: 1
Primary bedroom
- Description: Balcony,Closet
- Dimensions: 12x11
Kitchen
- Description: Breakfast Bar/Counter,Walk-in Pantry
Living room
- Description: None
Heating
- Electric, Radiator(s)
Cooling
- Central Air, Electric
Appliances
- Included: Dryer, Dishwasher, Electric Range, Disposal, Microwave, Refrigerator, Washer
- Laundry: Electric Dryer Hookup, Laundry Closet
Features
- Ceiling Fan(s), Window Treatments
- Flooring: Laminate
- Windows: Double Pane Windows, Window Treatments
- Has fireplace: No
- Furnished: Yes
Interior area
- Total structure area: 716
- Total interior livable area: 716 sqft
Property
Parking
- Parking features: Assigned, Covered, Open, RV Access/Parking, RV Paved
- Has uncovered spaces: Yes
Features
- Stories: 3
- Patio & porch: Balcony
- Exterior features: Balcony, Sprinkler/Irrigation
- Pool features: Association
- Fencing: Block,Full,Wrought Iron
- Has view: Yes
- View description: Mountain(s)
Lot
- Features: Drip Irrigation/Bubblers, Desert Landscaping, Landscaped, < 1/4 Acre
Details
- Parcel number: 26428610075
- Zoning description: Multi-Family,Single Family
- Horse amenities: None
Construction
Type & style
- Home type: Condo
- Architectural style: Three Story
- Property subtype: Condominium
- Attached to another structure: Yes
Materials
- Roof: Tile
Condition
- Good Condition,Resale
- Year built: 1990
Utilities & green energy
- Electric: Photovoltaics None
- Sewer: Public Sewer
- Water: Public
- Utilities for property: Electricity Available, Underground Utilities
Green energy
- Energy efficient items: Windows
Community & neighborhood
Security
- Security features: Gated Community
Location
- Region: Laughlin
- Subdivision: Desert Sands Amd
HOA & financial
HOA
- Has HOA: Yes
- HOA fee: $284 monthly
- Amenities included: Clubhouse, Fitness Center, Gated, Pickleball, Pool, RV Parking, Spa/Hot Tub, Tennis Court(s)
- Services included: Association Management, Maintenance Grounds, Recreation Facilities, Trash, Water
- Association name: South Bay
- Association phone: 702-298-5592
Other
Other facts
- Listing agreement: Exclusive Right To Sell
- Listing terms: Cash,Conventional,FHA,VA Loan
- Ownership: Condominium
Price history
| Date | Event | Price |
|---|---|---|
| 9/22/2025 | Sold | $130,000-3%$182/sqft |
Source: | ||
| 9/1/2025 | Contingent | $134,000$187/sqft |
Source: | ||
| 8/8/2025 | Listed for sale | $134,000+42.7%$187/sqft |
Source: | ||
| 5/25/2021 | Sold | $93,900$131/sqft |
Source: Public Record | ||
| 2/27/2021 | Price change | $93,900-2.1%$131/sqft |
Source: Owner | ||
Public tax history
| Year | Property taxes | Tax assessment |
|---|---|---|
| 2025 | $817 +6.6% | $24,334 -16.8% |
| 2024 | $766 +8% | $29,251 +12.2% |
| 2023 | $710 +8% | $26,080 +9% |
Find assessor info on the county website
Neighborhood: 89029
Nearby schools
GreatSchools rating
- 4/10William G Bennett Elementary SchoolGrades: PK-5Distance: 1 mi
- 4/10Laughlin Jr/Sr High SchoolGrades: 6-12Distance: 2.1 mi
Schools provided by the listing agent
- Elementary: Bennett, William G.,Bennett, William G.
- Middle: Laughlin
- High: Laughlin
Source: LVR. This data may not be complete. We recommend contacting the local school district to confirm school assignments for this home.

Get pre-qualified for a loan
At Zillow Home Loans, we can pre-qualify you in as little as 5 minutes with no impact to your credit score.An equal housing lender. NMLS #10287.



