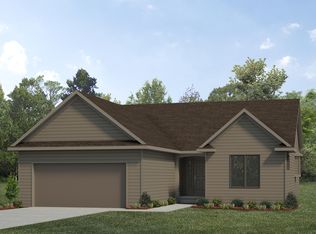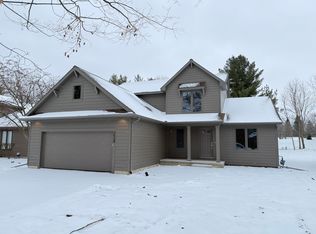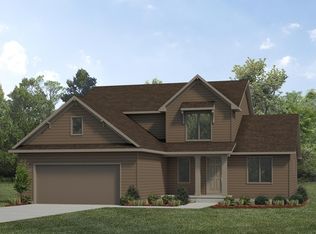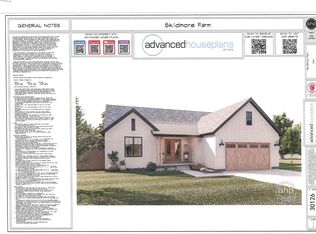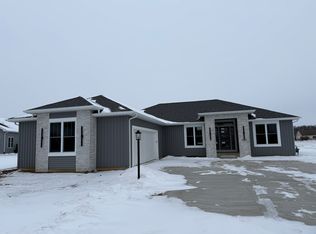3550 Bridgetown Rd, Bristol, IN 46507
Under construction (available March 2026)
Currently being built and ready to move in soon. Reserve today by contacting the builder.
What's special
- 67 |
- 1 |
Zillow last checked: January 14, 2026 at 02:20am
Listing updated: January 14, 2026 at 02:20am
Team Construction
Travel times
Schedule tour
Select your preferred tour type — either in-person or real-time video tour — then discuss available options with the builder representative you're connected with.
Facts & features
Interior
Bedrooms & bathrooms
- Bedrooms: 3
- Bathrooms: 2
- Full bathrooms: 2
Heating
- Natural Gas, Forced Air
Cooling
- Central Air, Ceiling Fan(s)
Appliances
- Included: Dishwasher, Disposal, Microwave, Range, Refrigerator
Features
- Ceiling Fan(s), Wired for Data, Walk-In Closet(s)
- Windows: Double Pane Windows
Interior area
- Total interior livable area: 1,702 sqft
Video & virtual tour
Property
Parking
- Total spaces: 2
- Parking features: Attached
- Attached garage spaces: 2
Features
- Levels: 1.0
- Stories: 1
- Patio & porch: Patio
- Has view: Yes
- View description: Territorial
Lot
- Lot premium: $33,300
- Size: 9,757 Square Feet
Construction
Type & style
- Home type: SingleFamily
- Property subtype: Single Family Residence
Materials
- Wood Siding
- Roof: Asphalt
Condition
- New Construction,Under Construction
- New construction: Yes
- Year built: 2026
Details
- Builder name: Team Construction
Community & HOA
Community
- Security: Fire Sprinkler System
- Subdivision: Bayridge
HOA
- Has HOA: Yes
- HOA fee: $230 monthly
Location
- Region: Bristol
Financial & listing details
- Price per square foot: $261/sqft
- Date on market: 5/27/2025
About the community
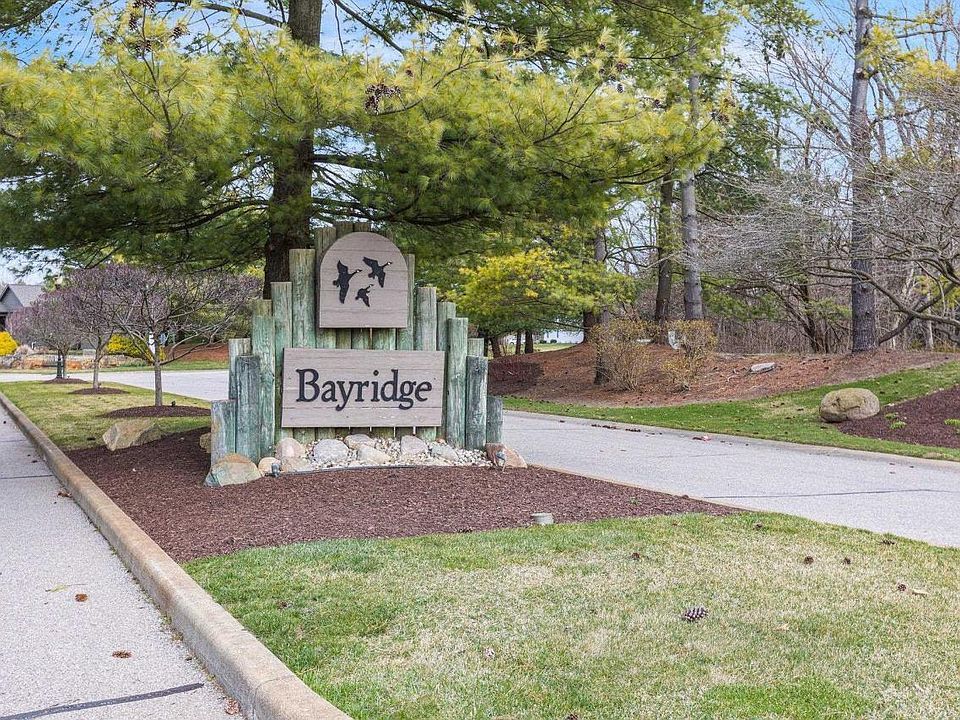
Source: Team Construction
6 homes in this community
Available homes
| Listing | Price | Bed / bath | Status |
|---|---|---|---|
Current home: 3550 Bridgetown Rd | $443,571 | 3 bed / 2 bath | Available March 2026 |
| 3538 Bridgetown Rd | $478,508 | 3 bed / 3 bath | Move-in ready |
Available lots
| Listing | Price | Bed / bath | Status |
|---|---|---|---|
| 3562 Bridgetown Rd | $358,491+ | 3 bed / 2 bath | Customizable |
| 3566 Bridgetown Rd | $400,531+ | 3 bed / 3 bath | Customizable |
| 3578 Bridgetown Rd | $400,531+ | 3 bed / 3 bath | Customizable |
| 9758 Old Port Cv | $400,531+ | 3 bed / 3 bath | Customizable |
Source: Team Construction
Contact builder

By pressing Contact builder, you agree that Zillow Group and other real estate professionals may call/text you about your inquiry, which may involve use of automated means and prerecorded/artificial voices and applies even if you are registered on a national or state Do Not Call list. You don't need to consent as a condition of buying any property, goods, or services. Message/data rates may apply. You also agree to our Terms of Use.
Learn how to advertise your homesEstimated market value
Not available
Estimated sales range
Not available
$2,186/mo
Price history
| Date | Event | Price |
|---|---|---|
| 11/15/2025 | Price change | $443,571+10.7%$261/sqft |
Source: | ||
| 9/23/2025 | Price change | $400,531+0.8%$235/sqft |
Source: | ||
| 5/27/2025 | Listed for sale | $397,166$233/sqft |
Source: | ||
Public tax history
Monthly payment
Neighborhood: 46507
Nearby schools
GreatSchools rating
- 3/10Bristol Elementary SchoolGrades: PK-6Distance: 1 mi
- 4/10Pierre Moran Middle SchoolGrades: 7-8Distance: 7.3 mi
- 2/10Elkhart High SchoolGrades: 9-12Distance: 8.9 mi
Schools provided by the builder
- Elementary: Bristol Elementary School
- Middle: Pierre Moran Middle School
- High: Elkhart High School
- District: Elkhart
Source: Team Construction. This data may not be complete. We recommend contacting the local school district to confirm school assignments for this home.
