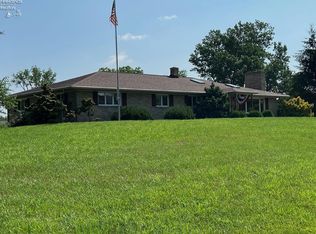Sold for $369,000
$369,000
3550 Limerick Rd, Clyde, OH 43410
4beds
2,312sqft
Single Family Residence
Built in 1968
2.33 Acres Lot
$371,400 Zestimate®
$160/sqft
$2,021 Estimated rent
Home value
$371,400
Estimated sales range
Not available
$2,021/mo
Zestimate® history
Loading...
Owner options
Explore your selling options
What's special
Country living & easy access to amenities with this 4-bedroom home, set on 2.33 acres just minutes from Clyde, OH. Generous room sizes, including a family room with walkout basement. Attractive landscaping, creating outdoor space for family and friends. A 30’ x 25’ quonset building offers excellent storage or workshop potential, adding to the property’s versatility. If you’re looking for space, privacy, and a well-appointed home in a quiet rural setting, this property is a must-see.
Zillow last checked: 8 hours ago
Listing updated: October 14, 2025 at 06:12am
Listed by:
Karl J Bonnigson 419-680-4627,
Bonnigson & Associates
Bought with:
Barbara Wildermuth, 2018002846
Russell Real Estate Services
Source: NORIS,MLS#: 6132014
Facts & features
Interior
Bedrooms & bathrooms
- Bedrooms: 4
- Bathrooms: 3
- Full bathrooms: 2
- 1/2 bathrooms: 1
Bedroom 2
- Level: Main
- Dimensions: 14 x 11
Bedroom 3
- Level: Main
- Dimensions: 14 x 11
Bedroom 4
- Level: Main
- Dimensions: 15 x 14
Bedroom 5
- Level: Main
- Dimensions: 16 x 11
Dining room
- Features: Formal Dining Room
- Level: Main
- Dimensions: 15 x 8
Family room
- Features: Fireplace
- Level: Lower
- Dimensions: 42 x 24
Kitchen
- Features: Kitchen Island
- Level: Main
- Dimensions: 21 x 16
Living room
- Features: Living Room/Dining Combo, Fireplace
- Level: Main
- Dimensions: 16 x 15
Office
- Level: Main
- Dimensions: 11 x 11
Heating
- Forced Air, Natural Gas
Cooling
- Central Air
Appliances
- Included: Dishwasher, Microwave, Water Heater, Disposal, Refrigerator
Features
- Eat-in Kitchen, Primary Bathroom
- Flooring: Carpet, Vinyl
- Basement: Full,Walk-Out Access
- Has fireplace: Yes
- Fireplace features: Basement, Gas, Living Room, Recreation Room
Interior area
- Total structure area: 2,312
- Total interior livable area: 2,312 sqft
Property
Parking
- Total spaces: 2
- Parking features: Concrete, Gravel, Off Street, Attached Garage, Driveway, Storage
- Garage spaces: 2
- Has uncovered spaces: Yes
Features
- Patio & porch: Patio, Deck
Lot
- Size: 2.33 Acres
- Dimensions: 101,495
Details
- Additional structures: Barn(s), Shed(s)
- Parcel number: 062200000501
Construction
Type & style
- Home type: SingleFamily
- Property subtype: Single Family Residence
Materials
- Brick
- Roof: Shingle
Condition
- Year built: 1968
Utilities & green energy
- Electric: Circuit Breakers
- Sewer: Septic Tank
- Water: Well
Community & neighborhood
Location
- Region: Clyde
- Subdivision: None
Other
Other facts
- Listing terms: Cash,Conventional,FHA
Price history
| Date | Event | Price |
|---|---|---|
| 8/25/2025 | Pending sale | $379,900+3%$164/sqft |
Source: NORIS #6132014 Report a problem | ||
| 8/22/2025 | Sold | $369,000-2.9%$160/sqft |
Source: NORIS #6132014 Report a problem | ||
| 7/28/2025 | Contingent | $379,900$164/sqft |
Source: NORIS #6132014 Report a problem | ||
| 7/9/2025 | Listed for sale | $379,900$164/sqft |
Source: NORIS #6132014 Report a problem | ||
Public tax history
Tax history is unavailable.
Neighborhood: 43410
Nearby schools
GreatSchools rating
- NAClyde Elementary SchoolGrades: PK-3Distance: 1.1 mi
- 7/10Mcpherson Middle SchoolGrades: 6-8Distance: 1.4 mi
- 6/10Clyde High SchoolGrades: 9-12Distance: 0.5 mi
Schools provided by the listing agent
- Elementary: Clyde
- High: Clyde
Source: NORIS. This data may not be complete. We recommend contacting the local school district to confirm school assignments for this home.

Get pre-qualified for a loan
At Zillow Home Loans, we can pre-qualify you in as little as 5 minutes with no impact to your credit score.An equal housing lender. NMLS #10287.
