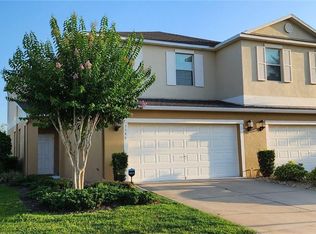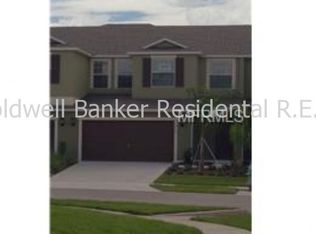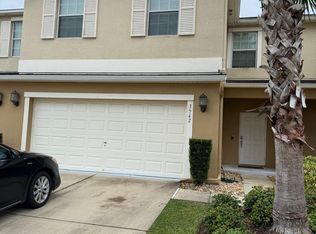Sold for $360,000 on 07/25/25
$360,000
3550 Rodrick Cir, Orlando, FL 32824
3beds
1,801sqft
Townhouse
Built in 2014
6,390 Square Feet Lot
$358,900 Zestimate®
$200/sqft
$2,418 Estimated rent
Home value
$358,900
$330,000 - $391,000
$2,418/mo
Zestimate® history
Loading...
Owner options
Explore your selling options
What's special
Located in the highly desirable Wyndham Lakes Estates near Lake Nona, this beautifully maintained 3-bedroom, 2.5-bath corner/end unit townhome offers 1,801 sq. ft. of comfortable living space and a 2-car garage. The stylish kitchen features granite countertops, 42” wood cabinets, stainless steel appliances, and a spacious breakfast bar, while the bright living area opens to a relaxing back porch with views of a peaceful wooded area. Upstairs, the spacious primary suite includes a large walk-in closet and a luxurious bath with dual sinks, a soaking tub, and a separate shower. Additional features include a convenient downstairs laundry room, a half bath on the main floor, ceiling fans, and ample closet space. Enjoy access to great community amenities such as a fitness center, pool, basketball courts, tennis courts, clubhouse, and playground—all just minutes from Lake Nona, Orlando International Airport, VA and Nemours Hospitals, Amazon, major highways (417, Turnpike, 528), and a variety of shopping and dining options.
Zillow last checked: 8 hours ago
Listing updated: July 25, 2025 at 09:44am
Listing Provided by:
Michael Peeples 813-417-8143,
THE WILKINS WAY LLC 407-874-0230
Bought with:
Jackie DeSousa, 3561280
BEE REALTY CORP
Source: Stellar MLS,MLS#: TB8385057 Originating MLS: Orlando Regional
Originating MLS: Orlando Regional

Facts & features
Interior
Bedrooms & bathrooms
- Bedrooms: 3
- Bathrooms: 3
- Full bathrooms: 2
- 1/2 bathrooms: 1
Primary bedroom
- Features: Walk-In Closet(s)
- Level: Second
- Area: 240 Square Feet
- Dimensions: 20x12
Bedroom 2
- Features: Built-in Closet
- Level: Second
- Area: 132 Square Feet
- Dimensions: 11x12
Bedroom 3
- Features: Built-in Closet
- Level: Second
- Area: 168 Square Feet
- Dimensions: 14x12
Primary bathroom
- Level: Second
- Area: 100 Square Feet
- Dimensions: 10x10
Bathroom 2
- Level: Second
- Area: 50 Square Feet
- Dimensions: 10x5
Dining room
- Level: First
- Area: 143 Square Feet
- Dimensions: 11x13
Kitchen
- Level: First
- Area: 135 Square Feet
- Dimensions: 15x9
Laundry
- Level: First
- Area: 40 Square Feet
- Dimensions: 8x5
Living room
- Level: First
- Area: 234 Square Feet
- Dimensions: 13x18
Heating
- Central, Electric
Cooling
- Central Air
Appliances
- Included: Dishwasher, Dryer, Electric Water Heater, Microwave, Range, Refrigerator, Washer
- Laundry: Laundry Room
Features
- Ceiling Fan(s), Living Room/Dining Room Combo, PrimaryBedroom Upstairs, Solid Wood Cabinets, Stone Counters, Thermostat
- Flooring: Tile, Vinyl
- Doors: Sliding Doors
- Windows: Window Treatments
- Has fireplace: No
Interior area
- Total structure area: 2,342
- Total interior livable area: 1,801 sqft
Property
Parking
- Total spaces: 2
- Parking features: Garage - Attached
- Attached garage spaces: 2
- Details: Garage Dimensions: 20x21
Features
- Levels: Two
- Stories: 2
- Patio & porch: Covered, Rear Porch
- Exterior features: Rain Gutters, Sidewalk
Lot
- Size: 6,390 sqft
- Residential vegetation: Trees/Landscaped
Details
- Parcel number: 322430963006031
- Zoning: P-D
- Special conditions: None
Construction
Type & style
- Home type: Townhouse
- Architectural style: Traditional
- Property subtype: Townhouse
Materials
- Block, Concrete, Stucco
- Foundation: Slab
- Roof: Shingle
Condition
- New construction: No
- Year built: 2014
Utilities & green energy
- Sewer: Public Sewer
- Water: Public
- Utilities for property: BB/HS Internet Available, Cable Available, Electricity Connected, Phone Available, Public, Sewer Connected, Street Lights, Underground Utilities, Water Connected
Community & neighborhood
Community
- Community features: Fitness Center, Playground, Pool, Sidewalks, Tennis Court(s)
Location
- Region: Orlando
- Subdivision: WYNDHAM LAKES ESTATES
HOA & financial
HOA
- Has HOA: Yes
- HOA fee: $285 monthly
- Amenities included: Recreation Facilities
- Services included: Maintenance Structure, Maintenance Grounds, Maintenance Repairs, Recreational Facilities
- Association name: Jennifer Diehl Webb
- Association phone: 407-251-2200
- Second association name: Wyndham Lakes Estates
- Second association phone: 407-859-0524
Other fees
- Pet fee: $0 monthly
Other financial information
- Total actual rent: 0
Other
Other facts
- Listing terms: Cash,Conventional,FHA,VA Loan
- Ownership: Fee Simple
- Road surface type: Asphalt, Paved
Price history
| Date | Event | Price |
|---|---|---|
| 7/25/2025 | Sold | $360,000-4%$200/sqft |
Source: | ||
| 7/2/2025 | Pending sale | $375,000$208/sqft |
Source: | ||
| 6/25/2025 | Price change | $375,000-5.1%$208/sqft |
Source: | ||
| 5/15/2025 | Listed for sale | $395,000+79.5%$219/sqft |
Source: | ||
| 9/9/2016 | Sold | $220,000-2.2%$122/sqft |
Source: Stellar MLS #O5431098 | ||
Public tax history
| Year | Property taxes | Tax assessment |
|---|---|---|
| 2024 | $3,488 +7.7% | $223,792 +3% |
| 2023 | $3,239 +4.5% | $217,274 +3% |
| 2022 | $3,099 +1% | $210,946 +3% |
Find assessor info on the county website
Neighborhood: Meadow Woods
Nearby schools
GreatSchools rating
- 9/10Stonewyck Elementary-1481Grades: K-5Distance: 0.1 mi
- 6/10South Creek Middle SchoolGrades: 6-8Distance: 2.6 mi
- 5/10Cypress Creek High SchoolGrades: 9-12Distance: 3.4 mi
Schools provided by the listing agent
- Elementary: Stonewyck Elementary
- Middle: South Creek Middle
- High: Cypress Creek High
Source: Stellar MLS. This data may not be complete. We recommend contacting the local school district to confirm school assignments for this home.
Get a cash offer in 3 minutes
Find out how much your home could sell for in as little as 3 minutes with a no-obligation cash offer.
Estimated market value
$358,900
Get a cash offer in 3 minutes
Find out how much your home could sell for in as little as 3 minutes with a no-obligation cash offer.
Estimated market value
$358,900


