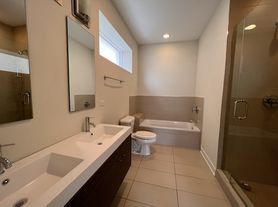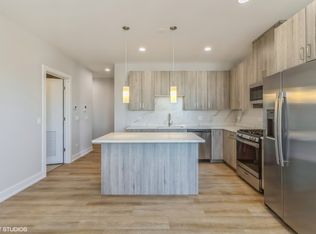This top floor 2-bed/2-bath corner condo is available for rent! The incredible views of the loop skyline highlight this beautiful modern condo in the heart of Albany Park. The large east and south facing windows flood the huge living/dining space with natural light! Enjoy cozy evenings by the fireplace. The modern kitchen features a breakfast bar and 42" cabinets, stainless steel appliances, and granite countertops. Come see the huge primary en-suite bedroom that boasts a bathroom with double vanity and oversized spa shower. Hardwood floors throughout, in-unit washer/dryer, large outdoor patio, heated garage parking included! Well maintained and professionally managed building, less then a mile to the Kimball Brown Line, quick access to the Kennedy Expressway. Walk to bars, restaurants, and entertainment! $150 move-in and $150 move-out fee to building. $750 non-refundable move-in fee to owner. 670 minimum FICO score required. Pets approved on a case-by-case basis.
Available October 1st
Apartment for rent
Accepts Zillow applications
$2,350/mo
3550 W Montrose Ave UNIT 501, Chicago, IL 60618
2beds
1,143sqft
Price may not include required fees and charges.
Apartment
Available now
Cats, small dogs OK
Central air
In unit laundry
Attached garage parking
Forced air
What's special
Modern condoPrimary en-suite bedroomBathroom with double vanityCorner condoLarge outdoor patioModern kitchenBreakfast bar
- 35 days |
- -- |
- -- |
Travel times
Facts & features
Interior
Bedrooms & bathrooms
- Bedrooms: 2
- Bathrooms: 2
- Full bathrooms: 2
Heating
- Forced Air
Cooling
- Central Air
Appliances
- Included: Dishwasher, Dryer, Freezer, Oven, Refrigerator, Washer
- Laundry: In Unit
Features
- Flooring: Hardwood
Interior area
- Total interior livable area: 1,143 sqft
Property
Parking
- Parking features: Attached
- Has attached garage: Yes
- Details: Contact manager
Features
- Exterior features: Heating system: Forced Air
Details
- Parcel number: 13142210261027
Construction
Type & style
- Home type: Apartment
- Property subtype: Apartment
Building
Management
- Pets allowed: Yes
Community & HOA
Location
- Region: Chicago
Financial & listing details
- Lease term: 1 Year
Price history
| Date | Event | Price |
|---|---|---|
| 9/9/2025 | Listed for rent | $2,350+4.4%$2/sqft |
Source: Zillow Rentals | ||
| 9/18/2024 | Listing removed | $2,250$2/sqft |
Source: MRED as distributed by MLS GRID #12138359 | ||
| 9/11/2024 | Price change | $2,250-6.3%$2/sqft |
Source: MRED as distributed by MLS GRID #12138359 | ||
| 8/29/2024 | Price change | $2,400-4%$2/sqft |
Source: MRED as distributed by MLS GRID #12138359 | ||
| 8/15/2024 | Listed for rent | $2,500+42.9%$2/sqft |
Source: MRED as distributed by MLS GRID #12138359 | ||
Neighborhood: Albany Park
There are 2 available units in this apartment building

