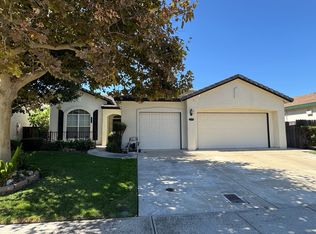Exclusive Brookside lakefront home. Features 4330 sq ft of living space. This property boasts breathtaking lake views and offers elegance and comfort. Key features include gated community, generous sized lot, best views of the lake, new carpet, high end appliances including sub zero refrigerator and double ovens.
Short term rent, month to month or 6 months term, or 1 year contract
House for rent
Accepts Zillow applications
$4,200/mo
3551 Blue Lake Cir, Stockton, CA 95219
5beds
4,330sqft
Price may not include required fees and charges.
Single family residence
Available now
No pets
Central air, window unit
In unit laundry
Attached garage parking
Baseboard, forced air
What's special
Lakefront homeSub zero refrigeratorNew carpetHigh end appliancesGenerous sized lotDouble ovensBreathtaking lake views
- 20 days |
- -- |
- -- |
Travel times
Facts & features
Interior
Bedrooms & bathrooms
- Bedrooms: 5
- Bathrooms: 4
- Full bathrooms: 4
Heating
- Baseboard, Forced Air
Cooling
- Central Air, Window Unit
Appliances
- Included: Dishwasher, Dryer, Microwave, Oven, Refrigerator, Washer
- Laundry: In Unit
Features
- Flooring: Carpet, Hardwood, Tile
Interior area
- Total interior livable area: 4,330 sqft
Property
Parking
- Parking features: Attached
- Has attached garage: Yes
- Details: Contact manager
Features
- Exterior features: Heating system: Baseboard, Heating system: Forced Air
- Has private pool: Yes
Details
- Parcel number: 116310150000
Construction
Type & style
- Home type: SingleFamily
- Property subtype: Single Family Residence
Community & HOA
HOA
- Amenities included: Pool
Location
- Region: Stockton
Financial & listing details
- Lease term: 1 Year
Price history
| Date | Event | Price |
|---|---|---|
| 10/4/2025 | Listed for rent | $4,200$1/sqft |
Source: Zillow Rentals | ||
| 10/3/2025 | Sold | $910,000-8.5%$210/sqft |
Source: MetroList Services of CA #225087567 | ||
| 9/2/2025 | Pending sale | $995,000$230/sqft |
Source: MetroList Services of CA #225087567 | ||
| 9/2/2025 | Contingent | $995,000$230/sqft |
Source: MetroList Services of CA #225087567 | ||
| 7/1/2025 | Price change | $995,000-9.5%$230/sqft |
Source: MetroList Services of CA #225087567 | ||

