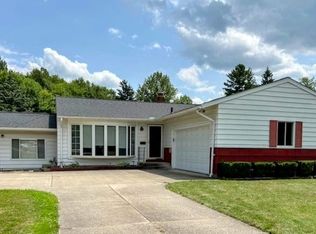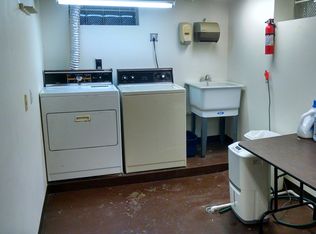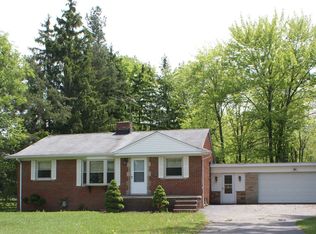Sold for $385,000
$385,000
35510 Pettibone Rd, Solon, OH 44139
4beds
2,160sqft
Single Family Residence
Built in 1940
2.01 Acres Lot
$392,200 Zestimate®
$178/sqft
$2,757 Estimated rent
Home value
$392,200
$361,000 - $427,000
$2,757/mo
Zestimate® history
Loading...
Owner options
Explore your selling options
What's special
Discover this beautifully updated and meticulously maintained home, nestled on a private 2-acre lot in the highly rated Solon School District. With flexible living spaces, character filled features and modern updates, this property offers the best of comfort, function and charm.
Step inside to an inviting family room with a classic brick fireplace and stylish luxury vinyl tile flooring that flows throughout the home. The eat in kitchen opens into the kitchen featuring stainless steel appliances and a smart layout designed for everyday living and entertaining. Just off the kitchen you'll find a full bathroom and flexible first floor bedroom - ideal for guests, playroom or a home office.
Upstairs, you'll find two spacious bedrooms, a full bath, a large playroom or storage area, and an expansive primary suite with a cozy fireplace, dual closets, a large window overlooking the private scenic backyard and plenty of room to relax.
The partially finished basement offers a versatile rec room and an additional storage room. Just off the attached spacious 3 car garage you'll find a convenient laundry/ mudroom, adding to the home's functionality. An additional detached one car garage is at the rear of the property- perfect for hobbies or additional parking. This move- in ready home offers space, character, and privacy, just minutes from schools, shopping and more! It won't last long... please call the listing agent for your private showing!
Zillow last checked: 8 hours ago
Listing updated: June 12, 2025 at 07:26am
Listed by:
Emily Partridge emilypartridge@howardhanna.com216-645-9084,
Howard Hanna
Bought with:
Linda E Ebersbacher, 404115
Howard Hanna
Source: MLS Now,MLS#: 5115463Originating MLS: Akron Cleveland Association of REALTORS
Facts & features
Interior
Bedrooms & bathrooms
- Bedrooms: 4
- Bathrooms: 2
- Full bathrooms: 2
- Main level bathrooms: 1
- Main level bedrooms: 1
Heating
- Baseboard
Cooling
- Attic Fan
Features
- Basement: Partially Finished
- Number of fireplaces: 2
Interior area
- Total structure area: 2,160
- Total interior livable area: 2,160 sqft
- Finished area above ground: 1,780
- Finished area below ground: 380
Property
Parking
- Parking features: Attached, Detached, Garage
- Attached garage spaces: 4
Features
- Levels: Two
- Stories: 2
Lot
- Size: 2.01 Acres
Details
- Parcel number: 95617002
Construction
Type & style
- Home type: SingleFamily
- Architectural style: Bungalow
- Property subtype: Single Family Residence
Materials
- Aluminum Siding
- Roof: Asphalt
Condition
- Year built: 1940
Utilities & green energy
- Sewer: Public Sewer
- Water: Public
Community & neighborhood
Location
- Region: Solon
- Subdivision: City Farms Homes #2 Proposed S
Other
Other facts
- Listing agreement: Exclusive Right To Sell
Price history
| Date | Event | Price |
|---|---|---|
| 6/11/2025 | Sold | $385,000$178/sqft |
Source: Public Record Report a problem | ||
| 4/22/2025 | Contingent | $385,000$178/sqft |
Source: MLS Now #5115463 Report a problem | ||
| 4/17/2025 | Listed for sale | $385,000+71.1%$178/sqft |
Source: MLS Now #5115463 Report a problem | ||
| 12/19/2018 | Sold | $225,000$104/sqft |
Source: | ||
| 11/27/2018 | Pending sale | $225,000$104/sqft |
Source: CENTURY 21 HomeStar #4047308 Report a problem | ||
Public tax history
| Year | Property taxes | Tax assessment |
|---|---|---|
| 2024 | $4,800 -7.7% | $87,400 +12.7% |
| 2023 | $5,201 +0.2% | $77,560 |
| 2022 | $5,190 +1.1% | $77,560 |
Find assessor info on the county website
Neighborhood: 44139
Nearby schools
GreatSchools rating
- 6/10Parkside Elementary SchoolGrades: K-4Distance: 0.9 mi
- 9/10Solon Middle SchoolGrades: 7-8Distance: 1 mi
- 10/10Solon High SchoolGrades: 9-12Distance: 1.4 mi
Schools provided by the listing agent
- District: Solon CSD - 1828
Source: MLS Now. This data may not be complete. We recommend contacting the local school district to confirm school assignments for this home.
Get a cash offer in 3 minutes
Find out how much your home could sell for in as little as 3 minutes with a no-obligation cash offer.
Estimated market value$392,200
Get a cash offer in 3 minutes
Find out how much your home could sell for in as little as 3 minutes with a no-obligation cash offer.
Estimated market value
$392,200


