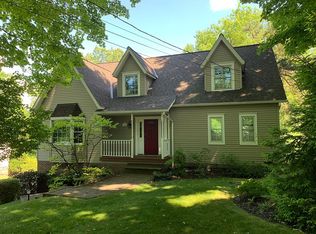Sold for $294,000
$294,000
35510 Ridge Rd, Willoughby, OH 44094
2beds
1,753sqft
Single Family Residence
Built in 1950
0.74 Acres Lot
$315,900 Zestimate®
$168/sqft
$1,954 Estimated rent
Home value
$315,900
$300,000 - $332,000
$1,954/mo
Zestimate® history
Loading...
Owner options
Explore your selling options
What's special
This unique, custom - built Willoughby ranch has much to offer. There are 2 bedrooms with the possibility of a third and two full bathrooms. All Appliances will remain, including the washer, dryer and second refrigerator, in the basement. Enjoy the bright, four season heated sunroom with raises roof and beamed ceiling. The very large living room has one of the two gas fireplaces and a beamed ceiling as well. The second fireplace is in the finished basement. The electrical sub panel is newer. There is a walk- out basement. The roof is 10 years old, but has a fifty year warranty. The beautiful gardens enhance the parklike setting of this property and stay green and blooming with the special irrigation system. You can lounge around outside on the wooden deck or lunch on the brick patio.
Zillow last checked: 8 hours ago
Listing updated: October 09, 2023 at 04:03pm
Listing Provided by:
Louise Seifert louiseseifert01@gmail.com(440)479-6300,
RE/MAX Results
Bought with:
John R Mirabile II, 2017001085
HomeSmart Real Estate Momentum LLC
Source: MLS Now,MLS#: 4485184 Originating MLS: Lake Geauga Area Association of REALTORS
Originating MLS: Lake Geauga Area Association of REALTORS
Facts & features
Interior
Bedrooms & bathrooms
- Bedrooms: 2
- Bathrooms: 2
- Full bathrooms: 2
- Main level bathrooms: 1
- Main level bedrooms: 2
Primary bedroom
- Description: Flooring: Wood
- Features: Window Treatments
- Level: First
- Dimensions: 11.00 x 15.00
Bedroom
- Description: Flooring: Wood
- Features: Window Treatments
- Level: First
- Dimensions: 11.00 x 15.00
Dining room
- Description: Flooring: Luxury Vinyl Tile,Wood
- Features: Window Treatments
- Level: First
- Dimensions: 12.00 x 11.00
Entry foyer
- Level: First
- Dimensions: 6.00 x 6.00
Kitchen
- Level: First
- Dimensions: 10.00 x 13.00
Living room
- Description: Flooring: Wood
- Features: Fireplace, Window Treatments
- Level: First
- Dimensions: 30.00 x 15.00
Office
- Level: Lower
- Dimensions: 12.00 x 18.00
Heating
- Forced Air, Gas
Cooling
- Central Air
Appliances
- Included: Dryer, Microwave, Range, Refrigerator, Washer
Features
- Basement: Full,Finished
- Number of fireplaces: 2
Interior area
- Total structure area: 1,753
- Total interior livable area: 1,753 sqft
- Finished area above ground: 1,753
Property
Parking
- Total spaces: 2
- Parking features: Attached, Garage, Paved
- Attached garage spaces: 2
Accessibility
- Accessibility features: None
Features
- Levels: One
- Stories: 1
- Patio & porch: Enclosed, Patio, Porch
- Pool features: Community
- Has view: Yes
- View description: Trees/Woods
Lot
- Size: 0.74 Acres
- Features: Corner Lot, Irregular Lot, Wooded
Details
- Parcel number: 27A001B000390
Construction
Type & style
- Home type: SingleFamily
- Architectural style: Ranch
- Property subtype: Single Family Residence
Materials
- Brick, Vinyl Siding
- Roof: Asphalt,Fiberglass
Condition
- Year built: 1950
Details
- Warranty included: Yes
Utilities & green energy
- Water: Public
Community & neighborhood
Security
- Security features: Smoke Detector(s)
Community
- Community features: Fitness Center, Fitness, Golf, Lake, Laundry Facilities, Medical Service, Playground, Park, Pool, Shopping
Location
- Region: Willoughby
- Subdivision: Timber Ridge Estates Sub
Other
Other facts
- Listing terms: Cash,Conventional,FHA
Price history
| Date | Event | Price |
|---|---|---|
| 9/29/2023 | Sold | $294,000$168/sqft |
Source: | ||
| 8/29/2023 | Pending sale | $294,000$168/sqft |
Source: | ||
| 8/25/2023 | Listed for sale | $294,000+16.4%$168/sqft |
Source: | ||
| 10/15/2004 | Sold | $252,500$144/sqft |
Source: MLS Now #2165477 Report a problem | ||
Public tax history
| Year | Property taxes | Tax assessment |
|---|---|---|
| 2024 | $5,686 +2.8% | $104,370 +8.5% |
| 2023 | $5,531 +3.1% | $96,160 |
| 2022 | $5,365 -0.4% | $96,160 |
Find assessor info on the county website
Neighborhood: 44094
Nearby schools
GreatSchools rating
- 4/10Edison Elementary SchoolGrades: K-5Distance: 0.6 mi
- 6/10Willoughby Middle SchoolGrades: 6-8Distance: 1.2 mi
- 7/10South High SchoolGrades: 9-12Distance: 1.2 mi
Schools provided by the listing agent
- District: Willoughby-Eastlake - 4309
Source: MLS Now. This data may not be complete. We recommend contacting the local school district to confirm school assignments for this home.
Get pre-qualified for a loan
At Zillow Home Loans, we can pre-qualify you in as little as 5 minutes with no impact to your credit score.An equal housing lender. NMLS #10287.
Sell with ease on Zillow
Get a Zillow Showcase℠ listing at no additional cost and you could sell for —faster.
$315,900
2% more+$6,318
With Zillow Showcase(estimated)$322,218
