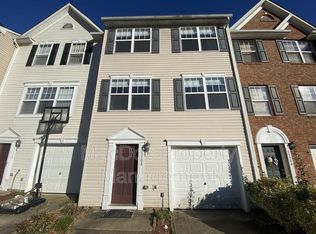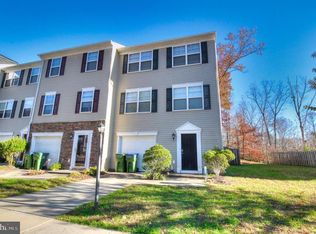Sold for $356,900 on 10/02/25
$356,900
35512 Coyote Trl, Locust Grove, VA 22508
3beds
2,312sqft
Townhouse
Built in 2007
-- sqft lot
$353,100 Zestimate®
$154/sqft
$2,513 Estimated rent
Home value
$353,100
$304,000 - $410,000
$2,513/mo
Zestimate® history
Loading...
Owner options
Explore your selling options
What's special
Welcome to this exquisite end-unit townhome in the highly sought-after Wilderness Shores community, formerly the builder's model! This bright and light filled home offers 3 spacious bedrooms and 3 modern bathrooms. The large kitchen & dining area flow seamlessly into a cozy family room with a gas fireplace and custom built-ins. Enjoy outdoor living on the deck off the kitchen, overlooking a private fenced backyard. The fully finished main level features 3 additional versatile rooms, perfect for a home office, gym, and or guest space. Don't miss out on this exceptional property that blends comfort, style, and functionality. Schedule your private tour today!
Zillow last checked: 8 hours ago
Listing updated: October 02, 2025 at 05:00pm
Listed by:
Joan Neal 540-903-1042,
RE/MAX Supercenter
Bought with:
Viktorija Piano, 678256
Keller Williams Realty
Patty Vargas-Browning
Keller Williams Realty
Source: Bright MLS,MLS#: VAOR2010238
Facts & features
Interior
Bedrooms & bathrooms
- Bedrooms: 3
- Bathrooms: 4
- Full bathrooms: 2
- 1/2 bathrooms: 2
- Main level bathrooms: 1
Primary bedroom
- Features: Flooring - Carpet
- Level: Upper
Bedroom 2
- Features: Flooring - Carpet
- Level: Upper
Bedroom 3
- Features: Flooring - Carpet
- Level: Upper
Dining room
- Features: Flooring - HardWood
- Level: Main
Family room
- Features: Flooring - HardWood, Fireplace - Gas
- Level: Main
Foyer
- Features: Flooring - HardWood
- Level: Lower
Kitchen
- Features: Flooring - HardWood
- Level: Main
Laundry
- Features: Flooring - Vinyl
- Level: Main
Living room
- Features: Flooring - Carpet
- Level: Lower
Other
- Features: Flooring - Carpet
- Level: Lower
Study
- Features: Flooring - Carpet
- Level: Lower
Heating
- Heat Pump, Electric
Cooling
- Heat Pump, Electric
Appliances
- Included: Dishwasher, Disposal, Microwave, Oven/Range - Electric, Refrigerator, Ice Maker, Electric Water Heater
- Laundry: Washer/Dryer Hookups Only, Laundry Room
Features
- Combination Kitchen/Dining, Breakfast Area, Kitchen - Country, Kitchen Island, Kitchen - Table Space, Built-in Features, Chair Railings, Crown Molding, Primary Bath(s), Floor Plan - Traditional
- Flooring: Wood
- Windows: Window Treatments
- Basement: Exterior Entry,Side Entrance,Finished,Full,Heated,Windows
- Number of fireplaces: 1
- Fireplace features: Gas/Propane, Mantel(s), Screen
Interior area
- Total structure area: 2,312
- Total interior livable area: 2,312 sqft
- Finished area above ground: 2,312
Property
Parking
- Parking features: Unassigned, Concrete, Driveway
- Has uncovered spaces: Yes
Accessibility
- Accessibility features: None
Features
- Levels: Three
- Stories: 3
- Pool features: Community
Details
- Additional structures: Above Grade
- Parcel number: 012B000000194R
- Zoning: R4
- Special conditions: Standard
Construction
Type & style
- Home type: Townhouse
- Architectural style: Traditional
- Property subtype: Townhouse
- Attached to another structure: Yes
Materials
- Combination, Brick
- Foundation: Slab
Condition
- Very Good
- New construction: No
- Year built: 2007
Utilities & green energy
- Sewer: Public Sewer
- Water: Public
Community & neighborhood
Location
- Region: Locust Grove
- Subdivision: Wilderness Shores
HOA & financial
HOA
- Has HOA: Yes
- HOA fee: $187 quarterly
- Amenities included: Pool, Picnic Area, Tot Lots/Playground
- Services included: Maintenance Grounds, Pool(s), Trash
Other
Other facts
- Listing agreement: Exclusive Right To Sell
- Ownership: Other
Price history
| Date | Event | Price |
|---|---|---|
| 10/2/2025 | Sold | $356,900$154/sqft |
Source: | ||
| 10/1/2025 | Pending sale | $356,900$154/sqft |
Source: | ||
| 9/4/2025 | Contingent | $356,900$154/sqft |
Source: | ||
| 8/29/2025 | Price change | $356,900-3.4%$154/sqft |
Source: | ||
| 7/28/2025 | Listed for sale | $369,500+84.8%$160/sqft |
Source: | ||
Public tax history
| Year | Property taxes | Tax assessment |
|---|---|---|
| 2024 | $1,694 | $224,900 |
| 2023 | $1,694 | $224,900 |
| 2022 | $1,694 +4.2% | $224,900 |
Find assessor info on the county website
Neighborhood: 22508
Nearby schools
GreatSchools rating
- NALocust Grove Primary SchoolGrades: PK-2Distance: 6.5 mi
- 6/10Locust Grove Middle SchoolGrades: 6-8Distance: 5.3 mi
- 4/10Orange Co. High SchoolGrades: 9-12Distance: 20.6 mi
Schools provided by the listing agent
- District: Orange County Public Schools
Source: Bright MLS. This data may not be complete. We recommend contacting the local school district to confirm school assignments for this home.

Get pre-qualified for a loan
At Zillow Home Loans, we can pre-qualify you in as little as 5 minutes with no impact to your credit score.An equal housing lender. NMLS #10287.
Sell for more on Zillow
Get a free Zillow Showcase℠ listing and you could sell for .
$353,100
2% more+ $7,062
With Zillow Showcase(estimated)
$360,162
