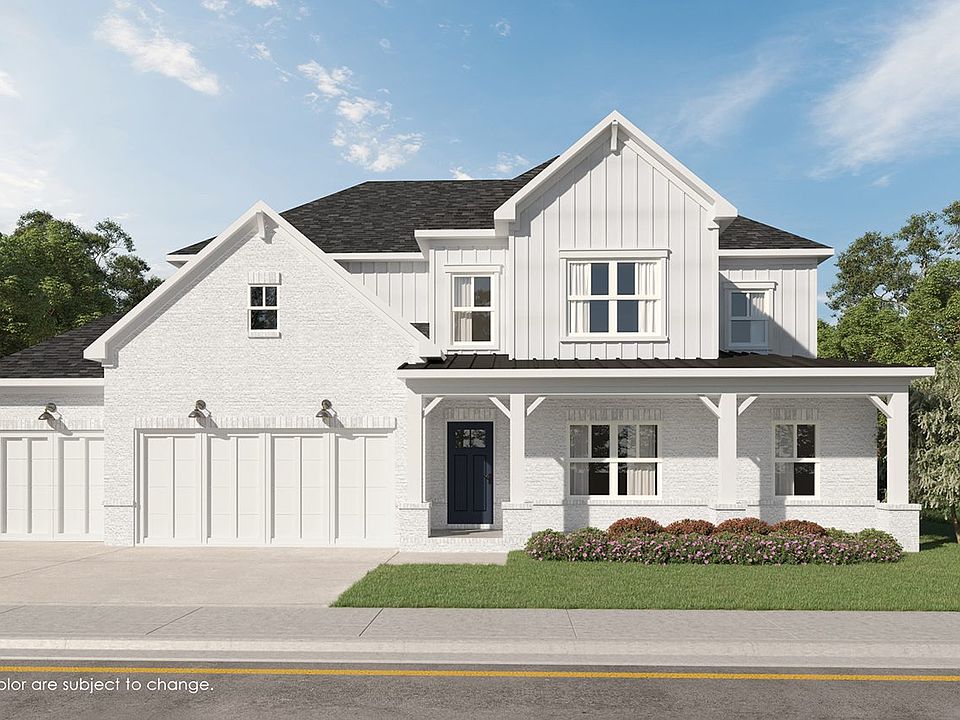Welcome to Hillgrove Preserve, a thoughtfully designed new home community by Brock Built Homes, proudly family-owned and building quality homes across Atlanta for over 40 years. Conveniently located near the Powder Springs and Marietta line, Hillgrove Preserve offers both ranch-style and master-on-main plans, perfect for today’s lifestyle. This beautifully crafted Trenton plan features 10’ ceilings, an open-concept kitchen with quartz island, ceiling-height cabinetry, wall oven, gas cooktop, and designer finishes throughout. The spacious family room centers around a 42” fireplace, while the main-level owner’s suite includes a luxury bath with zero-entry shower and soaking tub. Upstairs you’ll find four generous bedrooms, three full baths, and a large media loft. Additional highlights include luxury vinyl plank flooring on the main, white oak stair treads, covered front and rear porches, and a three-car garage. Set within the Hillgrove High School district, residents enjoy proximity to shopping, dining, golf, and recreation—plus easy access to nearby trails, parks, and community amenities. This home is move-in ready—schedule your appointment today! Photos represent actual home. Agent located off-site; please call for showing details.
Active
$779,990
3552 Cedarvale Ct, Powder Springs, GA 30127
5beds
3,103sqft
Single Family Residence, Residential
Built in 2024
0.3 Acres Lot
$775,000 Zestimate®
$251/sqft
$100/mo HOA
What's special
Three-car garageDesigner finishesMedia loftCeiling-height cabinetrySpacious family roomWhite oak stair treadsZero-entry shower
Call: (470) 500-0041
- 84 days |
- 147 |
- 12 |
Zillow last checked: 7 hours ago
Listing updated: October 10, 2025 at 04:41am
Listing Provided by:
Kelby Mayfield,
Brock Built Properties, Inc.
Ronald Wallace,
Brock Built Properties, Inc.
Source: FMLS GA,MLS#: 7623279
Travel times
Schedule tour
Select your preferred tour type — either in-person or real-time video tour — then discuss available options with the builder representative you're connected with.
Facts & features
Interior
Bedrooms & bathrooms
- Bedrooms: 5
- Bathrooms: 5
- Full bathrooms: 4
- 1/2 bathrooms: 1
- Main level bathrooms: 1
- Main level bedrooms: 1
Rooms
- Room types: Bonus Room, Loft, Sun Room
Primary bedroom
- Features: Master on Main
- Level: Master on Main
Bedroom
- Features: Master on Main
Primary bathroom
- Features: Double Vanity, Separate Tub/Shower, Soaking Tub
Dining room
- Features: Open Concept
Kitchen
- Features: Cabinets White, Kitchen Island, Pantry, Pantry Walk-In, Solid Surface Counters, View to Family Room, Other
Heating
- Natural Gas, Zoned
Cooling
- Ceiling Fan(s), Central Air
Appliances
- Included: Dishwasher, Disposal, Gas Cooktop, Microwave, Range Hood
- Laundry: Laundry Room, Main Level
Features
- Crown Molding, Double Vanity, Entrance Foyer, High Ceilings 9 ft Upper, High Ceilings 10 ft Main, Recessed Lighting, Tray Ceiling(s), Walk-In Closet(s)
- Flooring: Carpet, Ceramic Tile, Luxury Vinyl
- Windows: Double Pane Windows
- Basement: None
- Number of fireplaces: 1
- Fireplace features: Gas Starter, Living Room
- Common walls with other units/homes: No Common Walls
Interior area
- Total structure area: 3,103
- Total interior livable area: 3,103 sqft
Video & virtual tour
Property
Parking
- Total spaces: 2
- Parking features: Driveway, Garage
- Garage spaces: 2
- Has uncovered spaces: Yes
Accessibility
- Accessibility features: None
Features
- Levels: Two
- Stories: 2
- Patio & porch: Covered
- Exterior features: Rain Gutters
- Pool features: None
- Spa features: None
- Fencing: None
- Has view: Yes
- View description: Neighborhood, Trees/Woods
- Waterfront features: None
- Body of water: None
Lot
- Size: 0.3 Acres
- Features: Level, Rectangular Lot
Details
- Additional structures: None
- Other equipment: None
- Horse amenities: None
Construction
Type & style
- Home type: SingleFamily
- Architectural style: Craftsman
- Property subtype: Single Family Residence, Residential
Materials
- Brick, Fiber Cement, HardiPlank Type
- Foundation: Slab
- Roof: Shingle
Condition
- New Construction
- New construction: Yes
- Year built: 2024
Details
- Builder name: Brock Built
- Warranty included: Yes
Utilities & green energy
- Electric: 110 Volts, 220 Volts in Laundry
- Sewer: Public Sewer
- Water: Public
- Utilities for property: Cable Available, Electricity Available, Natural Gas Available, Sewer Available, Underground Utilities, Water Available
Green energy
- Energy efficient items: None
- Energy generation: None
Community & HOA
Community
- Features: Homeowners Assoc, Near Schools, Near Shopping, Near Trails/Greenway, Sidewalks
- Security: Carbon Monoxide Detector(s), Smoke Detector(s)
- Subdivision: Hillgrove Preserve
HOA
- Has HOA: Yes
- Services included: Maintenance Grounds, Reserve Fund
- HOA fee: $1,200 annually
Location
- Region: Powder Springs
Financial & listing details
- Price per square foot: $251/sqft
- Date on market: 7/31/2025
- Cumulative days on market: 224 days
- Listing terms: Cash,Conventional,FHA,VA Loan
- Electric utility on property: Yes
- Road surface type: Asphalt
About the community
Welcome to Hillgrove Preserve, an exciting new community in the highly sought after Hillgrove High School District in Cobb County. Our single-family homes offer 3 - 5 bedrooms, 3 - 4.5 baths, and 2 - 3 car garages, ensuring plenty of space for you and your family. Enjoy the convenience of easy access to an abundance of shops, dining options, and entertainment just moments away from your doorstep. This welcoming enclave ensures unparalleled convenience and a strong sense of community for residents and their guests. Experience the ideal blend of comfort, community, and convenience at Hillgrove Preserve.
Source: Brock Built
