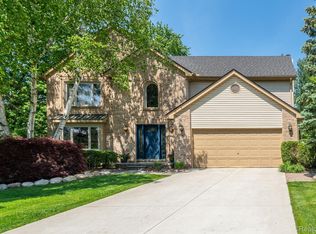Sold for $600,000
$600,000
3552 Kossuth Rd, Lake Orion, MI 48360
4beds
3,256sqft
Single Family Residence
Built in 1995
0.6 Acres Lot
$609,300 Zestimate®
$184/sqft
$3,429 Estimated rent
Home value
$609,300
$579,000 - $640,000
$3,429/mo
Zestimate® history
Loading...
Owner options
Explore your selling options
What's special
Brilliantly situated in an ideal location, this impeccably remodeled brick colonial is both impressive and comfortable - inspiring and convenient - light and bright - easy to live and easy to love. With just under 2700 move-in-ready space, you'll enjoy 4 generously sized bedrooms, 2.5 baths, a finished lower level, and 0.6 acres of outdoor space. Impeccably renovated with en eye on form and function, the kitchen boasts a massive center island with waterfall quartz countertops, stainless steel appliances, gas range, external vent hood, recessed and pendant lighting, and extensive soft close cabinetry. An open concept between the kitchen, dining room, and family room flows seamlessly with plenty of natural light. Stunning hardwood floors underfoot do not overshadow the extensive trim and coffered ceilings on the main level. Up a flight of hardwood stairs with wrought iron spindles, you'll find a massive primary suite with vaulted ceilings, entertainment hutch, huge walk-in closet, and a primary ensuite with dual sinks, standing rain shower, and soaking tub. The second level features 3 more generously sized bedrooms with large closets, a main bathroom with dual sinks, and a second floor laundry room. The lower level is another entertaining space with a kitchen with a bar, recreation room, and plenty of storage. Step outside onto your multi level deck, patio, and large private corner lot. With a two car garage and exmplory Lake Orion Schools, this home is a sure standout you'll enjoy for years to come. Welcome Home!
Zillow last checked: 8 hours ago
Listing updated: August 06, 2025 at 12:45pm
Listed by:
Mark P Shaftner 248-396-1741,
@properties Christie's Int'l R.E. Birmingham
Bought with:
Brooke Bocquet-Azimi, 6501419536
DOBI Real Estate
Source: Realcomp II,MLS#: 20250026996
Facts & features
Interior
Bedrooms & bathrooms
- Bedrooms: 4
- Bathrooms: 3
- Full bathrooms: 2
- 1/2 bathrooms: 1
Primary bedroom
- Level: Second
- Dimensions: 17 x 15
Bedroom
- Level: Second
- Dimensions: 13 x 12
Bedroom
- Level: Second
- Dimensions: 12 x 15
Bedroom
- Level: Second
- Dimensions: 12 x 12
Primary bathroom
- Level: Second
- Dimensions: 12 x 13
Other
- Level: Second
- Dimensions: 15 x 11
Other
- Level: Entry
- Dimensions: 4 x 5
Dining room
- Level: Entry
- Dimensions: 15 x 10
Family room
- Level: Entry
- Dimensions: 15 x 14
Kitchen
- Level: Entry
- Dimensions: 14 x 19
Laundry
- Level: Second
- Dimensions: 6 x 6
Living room
- Level: Entry
- Dimensions: 15 x 14
Media room
- Level: Basement
- Dimensions: 16 x 27
Heating
- Forced Air, Natural Gas
Cooling
- Central Air
Appliances
- Included: Dishwasher, Disposal, Dryer, Free Standing Gas Range, Free Standing Refrigerator, Humidifier, Ice Maker, Microwave, Range Hood, Washer, Wine Refrigerator
- Laundry: Laundry Room
Features
- Basement: Partially Finished
- Has fireplace: Yes
- Fireplace features: Family Room
Interior area
- Total interior livable area: 3,256 sqft
- Finished area above ground: 2,656
- Finished area below ground: 600
Property
Parking
- Total spaces: 2
- Parking features: Two Car Garage, Attached
- Attached garage spaces: 2
Features
- Levels: Two
- Stories: 2
- Entry location: GroundLevel
- Patio & porch: Deck, Patio, Porch
- Pool features: None
Lot
- Size: 0.60 Acres
- Dimensions: 147 x 194
- Features: Corner Lot
Details
- Parcel number: 0925301023
- Special conditions: Short Sale No,Standard
Construction
Type & style
- Home type: SingleFamily
- Architectural style: Colonial
- Property subtype: Single Family Residence
Materials
- Brick, Vinyl Siding
- Foundation: Basement, Poured, Sump Pump
- Roof: Asphalt
Condition
- New construction: No
- Year built: 1995
- Major remodel year: 2025
Utilities & green energy
- Sewer: Public Sewer
- Water: Public
- Utilities for property: Underground Utilities
Community & neighborhood
Security
- Security features: Smoke Detectors
Location
- Region: Lake Orion
- Subdivision: SILVER BELL OAKS OCCPN 814
HOA & financial
HOA
- Has HOA: Yes
- HOA fee: $400 annually
- Association phone: 248-690-5046
Other
Other facts
- Listing agreement: Exclusive Right To Sell
- Listing terms: Cash,Conventional
Price history
| Date | Event | Price |
|---|---|---|
| 6/17/2025 | Pending sale | $625,000+4.2%$192/sqft |
Source: | ||
| 6/11/2025 | Sold | $600,000-4%$184/sqft |
Source: | ||
| 4/18/2025 | Listed for sale | $625,000+81.2%$192/sqft |
Source: | ||
| 2/28/2025 | Sold | $345,000-4.2%$106/sqft |
Source: | ||
| 2/18/2025 | Pending sale | $360,000$111/sqft |
Source: | ||
Public tax history
| Year | Property taxes | Tax assessment |
|---|---|---|
| 2024 | $4,739 +5% | $202,780 +10.4% |
| 2023 | $4,515 +4.8% | $183,610 +11.2% |
| 2022 | $4,310 +0.9% | $165,120 +4.9% |
Find assessor info on the county website
Neighborhood: 48360
Nearby schools
GreatSchools rating
- 7/10Stadium Drive Elementary SchoolGrades: K-5Distance: 1.7 mi
- 7/10Scripps Middle SchoolGrades: 6-8Distance: 1.6 mi
- 9/10Lake Orion Community High SchoolGrades: 9-12Distance: 1.7 mi
Get a cash offer in 3 minutes
Find out how much your home could sell for in as little as 3 minutes with a no-obligation cash offer.
Estimated market value
$609,300
