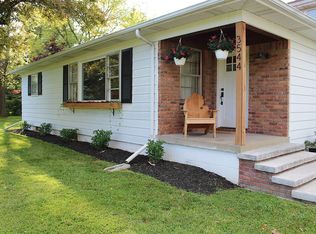Sold
$405,000
3552 Weber Rd, Saline, MI 48176
3beds
2,283sqft
Single Family Residence
Built in 1955
1.03 Acres Lot
$431,500 Zestimate®
$177/sqft
$2,398 Estimated rent
Home value
$431,500
$410,000 - $453,000
$2,398/mo
Zestimate® history
Loading...
Owner options
Explore your selling options
What's special
Spacious updated ranch home on just over an acre in Saline. With two major additions over the years,this home now fits today's lifestyles. Huge primary bedroom suite with tiled bath was an addition in the 80s. Open great room with fireplace was an addition in the 80s. Orginal home retains the hardwood floors expected today. Kitchen updated in the 90s with raised-panel oak cabs, laminate c-tops,vinyl floor. Bright,dry updated basement finished as a rec room. High efficiency furnace, new AC in 2022 and new water softner in 2023. Detached garage with a breezeway to the house. 1.5 car detached garage in backyard with power for toys or gardening tools. Private backyard surrounded by towering pines. Extensive flower gardens. Dual zone underground pet fencing available. Be sure to see this home!
Zillow last checked: 8 hours ago
Listing updated: February 15, 2024 at 11:31am
Listed by:
Vance Shutes 734-476-2063,
Real Estate One Inc
Bought with:
Diane Wheeler-Schmidt, 6502346013
Blue Water Realty Group, LLC
Source: MichRIC,MLS#: 24003352
Facts & features
Interior
Bedrooms & bathrooms
- Bedrooms: 3
- Bathrooms: 2
- Full bathrooms: 2
- Main level bedrooms: 3
Primary bedroom
- Level: Main
- Area: 360
- Dimensions: 24.00 x 15.00
Bedroom 2
- Level: Main
- Area: 120
- Dimensions: 12.00 x 10.00
Bedroom 3
- Level: Main
- Area: 130
- Dimensions: 10.00 x 13.00
Primary bathroom
- Level: Main
- Area: 160
- Dimensions: 10.00 x 16.00
Bathroom 1
- Level: Main
- Area: 48
- Dimensions: 6.00 x 8.00
Dining area
- Level: Main
- Area: 88
- Dimensions: 11.00 x 8.00
Dining room
- Level: Main
- Area: 270
- Dimensions: 18.00 x 15.00
Great room
- Level: Main
- Area: 374
- Dimensions: 22.00 x 17.00
Kitchen
- Level: Main
- Area: 180
- Dimensions: 15.00 x 12.00
Heating
- Forced Air
Cooling
- Central Air
Appliances
- Included: Humidifier, Built-In Electric Oven, Cooktop, Dishwasher, Disposal, Dryer, Microwave, Oven, Refrigerator, Washer, Water Softener Owned
- Laundry: In Basement, Washer Hookup
Features
- Ceiling Fan(s), Eat-in Kitchen
- Flooring: Carpet, Tile, Wood
- Windows: Bay/Bow, Window Treatments
- Basement: Partial
- Number of fireplaces: 2
- Fireplace features: Family Room, Recreation Room
Interior area
- Total structure area: 1,683
- Total interior livable area: 2,283 sqft
- Finished area below ground: 600
Property
Parking
- Total spaces: 1
- Parking features: Detached, Garage Door Opener
- Garage spaces: 1
Features
- Stories: 1
- Fencing: Invisible
Lot
- Size: 1.03 Acres
- Dimensions: 150 x 300
- Features: Level, Shrubs/Hedges
Details
- Additional structures: Second Garage
- Parcel number: M
- Zoning description: R-1
Construction
Type & style
- Home type: SingleFamily
- Architectural style: Ranch
- Property subtype: Single Family Residence
Materials
- Aluminum Siding
- Roof: Asphalt
Condition
- New construction: No
- Year built: 1955
Utilities & green energy
- Sewer: Septic Tank
- Water: Well
- Utilities for property: Electricity Available, Natural Gas Connected, Cable Connected
Community & neighborhood
Location
- Region: Saline
Other
Other facts
- Listing terms: Cash,FHA,VA Loan,Conventional
- Road surface type: Paved
Price history
| Date | Event | Price |
|---|---|---|
| 2/15/2024 | Sold | $405,000+2.5%$177/sqft |
Source: | ||
| 1/19/2024 | Contingent | $395,000$173/sqft |
Source: | ||
| 1/16/2024 | Listed for sale | $395,000+46.3%$173/sqft |
Source: | ||
| 3/24/2021 | Listing removed | -- |
Source: Owner Report a problem | ||
| 4/21/2017 | Sold | $270,000+0%$118/sqft |
Source: Public Record Report a problem | ||
Public tax history
| Year | Property taxes | Tax assessment |
|---|---|---|
| 2025 | $4,549 | $165,700 +13% |
| 2024 | -- | $146,600 +4.6% |
| 2023 | -- | $140,100 +4.9% |
Find assessor info on the county website
Neighborhood: 48176
Nearby schools
GreatSchools rating
- 9/10Woodland Meadows Elementary SchoolGrades: K-3Distance: 0.8 mi
- 8/10Saline Middle SchoolGrades: 6-8Distance: 1.3 mi
- 9/10Saline High SchoolGrades: 9-12Distance: 2.2 mi
Schools provided by the listing agent
- Middle: Saline Middle School
- High: Saline High School
Source: MichRIC. This data may not be complete. We recommend contacting the local school district to confirm school assignments for this home.
Get a cash offer in 3 minutes
Find out how much your home could sell for in as little as 3 minutes with a no-obligation cash offer.
Estimated market value
$431,500
Get a cash offer in 3 minutes
Find out how much your home could sell for in as little as 3 minutes with a no-obligation cash offer.
Estimated market value
$431,500
