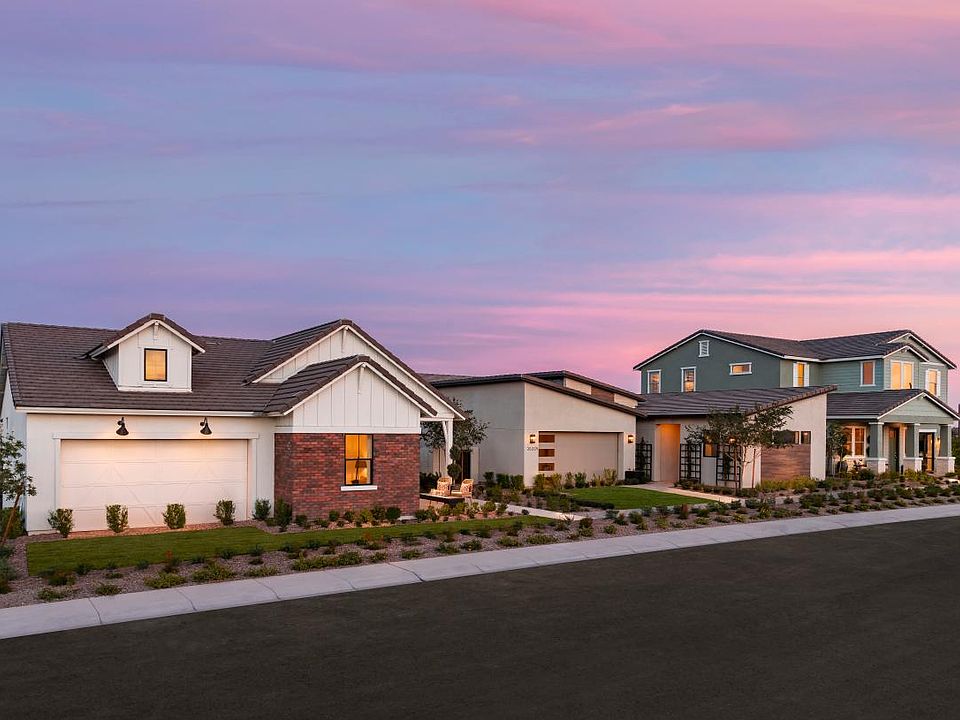This new construction home is move-in ready. The beautiful foyer welcomes you home with stunning views of the main living space and rear yard. You can catch a mountain view out your multi-sliding pocket door off the dining room. Overlooking the great room and accompanied by a casual dining area, the gorgeous kitchen is the perfect environment for entertaining guests with wraparound counter space and a sprawling central island. The expansive flex room is conveniently placed off the foyer, providing plenty of space for entertaining. The home sits on a corner within a cul-de-sac close to amenities offered in our Phase 2. This home is a must see with endless designer appointed features throughout!
New construction
$550,000
35524 N Tin Ct, San Tan Valley, AZ 85144
3beds
2,129sqft
Single Family Residence
Built in 2025
7,194 Square Feet Lot
$-- Zestimate®
$258/sqft
$198/mo HOA
What's special
Mountain viewSprawling central islandMulti-sliding pocket doorWraparound counter spaceGorgeous kitchenExpansive flex room
Call: (520) 380-2995
- 160 days |
- 181 |
- 8 |
Zillow last checked: 7 hours ago
Listing updated: October 07, 2025 at 03:50pm
Listed by:
Donovan Lanci 480-734-9744,
Toll Brothers Real Estate,
Steven Sachs 973-214-2442,
Toll Brothers Real Estate
Source: ARMLS,MLS#: 6860696

Travel times
Open houses
Facts & features
Interior
Bedrooms & bathrooms
- Bedrooms: 3
- Bathrooms: 2.5
- Full bathrooms: 2
- 1/2 bathrooms: 1
Heating
- ENERGY STAR Qualified Equipment, Natural Gas
Cooling
- Central Air, Ceiling Fan(s), ENERGY STAR Qualified Equipment, Programmable Thmstat
Features
- High Speed Internet, Double Vanity, 9+ Flat Ceilings, Kitchen Island, Pantry
- Flooring: Carpet, Vinyl, Tile
- Windows: Low Emissivity Windows, Double Pane Windows
- Has basement: No
Interior area
- Total structure area: 2,129
- Total interior livable area: 2,129 sqft
Property
Parking
- Total spaces: 5
- Parking features: Garage, Open
- Garage spaces: 3
- Uncovered spaces: 2
Features
- Stories: 1
- Patio & porch: Covered
- Pool features: None
- Spa features: None
- Fencing: Block
Lot
- Size: 7,194 Square Feet
- Features: Corner Lot, Desert Front, Cul-De-Sac, Dirt Back, Auto Timer H2O Front
Details
- Parcel number: 50904692
Construction
Type & style
- Home type: SingleFamily
- Architectural style: Ranch
- Property subtype: Single Family Residence
Materials
- Brick Veneer, Stucco, Wood Frame, Painted
- Roof: Tile
Condition
- Complete Spec Home
- New construction: Yes
- Year built: 2025
Details
- Builder name: Toll Brothers
- Warranty included: Yes
Utilities & green energy
- Sewer: Private Sewer
- Water: Pvt Water Company
Community & HOA
Community
- Features: Pickleball, Playground, Biking/Walking Path
- Subdivision: Preserve at San Tan - Peralta Collection
HOA
- Has HOA: Yes
- Services included: Maintenance Grounds
- HOA fee: $198 monthly
- HOA name: Preserve at San Tan
- HOA phone: 602-957-9191
Location
- Region: San Tan Valley
Financial & listing details
- Price per square foot: $258/sqft
- Annual tax amount: $468
- Date on market: 5/2/2025
- Cumulative days on market: 160 days
- Listing terms: Cash,Conventional,FHA,VA Loan
- Ownership: Fee Simple
About the community
PlaygroundViews
The Peralta Collection features six unique home designs with enhanced standard features that allow for optional casitas, extended great rooms and covered patios. Residents enjoy a community park, basketball court, bocce ball court as well as nearby hiking trails at San Tan Regional Park. Diverse architecture and enhanced standard features make this the perfect neighborhood to call home. Home price does not include any home site premium.
Source: Toll Brothers Inc.

