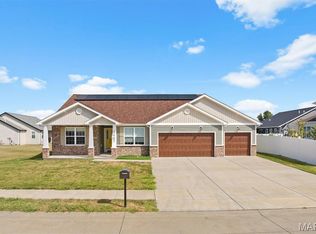Closed
Listing Provided by:
Chad H Doyle 618-580-3695,
RE/MAX Preferred,
Judy A Doyle 618-973-1719,
RE/MAX Preferred
Bought with: RE/MAX Preferred
$375,000
3553 Chippewa Dr, Shiloh, IL 62221
3beds
1,578sqft
Single Family Residence
Built in 2023
9,583.2 Square Feet Lot
$378,700 Zestimate®
$238/sqft
$2,278 Estimated rent
Home value
$378,700
$360,000 - $398,000
$2,278/mo
Zestimate® history
Loading...
Owner options
Explore your selling options
What's special
Welcome to the Indian Springs Subdivision. "The Brady Model" is a split floorplan featuring 1,579 sq ft of open
concept living with 3 bedrooms 2 full bathrooms. Why pay New Construction Prices? This home is only 2 years old and has been very well taken care of. Two of the bedrooms and a full hall bath is on one half of the home, a private primary suite on the other side. This home has a large laundry room plus a drop zone with bench/coat hooks just off the spacious garage. The kitchen has ample cabinet space, plenty of counter space and a large island plus Stainless-steel appliances that stay.
Appliances include a refrigerator, dishwasher, electric range, and an over-the-range microwave. This Spacious Primary Suite will not disappoint with its large bathroom featuring separate tub and shower, double bowl vanity plus an Extra Large walk-in closet sure to hold all four seasons of clothes at once! The full basement has a rough-in for a full bathroom, egress window for future bedroom/living space, passive radon system and so much storage space! Lifetime transferable waterproof warranty. Large patio overlooking a spacious level yard. What a great home in a fantastic location, just minutes from Scott AFB, SWIC, Shopping, Schools and Interstate. 220 Outlet in 3 car garage.
Zillow last checked: 8 hours ago
Listing updated: August 26, 2025 at 12:02pm
Listing Provided by:
Chad H Doyle 618-580-3695,
RE/MAX Preferred,
Judy A Doyle 618-973-1719,
RE/MAX Preferred
Bought with:
Beth L Ortega, 475155390
RE/MAX Preferred
Source: MARIS,MLS#: 25025685 Originating MLS: Southwestern Illinois Board of REALTORS
Originating MLS: Southwestern Illinois Board of REALTORS
Facts & features
Interior
Bedrooms & bathrooms
- Bedrooms: 3
- Bathrooms: 2
- Full bathrooms: 2
- Main level bathrooms: 2
- Main level bedrooms: 3
Primary bedroom
- Features: Floor Covering: Carpeting
- Level: Main
- Area: 180
- Dimensions: 15 x 12
Bedroom
- Features: Floor Covering: Carpeting
- Level: Main
- Area: 100
- Dimensions: 10 x 10
Bedroom
- Features: Floor Covering: Carpeting
- Level: Main
- Area: 100
- Dimensions: 10 x 10
Primary bathroom
- Features: Floor Covering: Luxury Vinyl Plank
- Level: Main
- Area: 150
- Dimensions: 15 x 10
Bathroom
- Features: Floor Covering: Luxury Vinyl Plank
- Level: Main
- Area: 48
- Dimensions: 8 x 6
Dining room
- Features: Floor Covering: Luxury Vinyl Plank
- Level: Main
- Area: 110
- Dimensions: 11 x 10
Kitchen
- Features: Floor Covering: Luxury Vinyl Plank
- Level: Main
- Area: 100
- Dimensions: 10x10
Living room
- Features: Floor Covering: Luxury Vinyl Plank
- Level: Main
- Area: 252
- Dimensions: 18 x 14
Heating
- Forced Air, Natural Gas
Cooling
- Central Air, Electric
Appliances
- Included: Gas Water Heater
Features
- Breakfast Bar, Kitchen Island, Pantry, Double Vanity
- Windows: Insulated Windows
- Basement: Full,Unfinished
- Has fireplace: No
- Fireplace features: None
Interior area
- Total structure area: 1,578
- Total interior livable area: 1,578 sqft
- Finished area above ground: 1,578
- Finished area below ground: 0
Property
Parking
- Total spaces: 3
- Parking features: Attached, Garage
- Attached garage spaces: 3
Features
- Levels: One
- Patio & porch: Front Porch, Patio
Lot
- Size: 9,583 sqft
- Dimensions: 75 x 125 IRR
Details
- Parcel number: 0907.0112021
- Special conditions: Standard
Construction
Type & style
- Home type: SingleFamily
- Architectural style: Ranch,Traditional
- Property subtype: Single Family Residence
Materials
- Stone Veneer, Brick Veneer, Vinyl Siding
- Roof: Architectural Shingle
Condition
- Year built: 2023
Utilities & green energy
- Sewer: Public Sewer
- Water: Public
- Utilities for property: Electricity Connected, Natural Gas Connected
Community & neighborhood
Location
- Region: Shiloh
- Subdivision: Indian Spgs Ph 1
HOA & financial
HOA
- HOA fee: $250 annually
- Amenities included: None
- Services included: Common Area Maintenance
Other
Other facts
- Listing terms: Cash,Conventional,FHA,VA Loan
- Ownership: Private
Price history
| Date | Event | Price |
|---|---|---|
| 8/22/2025 | Sold | $375,000-1.3%$238/sqft |
Source: | ||
| 7/28/2025 | Contingent | $380,000$241/sqft |
Source: | ||
| 6/5/2025 | Listed for sale | $380,000+0%$241/sqft |
Source: | ||
| 10/16/2023 | Sold | $379,900$241/sqft |
Source: | ||
| 9/2/2023 | Pending sale | $379,900$241/sqft |
Source: | ||
Public tax history
| Year | Property taxes | Tax assessment |
|---|---|---|
| 2023 | $61 +94.7% | $19,442 +4784.9% |
| 2022 | $31 +7.1% | $398 +6.4% |
| 2021 | $29 -3.2% | $374 +2.5% |
Find assessor info on the county website
Neighborhood: 62221
Nearby schools
GreatSchools rating
- 7/10Shiloh Middle SchoolGrades: 4-8Distance: 1.2 mi
- 7/10O Fallon High SchoolGrades: 9-12Distance: 2.6 mi
- 8/10Shiloh Elementary SchoolGrades: PK-3Distance: 1.3 mi
Schools provided by the listing agent
- Elementary: Shiloh Village Dist 85
- Middle: Shiloh Village Dist 85
- High: Ofallon
Source: MARIS. This data may not be complete. We recommend contacting the local school district to confirm school assignments for this home.

Get pre-qualified for a loan
At Zillow Home Loans, we can pre-qualify you in as little as 5 minutes with no impact to your credit score.An equal housing lender. NMLS #10287.
Sell for more on Zillow
Get a free Zillow Showcase℠ listing and you could sell for .
$378,700
2% more+ $7,574
With Zillow Showcase(estimated)
$386,274