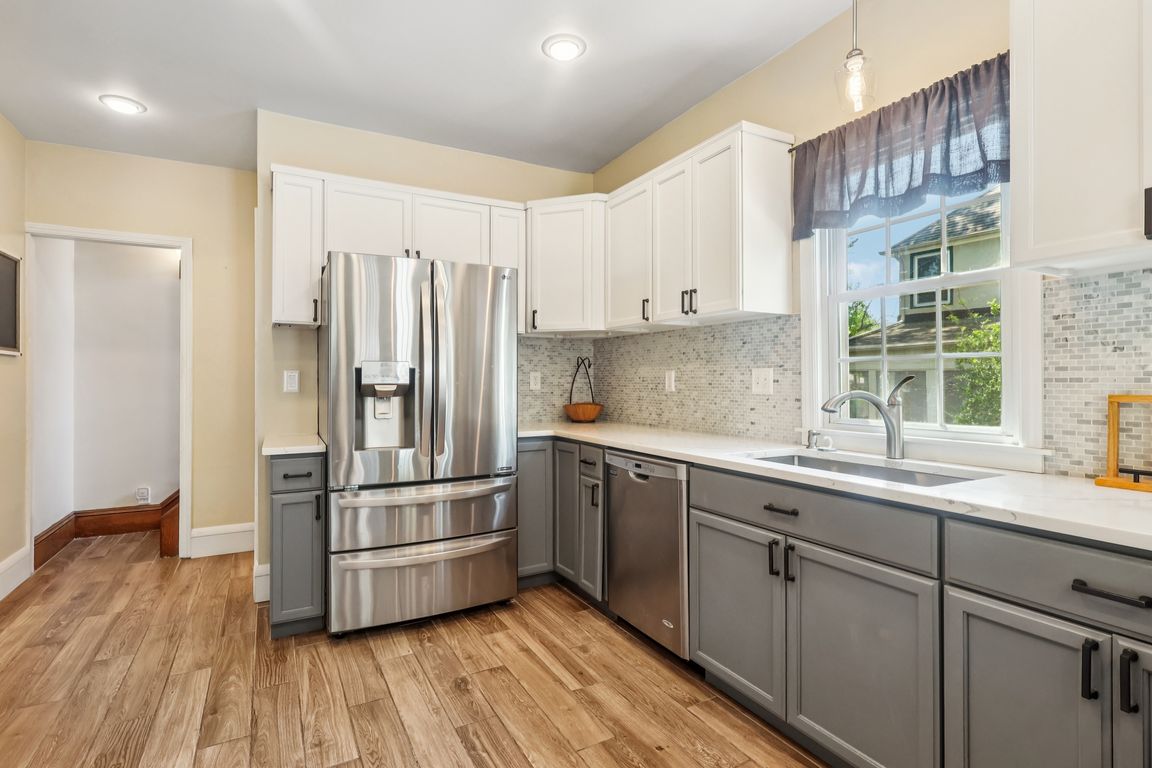
Pending
$429,900
4beds
2,775sqft
3553 Fairmount Blvd, Cleveland Heights, OH 44118
4beds
2,775sqft
Single family residence
Built in 1915
0.27 Acres
2 Garage spaces
$155 price/sqft
What's special
Tiled fireplaceCustom bathCoved-ceiling foyerFinished basement spaceRec roomGame roomWhite quartz counters
Charming, updated front-porch Victorian Revival on one of Cleveland Heights most storied and recognizable streets. Enter through coved-ceiling foyer into living room, featuring bay window, beveled and leaded glass accent windows, and tiled fireplace with oak paneling above. Rich cherry hardwood flooring throughout first level. Renovated (2020) eat-in ...
- 27 days
- on Zillow |
- 3,333 |
- 307 |
Source: MLS Now,MLS#: 5140683Originating MLS: Akron Cleveland Association of REALTORS
Travel times
Kitchen
Primary Bedroom
Sunroom
Zillow last checked: 7 hours ago
Listing updated: July 22, 2025 at 01:35pm
Listed by:
Thomas E Hodgkiss-Lilly 216-235-1047 TomHLilly@gmail.com,
Howard Hanna
Source: MLS Now,MLS#: 5140683Originating MLS: Akron Cleveland Association of REALTORS
Facts & features
Interior
Bedrooms & bathrooms
- Bedrooms: 4
- Bathrooms: 4
- Full bathrooms: 3
- 1/2 bathrooms: 1
- Main level bathrooms: 1
Primary bedroom
- Description: Flooring: Wood
- Level: Second
- Dimensions: 20.00 x 15.00
Bedroom
- Description: Flooring: Carpet
- Level: Third
- Dimensions: 12.00 x 10.00
Bedroom
- Description: Flooring: Wood
- Level: Second
- Dimensions: 17.00 x 10.00
Bedroom
- Description: Flooring: Wood
- Level: Second
- Dimensions: 14.00 x 10.00
Dining room
- Description: Flooring: Wood
- Level: First
- Dimensions: 16.00 x 13.00
Kitchen
- Description: Flooring: Ceramic Tile
- Level: First
- Dimensions: 24.00 x 11.00
Laundry
- Description: Flooring: Luxury Vinyl Tile
- Level: Lower
- Dimensions: 10.00 x 7.00
Living room
- Description: Flooring: Wood
- Features: Fireplace
- Level: First
- Dimensions: 16.00 x 14.00
Office
- Description: Flooring: Carpet
- Level: Third
- Dimensions: 17.00 x 10.00
Recreation
- Description: Flooring: Luxury Vinyl Tile
- Level: Lower
- Dimensions: 17.00 x 14.00
Sunroom
- Description: Flooring: Wood
- Level: First
- Dimensions: 17.00 x 13.00
Utility room
- Description: Flooring: Concrete
- Level: Lower
- Dimensions: 18.00 x 10.00
Heating
- Forced Air, Gas
Cooling
- Central Air
Appliances
- Included: Dryer, Dishwasher, Disposal, Microwave, Range, Refrigerator, Washer
Features
- Basement: Full,Partially Finished
- Number of fireplaces: 1
Interior area
- Total structure area: 2,775
- Total interior livable area: 2,775 sqft
- Finished area above ground: 2,276
- Finished area below ground: 499
Video & virtual tour
Property
Parking
- Parking features: Detached, Electricity, Garage, Garage Door Opener, Paved
- Garage spaces: 2
Features
- Levels: Three Or More
- Stories: 3
- Patio & porch: Patio, Porch
- Fencing: Chain Link
Lot
- Size: 0.27 Acres
- Dimensions: 63 x 187
Details
- Parcel number: 68730018
Construction
Type & style
- Home type: SingleFamily
- Architectural style: Victorian
- Property subtype: Single Family Residence
Materials
- Vinyl Siding
- Foundation: Stone
- Roof: Asphalt,Fiberglass
Condition
- Year built: 1915
Utilities & green energy
- Sewer: Public Sewer
- Water: Public
Community & HOA
Community
- Security: Carbon Monoxide Detector(s), Smoke Detector(s)
- Subdivision: Shaker Lakes
HOA
- Has HOA: No
Location
- Region: Cleveland Heights
Financial & listing details
- Price per square foot: $155/sqft
- Tax assessed value: $176,900
- Annual tax amount: $9,209
- Date on market: 7/17/2025
- Listing agreement: Exclusive Right To Sell
- Listing terms: Cash,Conventional,FHA,VA Loan