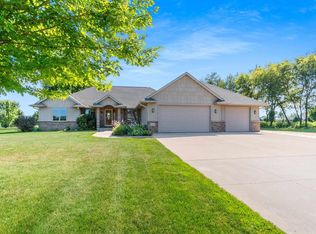Sold
$600,000
3553 Grand Meadows Xing, Neenah, WI 54956
3beds
2,864sqft
Single Family Residence
Built in 2008
1.21 Acres Lot
$660,300 Zestimate®
$209/sqft
$3,245 Estimated rent
Home value
$660,300
$627,000 - $693,000
$3,245/mo
Zestimate® history
Loading...
Owner options
Explore your selling options
What's special
Enjoy the quiet, relaxing surroundings of this quality-built home in a scenic setting! Located in an established neighborhood, on a cul-de-sac is where you will find this ranch home on a 1.2 +/- acre lot. The grand entrance leads to the great room with a stone FP & large windows to the backyard. Open to the kitchen with SS appliances, cork flooring, granite countertops & a large dining area surrounded by windows so you can enjoy the view. Primary BDRM with ensuite, office & a second BDRM & bath complete the main floor. LL with daylight windows offers a FR, BDRM, full bath & unfinished workout nook. The bamboo flooring is radiant/hot water heat. Extra deep garage with heated workshop. Energy Star home. Stamped concrete patio w/pergola. Showings start 5/11 3PM. Offers by 5/14.
Zillow last checked: 8 hours ago
Listing updated: July 21, 2023 at 03:01am
Listed by:
Mary Bosio 920-475-2381,
Coldwell Banker Real Estate Group
Bought with:
Erin T Murphy
Coldwell Banker Real Estate Group
Source: RANW,MLS#: 50274584
Facts & features
Interior
Bedrooms & bathrooms
- Bedrooms: 3
- Bathrooms: 3
- Full bathrooms: 3
Bedroom 1
- Level: Main
- Dimensions: 13x15
Bedroom 2
- Level: Main
- Dimensions: 11x11
Bedroom 3
- Level: Lower
- Dimensions: 13x11
Dining room
- Level: Main
- Dimensions: 14x12
Family room
- Level: Lower
- Dimensions: 18x15
Kitchen
- Level: Main
- Dimensions: 14x12
Living room
- Level: Main
- Dimensions: 17x16
Other
- Description: Foyer
- Level: Main
- Dimensions: 11x10
Other
- Description: Den/Office
- Level: Main
- Dimensions: 11x10
Other
- Description: Mud Room
- Level: Main
- Dimensions: 6x12
Other
- Description: Bonus Room
- Level: Lower
- Dimensions: 12x17
Heating
- Forced Air, Radiant
Cooling
- Forced Air, Central Air
Appliances
- Included: Dishwasher, Dryer, Microwave, Range, Refrigerator, Washer
Features
- Kitchen Island, Walk-in Shower
- Basement: Full,Full Sz Windows Min 20x24,Partially Finished,Partial Fin. Contiguous
- Number of fireplaces: 1
- Fireplace features: One, Gas
Interior area
- Total interior livable area: 2,864 sqft
- Finished area above ground: 2,082
- Finished area below ground: 782
Property
Parking
- Total spaces: 3
- Parking features: Attached, Basement
- Attached garage spaces: 3
Accessibility
- Accessibility features: 1st Floor Bedroom, 1st Floor Full Bath, Open Floor Plan
Features
- Patio & porch: Patio
Lot
- Size: 1.21 Acres
- Dimensions: 183x302
Details
- Parcel number: 1669
- Zoning: Residential
- Special conditions: Arms Length
Construction
Type & style
- Home type: SingleFamily
- Architectural style: Prairie,Ranch
- Property subtype: Single Family Residence
Materials
- Stone, Vinyl Siding
- Foundation: Poured Concrete
Condition
- New construction: No
- Year built: 2008
Utilities & green energy
- Sewer: Conventional Septic
- Water: Well
Green energy
- Energy efficient items: Wi Energy Star Certified
Community & neighborhood
Location
- Region: Neenah
Price history
| Date | Event | Price |
|---|---|---|
| 7/17/2023 | Sold | $600,000+13.2%$209/sqft |
Source: RANW #50274584 | ||
| 5/15/2023 | Contingent | $529,900$185/sqft |
Source: | ||
| 5/11/2023 | Listed for sale | $529,900+1427.1%$185/sqft |
Source: RANW #50274584 | ||
| 12/28/2006 | Sold | $34,700$12/sqft |
Source: Public Record | ||
Public tax history
| Year | Property taxes | Tax assessment |
|---|---|---|
| 2024 | $6,485 -4.6% | $479,300 |
| 2023 | $6,795 +7.4% | $479,300 +22.6% |
| 2022 | $6,326 -1.6% | $390,800 |
Find assessor info on the county website
Neighborhood: 54956
Nearby schools
GreatSchools rating
- 7/10Winneconne Elementary SchoolGrades: PK-5Distance: 7.9 mi
- 10/10Winneconne Middle SchoolGrades: 6-8Distance: 7.2 mi
- 4/10Winneconne High SchoolGrades: 9-12Distance: 7.2 mi

Get pre-qualified for a loan
At Zillow Home Loans, we can pre-qualify you in as little as 5 minutes with no impact to your credit score.An equal housing lender. NMLS #10287.
