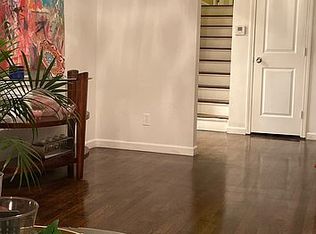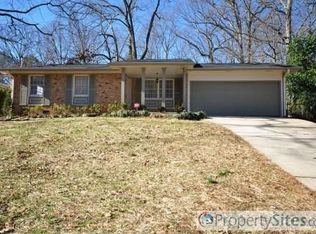Closed
$268,000
3553 Oregon Trl, Decatur, GA 30032
3beds
2,062sqft
Single Family Residence, Residential
Built in 1962
0.3 Acres Lot
$263,200 Zestimate®
$130/sqft
$1,923 Estimated rent
Home value
$263,200
$240,000 - $290,000
$1,923/mo
Zestimate® history
Loading...
Owner options
Explore your selling options
What's special
Discover your new home at this beautifully updated 3-bedroom, 2-bathroom split-level residence in the vibrant community of Decatur, GA. With a perfect blend of classic charm and contemporary features, this property is ideal for families and anyone looking for a stylish and comfortable living space. Step into the main living area where you'll find gleaming refinished hardwood floors that add warmth and elegance to the home. The spacious kitchen boasts sleek granite countertops and stainless steel appliances, providing both functionality and a touch of luxury. The split-level design offers a versatile layout, with separate areas for relaxation, dining, and more. The living room is perfect for family gatherings, while the additional lower-level space can be used as a family room, office, or play area. Located in the desirable Decatur area, this home is conveniently close to local schools, parks, shopping, and dining. Enjoy easy access to major highways and public transportation, making commuting a breeze. Don't miss the chance to own this beautifully updated split-level home in Decatur. Schedule your showing today and see all the wonderful features this property has to offer! SELLER TO PROVIDE $7,500.00 IN DOWN PAYMENT ASSISTANCE OR CLOSING COSTS. Household income for all household members not to exceed 120% AMI for the area. Homebuyers may be eligible for multiple/stacking DPA programs – up to $30K+ from ANDP.
Zillow last checked: 8 hours ago
Listing updated: January 30, 2025 at 10:54pm
Listing Provided by:
Marshall Wagner,
Rock River Realty, LLC. 404-316-8106,
CURT SWILLEY,
Rock River Realty, LLC.
Bought with:
Robert Taylor, 382592
Keller Williams Rlty Consultants
Source: FMLS GA,MLS#: 7399558
Facts & features
Interior
Bedrooms & bathrooms
- Bedrooms: 3
- Bathrooms: 2
- Full bathrooms: 2
Primary bedroom
- Features: None
- Level: None
Bedroom
- Features: None
Primary bathroom
- Features: Shower Only
Dining room
- Features: None
Kitchen
- Features: Cabinets White, Stone Counters
Heating
- None
Cooling
- None
Appliances
- Included: Dishwasher, Electric Range, Microwave, Refrigerator
- Laundry: None
Features
- Walk-In Closet(s)
- Flooring: Hardwood
- Windows: None
- Basement: None
- Has fireplace: No
- Fireplace features: None
- Common walls with other units/homes: No Common Walls
Interior area
- Total structure area: 2,062
- Total interior livable area: 2,062 sqft
Property
Parking
- Total spaces: 2
- Parking features: Carport
- Carport spaces: 2
Accessibility
- Accessibility features: None
Features
- Levels: Multi/Split
- Patio & porch: Patio
- Exterior features: None
- Pool features: None
- Spa features: None
- Fencing: Back Yard
- Has view: Yes
- View description: Other
- Waterfront features: None
- Body of water: None
Lot
- Size: 0.30 Acres
- Dimensions: 151 x 70
- Features: Sloped
Details
- Additional structures: None
- Parcel number: 15 156 08 028
- Other equipment: None
- Horse amenities: None
Construction
Type & style
- Home type: SingleFamily
- Architectural style: Traditional
- Property subtype: Single Family Residence, Residential
Materials
- Brick
- Foundation: Slab
- Roof: Composition
Condition
- Resale
- New construction: No
- Year built: 1962
Details
- Warranty included: Yes
Utilities & green energy
- Electric: None
- Sewer: Public Sewer
- Water: Public
- Utilities for property: Electricity Available, Natural Gas Available, Phone Available, Sewer Available, Water Available
Green energy
- Energy efficient items: None
- Energy generation: None
Community & neighborhood
Security
- Security features: None
Community
- Community features: None
Location
- Region: Decatur
- Subdivision: Columbia Valley
Other
Other facts
- Road surface type: Asphalt
Price history
| Date | Event | Price |
|---|---|---|
| 1/15/2025 | Sold | $268,000-2.4%$130/sqft |
Source: | ||
| 11/21/2024 | Price change | $274,500-0.2%$133/sqft |
Source: | ||
| 9/19/2024 | Price change | $275,000-6.5%$133/sqft |
Source: | ||
| 9/16/2024 | Price change | $294,000-0.2%$143/sqft |
Source: | ||
| 8/15/2024 | Price change | $294,500-0.2%$143/sqft |
Source: | ||
Public tax history
| Year | Property taxes | Tax assessment |
|---|---|---|
| 2025 | $5,320 +3.4% | $110,840 +3.7% |
| 2024 | $5,146 +60.6% | $106,880 +67.7% |
| 2023 | $3,204 +1.3% | $63,720 |
Find assessor info on the county website
Neighborhood: Candler-Mcafee
Nearby schools
GreatSchools rating
- 3/10Snapfinger Elementary SchoolGrades: PK-5Distance: 0.5 mi
- 3/10Columbia Middle SchoolGrades: 6-8Distance: 2 mi
- 2/10Columbia High SchoolGrades: 9-12Distance: 0.3 mi
Schools provided by the listing agent
- Elementary: Snapfinger
- Middle: Columbia - Dekalb
- High: Columbia
Source: FMLS GA. This data may not be complete. We recommend contacting the local school district to confirm school assignments for this home.
Get a cash offer in 3 minutes
Find out how much your home could sell for in as little as 3 minutes with a no-obligation cash offer.
Estimated market value$263,200
Get a cash offer in 3 minutes
Find out how much your home could sell for in as little as 3 minutes with a no-obligation cash offer.
Estimated market value
$263,200

