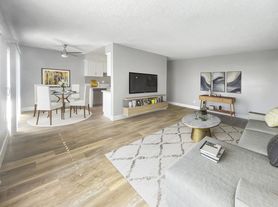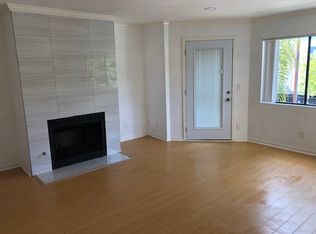A beautifully remodeled single-family home is available for lease at a great price, located on a quiet cul-de-sac north of Foothill Blvd. This home features 3 bedrooms, 2 bathrooms, and 1,710 sq. ft. Its open floor plan makes the interior feel larger than its actual size. Situated high above the street, the home is filled with abundant natural light. It is conveniently located near excellent La Crescenta schools, especially Dunsmore Elementary School and Saint James School, as well as Dunsmore Park (with baseball and tennis courts). This is an ideal environment for your family to live happily and safely with wonderful neighbors. The homeowners, an elderly couple, will reside in an Additional Dwelling Unit (ADU) on the property, while you will occupy the main house. Both the main house and the ADU have completely separate entrances and backyards. You will also have access to a separate attached 2-car garage. A pet is allowed with the number and size limit. Don't miss this great lease opportunity to make this your family's new home!
House for rent
$4,500/mo
3553 Pontiac St, Glendale, CA 91214
3beds
1,772sqft
Price may not include required fees and charges.
Singlefamily
Available now
Cats, small dogs OK
Central air
In garage laundry
2 Attached garage spaces parking
Central, fireplace
What's special
Quiet cul-de-sacAbundant natural lightOpen floor plan
- 55 days
- on Zillow |
- -- |
- -- |
Travel times
Facts & features
Interior
Bedrooms & bathrooms
- Bedrooms: 3
- Bathrooms: 2
- Full bathrooms: 1
- 3/4 bathrooms: 1
Rooms
- Room types: Family Room
Heating
- Central, Fireplace
Cooling
- Central Air
Appliances
- Included: Dishwasher, Oven, Stove
- Laundry: In Garage, In Unit
Features
- Breakfast Bar, Granite Counters, Open Floorplan
- Flooring: Wood
- Has fireplace: Yes
Interior area
- Total interior livable area: 1,772 sqft
Property
Parking
- Total spaces: 2
- Parking features: Attached, Garage, Private, Covered
- Has attached garage: Yes
- Details: Contact manager
Features
- Stories: 1
- Exterior features: Contact manager
Details
- Parcel number: 5602003030
Construction
Type & style
- Home type: SingleFamily
- Property subtype: SingleFamily
Condition
- Year built: 1964
Community & HOA
Location
- Region: Glendale
Financial & listing details
- Lease term: Contact For Details
Price history
| Date | Event | Price |
|---|---|---|
| 9/24/2025 | Price change | $4,500-9.1%$3/sqft |
Source: CRMLS #P1-23639 | ||
| 8/30/2025 | Price change | $4,950-10%$3/sqft |
Source: CRMLS #P1-23639 | ||
| 8/10/2025 | Listed for rent | $5,500$3/sqft |
Source: CRMLS #P1-23639 | ||
| 12/11/2009 | Sold | $662,000-9.2%$374/sqft |
Source: Public Record | ||
| 7/3/2009 | Listing removed | $729,000$411/sqft |
Source: Claudette Babalian #12112757 | ||

