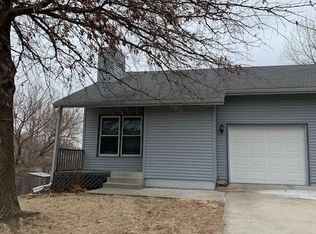Sold on 08/22/25
Price Unknown
3553 SW Mission Ave, Topeka, KS 66614
2beds
1,112sqft
Half Duplex, Residential
Built in 1980
5,662.8 Square Feet Lot
$151,100 Zestimate®
$--/sqft
$1,253 Estimated rent
Home value
$151,100
$130,000 - $177,000
$1,253/mo
Zestimate® history
Loading...
Owner options
Explore your selling options
What's special
Welcome to this cozy 2-bedroom, 2-bathroom home offering the ease of single-level living in a quiet, established neighborhood. Features include an attached 1-car garage, fully fenced backyard and a storage shed for your outdoor tools and toys. Inside, you'll find new carpet in the living room and one of the bedrooms, and a functional layout that’s easy to make your own. Conveniently located just minutes from highway access, this home is a great fit for first-time buyers, downsizers, or anyone looking for easy, low-maintenance living. Schedule your showing today!
Zillow last checked: 8 hours ago
Listing updated: August 22, 2025 at 12:14pm
Listed by:
Jessica Laky 816-225-1158,
Countrywide Realty, Inc.
Bought with:
Vicky Reis, SP00236232
Countrywide Realty, Inc.
Source: Sunflower AOR,MLS#: 240438
Facts & features
Interior
Bedrooms & bathrooms
- Bedrooms: 2
- Bathrooms: 2
- Full bathrooms: 2
Primary bedroom
- Level: Main
- Area: 138
- Dimensions: 12'x11.5'
Bedroom 2
- Level: Main
- Area: 121
- Dimensions: 11'x11'
Dining room
- Level: Main
- Area: 130
- Dimensions: 10'x13'
Kitchen
- Level: Main
- Area: 93.5
- Dimensions: 11'x8.5'
Laundry
- Level: Main
- Area: 81
- Dimensions: 13.5'x6'
Living room
- Level: Main
- Area: 238
- Dimensions: 17'x14'
Heating
- Natural Gas
Cooling
- Central Air
Appliances
- Included: Electric Range, Microwave, Dishwasher, Refrigerator
- Laundry: Main Level
Features
- Flooring: Vinyl, Ceramic Tile, Carpet
- Basement: Slab
- Number of fireplaces: 1
- Fireplace features: One
Interior area
- Total structure area: 1,112
- Total interior livable area: 1,112 sqft
- Finished area above ground: 1,112
- Finished area below ground: 0
Property
Parking
- Total spaces: 1
- Parking features: Attached
- Attached garage spaces: 1
Features
- Patio & porch: Deck, Covered
- Fencing: Privacy
Lot
- Size: 5,662 sqft
Details
- Additional structures: Shed(s)
- Parcel number: R59626
- Special conditions: Standard,Arm's Length
Construction
Type & style
- Home type: SingleFamily
- Architectural style: Ranch
- Property subtype: Half Duplex, Residential
- Attached to another structure: Yes
Materials
- Frame
Condition
- Year built: 1980
Utilities & green energy
- Water: Well, Public
Community & neighborhood
Location
- Region: Topeka
- Subdivision: Twin Lakes
Price history
| Date | Event | Price |
|---|---|---|
| 8/22/2025 | Sold | -- |
Source: | ||
| 7/21/2025 | Pending sale | $134,500$121/sqft |
Source: | ||
| 7/19/2025 | Listed for sale | $134,500+110.2%$121/sqft |
Source: | ||
| 4/15/2020 | Listing removed | $895$1/sqft |
Source: Zillow Rental Network | ||
| 4/3/2020 | Listed for rent | $895$1/sqft |
Source: Zillow Rental Network | ||
Public tax history
| Year | Property taxes | Tax assessment |
|---|---|---|
| 2025 | -- | $13,126 +2% |
| 2024 | $1,744 -2.6% | $12,869 +2% |
| 2023 | $1,791 +9.6% | $12,617 +13% |
Find assessor info on the county website
Neighborhood: Wesparke
Nearby schools
GreatSchools rating
- 5/10Jardine ElementaryGrades: PK-5Distance: 1.1 mi
- 6/10Jardine Middle SchoolGrades: 6-8Distance: 1.1 mi
- 3/10Topeka West High SchoolGrades: 9-12Distance: 2.2 mi
Schools provided by the listing agent
- Elementary: Jardine Elementary School/USD 501
- Middle: Jardine Middle School/USD 501
- High: Topeka West High School/USD 501
Source: Sunflower AOR. This data may not be complete. We recommend contacting the local school district to confirm school assignments for this home.
