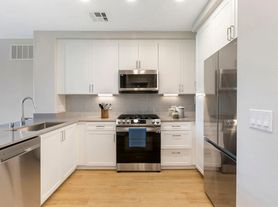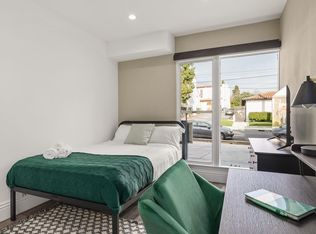Stunning remodeled single-story home in the Encino Hills! This 5 bed, 4.5 bath residence offers nearly 2,900 sq. ft. of modern living with breathtaking valley views. Designed for today's lifestyle, the open floor plan features a spacious living room, dining area, and gourmet kitchen with Viking & Thermador appliances.The primary suite includes a walk-in closet and spa-style bath with soaking tub and glass shower. Skylights and expansive windows fill the home with natural light, while sliding doors open to a private backyard with patio and lawn perfect for entertaining. Unbeatable location just one minute to Mulholland Dr, with easy access to top private schools. Available *unfurnished* with 1-year+ lease terms. Tenant pays electricity, gas, water, trash and renter's insurance.
Copyright The MLS. All rights reserved. Information is deemed reliable but not guaranteed.
House for rent
$12,000/mo
3554 Alginet Dr, Encino, CA 91436
5beds
2,854sqft
Price may not include required fees and charges.
Singlefamily
Available now
Cats, dogs OK
Air conditioner
In unit laundry
2 Attached garage spaces parking
Central, fireplace
What's special
Private backyardGourmet kitchenRemodeled single-story homeSpa-style bathExpansive windowsPatio and lawnViking and thermador appliances
- 15 hours
- on Zillow |
- -- |
- -- |
Travel times
Looking to buy when your lease ends?
Consider a first-time homebuyer savings account designed to grow your down payment with up to a 6% match & 3.83% APY.
Facts & features
Interior
Bedrooms & bathrooms
- Bedrooms: 5
- Bathrooms: 5
- Full bathrooms: 4
- 1/2 bathrooms: 1
Rooms
- Room types: Family Room, Walk In Closet
Heating
- Central, Fireplace
Cooling
- Air Conditioner
Appliances
- Included: Dishwasher, Dryer, Freezer, Microwave, Range Oven, Refrigerator, Washer
- Laundry: In Unit
Features
- Dining Area, Family Kitchen, View, Walk In Closet, Walk-In Closet(s)
- Flooring: Wood
- Has fireplace: Yes
Interior area
- Total interior livable area: 2,854 sqft
Property
Parking
- Total spaces: 2
- Parking features: Attached, Covered
- Has attached garage: Yes
- Details: Contact manager
Features
- Stories: 1
- Exterior features: Contact manager
- Has view: Yes
- View description: City View
Details
- Parcel number: 2287011006
Construction
Type & style
- Home type: SingleFamily
- Architectural style: Contemporary
- Property subtype: SingleFamily
Condition
- Year built: 1976
Community & HOA
Location
- Region: Encino
Financial & listing details
- Lease term: 1+Year
Price history
| Date | Event | Price |
|---|---|---|
| 10/5/2025 | Listed for rent | $12,000$4/sqft |
Source: | ||
| 9/23/2025 | Sold | $2,210,000-7.7%$774/sqft |
Source: | ||
| 9/4/2025 | Pending sale | $2,395,000$839/sqft |
Source: | ||
| 7/10/2025 | Listed for sale | $2,395,000-1.8%$839/sqft |
Source: | ||
| 7/10/2025 | Listing removed | $2,440,000$855/sqft |
Source: | ||

