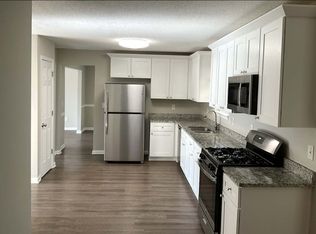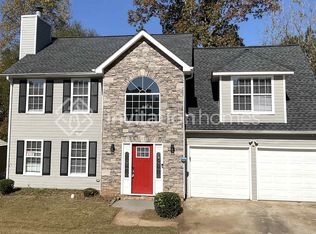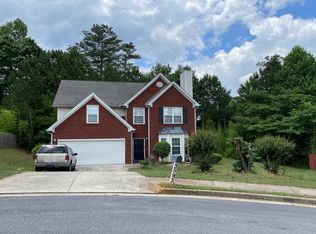Closed
$370,000
3554 Cherry Bloom Way, Decatur, GA 30034
4beds
2,298sqft
Single Family Residence
Built in 2001
0.33 Acres Lot
$366,000 Zestimate®
$161/sqft
$2,366 Estimated rent
Home value
$366,000
$337,000 - $399,000
$2,366/mo
Zestimate® history
Loading...
Owner options
Explore your selling options
What's special
Renovated, refined, and ready to impress 3554 Cherry Bloom Way offers the largest floor plan in the neighborhood, tucked in a quiet cul-de-sac with no HOA. A dramatic 2-story foyer sets the tone, flanked by a formal dining room with custom board and batten and a versatile den perfect for an office or guest space. The kitchen features quartz countertops, soft-close cabinetry, stylish backsplash, stainless steel appliances, extra pantry storage, and luxury tile flooring. The open-concept living room includes a wood-burning fireplace and great flow for entertaining. Upstairs, the vaulted primary suite includes an electric fireplace and a spa-inspired bath with 10-ft ceilings, a freestanding clawfoot tub, rain head shower with luxury tile walls, and a double vanity. Every bedroom features vaulted ceilings, crystal chandelier fans, and fresh, modern finishes. Bonus room offers flexible living space.
Zillow last checked: 8 hours ago
Listing updated: July 25, 2025 at 11:46am
Listed by:
Boston Henderson 404-680-5015,
eXp Realty
Bought with:
Michelle D Smith, 330115
Sanders Real Estate
Source: GAMLS,MLS#: 10550665
Facts & features
Interior
Bedrooms & bathrooms
- Bedrooms: 4
- Bathrooms: 4
- Full bathrooms: 3
- 1/2 bathrooms: 1
Dining room
- Features: Separate Room
Kitchen
- Features: Pantry, Solid Surface Counters
Heating
- Central, Forced Air, Zoned
Cooling
- Ceiling Fan(s), Central Air, Gas, Zoned
Appliances
- Included: Dishwasher, Disposal, Refrigerator
- Laundry: Mud Room
Features
- Double Vanity, High Ceilings, Separate Shower, Entrance Foyer, Vaulted Ceiling(s)
- Flooring: Tile
- Windows: Double Pane Windows
- Basement: None
- Attic: Pull Down Stairs
- Has fireplace: Yes
- Fireplace features: Gas Log
- Common walls with other units/homes: No Common Walls
Interior area
- Total structure area: 2,298
- Total interior livable area: 2,298 sqft
- Finished area above ground: 2,298
- Finished area below ground: 0
Property
Parking
- Parking features: Garage
- Has garage: Yes
Features
- Levels: Two
- Stories: 2
- Patio & porch: Patio
- Body of water: None
Lot
- Size: 0.33 Acres
- Features: Cul-De-Sac
Details
- Parcel number: 15 059 01 229
- Special conditions: Investor Owned
Construction
Type & style
- Home type: SingleFamily
- Architectural style: Traditional
- Property subtype: Single Family Residence
Materials
- Vinyl Siding
- Foundation: Slab
- Roof: Concrete
Condition
- Updated/Remodeled
- New construction: No
- Year built: 2001
Utilities & green energy
- Sewer: Public Sewer
- Water: Public
- Utilities for property: Cable Available, Electricity Available, Natural Gas Available, Phone Available, Sewer Available, Underground Utilities, Water Available
Community & neighborhood
Security
- Security features: Carbon Monoxide Detector(s)
Community
- Community features: None
Location
- Region: Decatur
- Subdivision: Orchard
HOA & financial
HOA
- Has HOA: No
- Services included: None
Other
Other facts
- Listing agreement: Exclusive Right To Sell
- Listing terms: 1031 Exchange,Cash,Conventional,FHA,VA Loan
Price history
| Date | Event | Price |
|---|---|---|
| 7/25/2025 | Sold | $370,000+1.4%$161/sqft |
Source: | ||
| 7/16/2025 | Pending sale | $365,000$159/sqft |
Source: | ||
| 6/25/2025 | Listed for sale | $365,000$159/sqft |
Source: | ||
| 6/19/2025 | Listing removed | $365,000$159/sqft |
Source: FMLS GA #7557317 Report a problem | ||
| 6/11/2025 | Price change | $365,000-1.1%$159/sqft |
Source: | ||
Public tax history
| Year | Property taxes | Tax assessment |
|---|---|---|
| 2025 | $5,448 +4.3% | $114,280 +4.7% |
| 2024 | $5,224 -8.7% | $109,160 -10.3% |
| 2023 | $5,721 +19.3% | $121,680 +20% |
Find assessor info on the county website
Neighborhood: 30034
Nearby schools
GreatSchools rating
- 4/10Oakview Elementary SchoolGrades: PK-5Distance: 1.1 mi
- 4/10Cedar Grove Middle SchoolGrades: 6-8Distance: 2.7 mi
- 2/10Cedar Grove High SchoolGrades: 9-12Distance: 2.5 mi
Schools provided by the listing agent
- Elementary: Oak View
- Middle: Cedar Grove
- High: Cedar Grove
Source: GAMLS. This data may not be complete. We recommend contacting the local school district to confirm school assignments for this home.
Get a cash offer in 3 minutes
Find out how much your home could sell for in as little as 3 minutes with a no-obligation cash offer.
Estimated market value$366,000
Get a cash offer in 3 minutes
Find out how much your home could sell for in as little as 3 minutes with a no-obligation cash offer.
Estimated market value
$366,000


