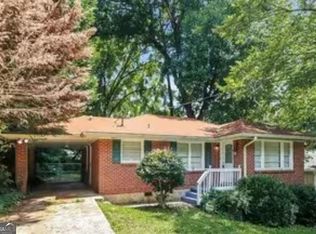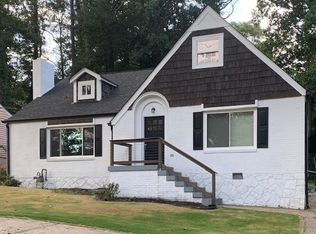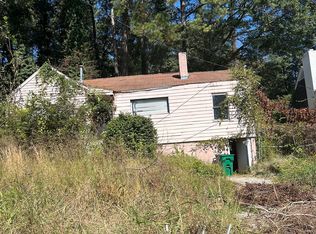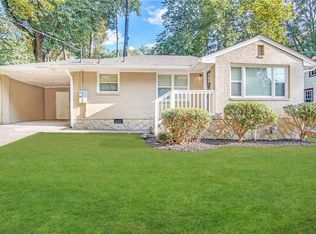Charming 3 bedroom home in Decatur with fenced-in backyard! - This three bedroom one bath home features a private backyard, flexible floorplan, well appointed kitchen and additional space for an office or a game room. This home is conveniently located minutes from Decatur Square, 285 and Wal-Mart. Gorgeous hardwoods throughout the home, a large main living space, tons of light, ceiling fans throughout and pink retro bathroom tile complete the picture. This home accepts pets on a case by case basis with a non-refundable pet fee. Available now! (RLNE6163304)
This property is off market, which means it's not currently listed for sale or rent on Zillow. This may be different from what's available on other websites or public sources.



