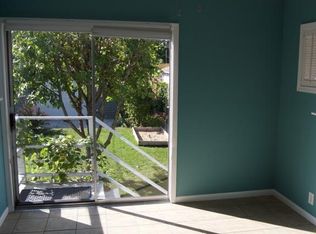Lovely all-brick Georgian-style 3 bedroom/1.1 bathroom home in Schorsch Village on an extra wide 30' lot. Incredible pride of ownership beams throughout this home with many recent updates. First floor features spacious living room, separate dining room, eat-in kitchen and recently gut-rehabbed half bathroom. Hardwood floors throughout the home (kitchen hardwood is brand new, first floor refinished). Home freshly painted throughout. Brand new windows in living room & kitchen. Second floor features all 3 bedrooms on same level, full bathroom and linen closet. Large primary bedroom has a walk-in cedar closet. Basement provides plenty of extra space for recreation. Large laundry room with convenient utility sink and hidden storage under the stairs. Yard is beautifully landscaped with gorgeous flowers, patio in backyard and room for a vegetable garden. Exterior front stairs and handrail newly updated. 2 car garage features brand new roof & siding. Roof on the home replaced 3 years ago. Located half mile to Level 1 Norman A Bridge Elementary School. This home is move-in ready. All you need to do is move in and enjoy! 12 month home warranty included. Welcome home!
This property is off market, which means it's not currently listed for sale or rent on Zillow. This may be different from what's available on other websites or public sources.

