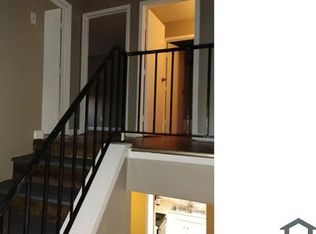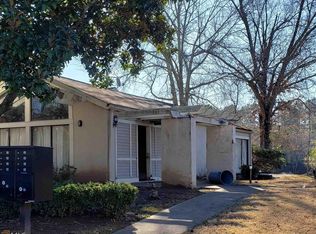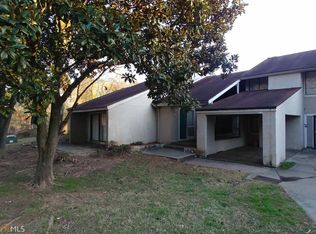Kitchen: Cabinets White; Kitchen: View To Family Room; Dining Room: Separate Dining Room; Basement: Slab/None; Laundry: Laundry Room; Rooms: Great Room; Interior: 9' Plus Ceilings; Interior: Cable TV Connection; Interior: Cathedral Ceiling; Interior: DSL Available; Interior: Wall/Wall Carpet; Style: Contemporary; Construction: Frame; Construction: Stone/Frame; Construction: Wood Siding; Parking: Assigned; Lot Description: None; Amenities: None; Amenities: Other; Amenities: Walk to Schools; Amenities: Walk to Shopping
This property is off market, which means it's not currently listed for sale or rent on Zillow. This may be different from what's available on other websites or public sources.


