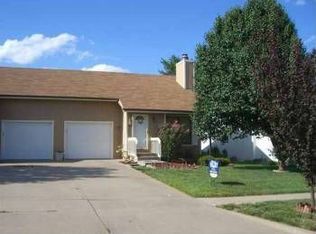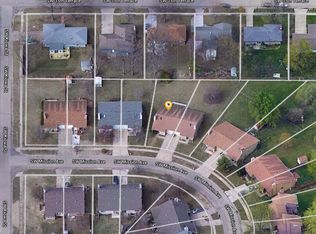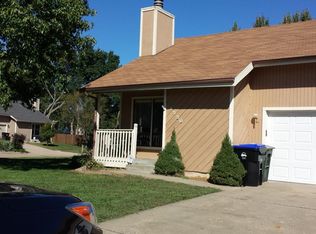Sold on 03/01/24
Price Unknown
3554 SW Mission Ave, Topeka, KS 66614
2beds
1,342sqft
Half Duplex, Residential
Built in 1980
5,227.2 Square Feet Lot
$166,400 Zestimate®
$--/sqft
$1,394 Estimated rent
Home value
$166,400
$153,000 - $180,000
$1,394/mo
Zestimate® history
Loading...
Owner options
Explore your selling options
What's special
IT’S SO PRETTY – Total Cosmetic Remodel! Taj Majal quartzite counters bring glitz and glam to regular folks meals and mornings in this delightful home! Get ready and primp in the mornings in your primary bath or in the main bath, both on the main floor! All new LED lighting, dimmable where most beneficial, will give you the glow of a person very happy doing most all of their living on the main floor! Speaking of floors, new LVT wood look flooring elegantly ties in all of the warm tones and shades this remodel envelopes around you! Having the confidence that you need nothing new in your house feels even glossier when you open these doors --- fridge, dishwasher, oven, and microwave --- and all of them are brand new STAINLESS STEEL! All of this work was done by a proven professional in our area that this realtor has worked with many times before! He truly makes homes shine! Continuing…newer windows, too, then step out your newer sliding glass door to a chain link fenced back yard adorned with well placed blooming flowers and a good sized shed! Third bedroom in the basement is non-conforming, because of lack of an egress window, but it is newly finished.
Zillow last checked: 8 hours ago
Listing updated: March 01, 2024 at 02:04pm
Listed by:
Luke Thompson 785-969-9296,
Coldwell Banker American Home
Bought with:
Luke Thompson, 00229402
Coldwell Banker American Home
Source: Sunflower AOR,MLS#: 232218
Facts & features
Interior
Bedrooms & bathrooms
- Bedrooms: 2
- Bathrooms: 2
- Full bathrooms: 2
Primary bedroom
- Level: Main
- Area: 141.45
- Dimensions: 12.3x11.5
Bedroom 2
- Level: Main
- Area: 131.1
- Dimensions: 11.5x11.4
Bedroom 3
- Level: Basement
- Area: 228
- Dimensions: 19x12
Dining room
- Level: Main
- Area: 85.5
- Dimensions: 9.5x9
Kitchen
- Level: Main
- Area: 85
- Dimensions: 10x8.5
Laundry
- Level: Basement
- Area: 100
- Dimensions: 10x10
Living room
- Level: Main
- Area: 226.8
- Dimensions: 16.8x13.5
Heating
- Natural Gas, Heat Pump
Cooling
- Central Air, Heat Pump
Appliances
- Included: Electric Range, Microwave, Dishwasher, Refrigerator, Disposal, Water Softener Owned
- Laundry: In Basement, Separate Room
Features
- Cathedral Ceiling(s)
- Flooring: Vinyl, Laminate
- Windows: Insulated Windows
- Basement: Concrete,Full,Finished,9'+ Walls
- Number of fireplaces: 1
- Fireplace features: One, Living Room
Interior area
- Total structure area: 1,342
- Total interior livable area: 1,342 sqft
- Finished area above ground: 1,112
- Finished area below ground: 230
Property
Parking
- Parking features: Attached, Auto Garage Opener(s), Garage Door Opener
- Has attached garage: Yes
Features
- Patio & porch: Patio
- Fencing: Chain Link
Lot
- Size: 5,227 sqft
- Dimensions: 36 x 135
Details
- Additional structures: Shed(s)
- Parcel number: R59661
- Special conditions: Standard,Arm's Length
Construction
Type & style
- Home type: SingleFamily
- Architectural style: Ranch
- Property subtype: Half Duplex, Residential
- Attached to another structure: Yes
Materials
- Frame
- Roof: Composition
Condition
- Year built: 1980
Utilities & green energy
- Water: Public
Community & neighborhood
Location
- Region: Topeka
- Subdivision: Twin Lakes A&B
Price history
| Date | Event | Price |
|---|---|---|
| 3/15/2024 | Listing removed | -- |
Source: Zillow Rentals | ||
| 3/8/2024 | Listed for rent | $1,500$1/sqft |
Source: Zillow Rentals | ||
| 3/1/2024 | Sold | -- |
Source: | ||
| 2/1/2024 | Pending sale | $179,000$133/sqft |
Source: | ||
| 12/28/2023 | Listed for sale | $179,000+11.9%$133/sqft |
Source: | ||
Public tax history
| Year | Property taxes | Tax assessment |
|---|---|---|
| 2025 | -- | $18,863 +2% |
| 2024 | $2,582 +25.7% | $18,493 +28.7% |
| 2023 | $2,053 +9.6% | $14,367 +13% |
Find assessor info on the county website
Neighborhood: Wesparke
Nearby schools
GreatSchools rating
- 5/10Jardine ElementaryGrades: PK-5Distance: 1.1 mi
- 6/10Jardine Middle SchoolGrades: 6-8Distance: 1.1 mi
- 3/10Topeka West High SchoolGrades: 9-12Distance: 2.2 mi
Schools provided by the listing agent
- Elementary: Jardine Elementary School/USD 501
- Middle: Jardine Middle School/USD 501
- High: Topeka West High School/USD 501
Source: Sunflower AOR. This data may not be complete. We recommend contacting the local school district to confirm school assignments for this home.


