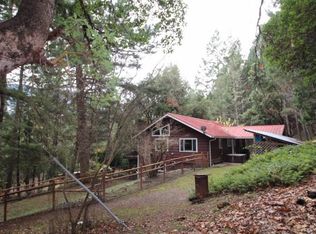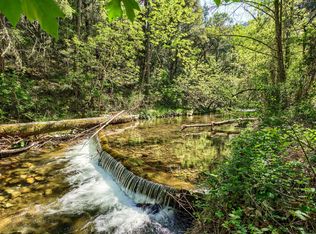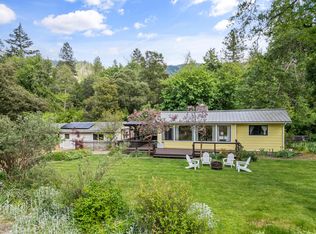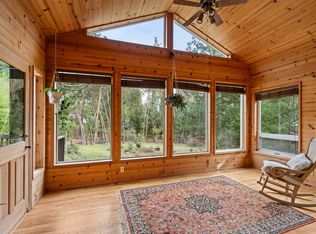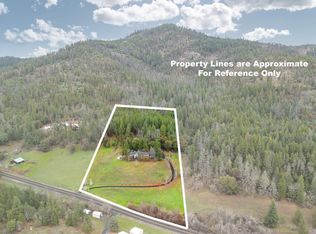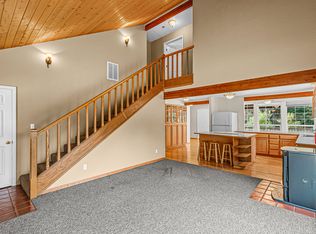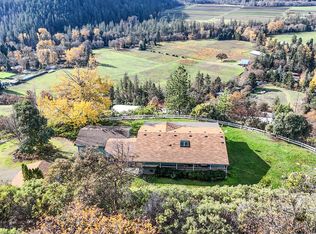Beautiful Applegate 18.1 acre property of renowned sculpture artist offers quiet country living nestled in the heart of Applegate wine country while only 20 minutes to town. Shopping and food are 5 minutes away. Multiple Family setup or homestead. One of a kind classic log home split into 2 different living spaces, one being 2 bed/1 bath, the other being 1 bed/1 bath, easily converts back to a single-family home with a 3 bed/2 bath setup. Property has irrigation rights and 3 wells, the well being used gives great production. It has 5500 gallons of water storage for fire protection. It features chicken coops, 5 horse stalls, fenced organic garden, and a large green house. One of the best options of the property is the buildable house pad with a newer insulated 40/24 shop on a concrete slab, big enough for large RV parking. Property has a backup generator. This property offers so many options for a self-sustainable lifestyle. A must-see home. Buyers to do own due diligence for permits
Active
$675,000
3554 Thompson Creek Rd, Applegate, OR 97530
3beds
2baths
1,606sqft
Est.:
Single Family Residence
Built in 1940
18.1 Acres Lot
$-- Zestimate®
$420/sqft
$-- HOA
What's special
Classic log homeBuildable house padLarge green houseLarge rv parkingChicken coopsFenced organic garden
- 263 days |
- 1,281 |
- 45 |
Zillow last checked: 8 hours ago
Listing updated: August 08, 2025 at 11:51am
Listed by:
EXP Realty LLC 541-226-2070
Source: Oregon Datashare,MLS#: 220201728
Tour with a local agent
Facts & features
Interior
Bedrooms & bathrooms
- Bedrooms: 3
- Bathrooms: 2
Heating
- Ductless, Heat Pump, Wood
Cooling
- Ductless, Heat Pump
Appliances
- Included: Cooktop, Dishwasher, Dryer, Range, Range Hood, Refrigerator, Washer
Features
- Primary Downstairs
- Flooring: Hardwood
- Has fireplace: Yes
- Fireplace features: Wood Burning
- Common walls with other units/homes: No Common Walls
Interior area
- Total structure area: 1,606
- Total interior livable area: 1,606 sqft
Property
Parking
- Total spaces: 4
- Parking features: Concrete, Detached, Driveway, Gated, Gravel, RV Access/Parking, RV Garage, Storage, Workshop in Garage
- Garage spaces: 4
- Has uncovered spaces: Yes
Features
- Levels: Two
- Stories: 2
- Patio & porch: Deck, Patio
- Exterior features: Courtyard, Fire Pit
- Fencing: Fenced
- Has view: Yes
- View description: Mountain(s), Forest, Orchard, Valley
Lot
- Size: 18.1 Acres
- Features: Garden, Landscaped, Level, Pasture, Wooded
Details
- Additional structures: Animal Stall(s), Barn(s), Poultry Coop, RV/Boat Storage, Second Garage, Storage
- Parcel number: 10311303
- Zoning description: RR-00
- Special conditions: Standard
- Horses can be raised: Yes
Construction
Type & style
- Home type: SingleFamily
- Architectural style: Log
- Property subtype: Single Family Residence
Materials
- Log
- Foundation: Stone, Other
- Roof: Composition
Condition
- New construction: No
- Year built: 1940
Utilities & green energy
- Sewer: Septic Tank, Standard Leach Field
- Water: Well
Community & HOA
HOA
- Has HOA: No
Location
- Region: Applegate
Financial & listing details
- Price per square foot: $420/sqft
- Tax assessed value: $477,950
- Annual tax amount: $1,776
- Date on market: 5/15/2025
- Cumulative days on market: 263 days
- Listing terms: Cash,Conventional,FHA,Owner Will Carry,USDA Loan,VA Loan
- Has irrigation water rights: Yes
- Road surface type: Gravel
Estimated market value
Not available
Estimated sales range
Not available
Not available
Price history
Price history
| Date | Event | Price |
|---|---|---|
| 5/15/2025 | Listed for sale | $675,000-10%$420/sqft |
Source: | ||
| 2/1/2025 | Listing removed | $750,000$467/sqft |
Source: | ||
| 10/19/2024 | Listed for sale | $750,000+215.8%$467/sqft |
Source: | ||
| 10/1/2013 | Sold | $237,500$148/sqft |
Source: | ||
Public tax history
BuyAbility℠ payment
Est. payment
$3,841/mo
Principal & interest
$3183
Property taxes
$422
Home insurance
$236
Climate risks
Neighborhood: 97530
Nearby schools
GreatSchools rating
- 5/10Applegate Elementary SchoolGrades: K-8Distance: 3.8 mi
- 6/10Hidden Valley High SchoolGrades: 9-12Distance: 10.3 mi
Schools provided by the listing agent
- Elementary: Applegate Elem
- High: Hidden Valley High
Source: Oregon Datashare. This data may not be complete. We recommend contacting the local school district to confirm school assignments for this home.
- Loading
- Loading
