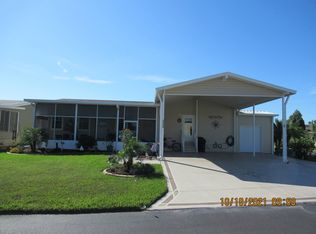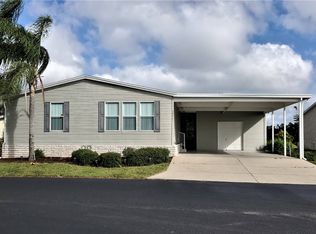This home is on leased land with a monthly lot rent of $00. Triple-wide on GREAT GOLF COURSE LOT! Home has 2 bed/2 bath, den/office, party room with a wet bar, covered front porch, Florida room, a 2-car garage. Beautiful, well-built, 2007, Palm Harbor home with 1903 sq. ft. of living space plus Florida room. Has crown molding throughout and the counters have tiled edges. Home comes unfurnished. Southport Springs Golf and Country Club is the premier 55+ community in the Zephyrhills area with great facilities and it is pet friendly. KITCHEN (10'6" x 13') Has plenty of cabinets and counter space plus an eat-in area and a breakfast bar. Appliances include a GE smooth-top stove, GE built-in microwave, GE dishwasher and a Frigidaire side-by-side refrigerator that has water and ice dispenser. The ceiling has recessed lighting, the flooring is ceramic tile and there is a 3-door cabinet pantry. DINING AREA (10' x 11') There is a beautiful tray ceiling with a decorative hanging light and the flooring is carpet. Open to the living room. LIVING ROOM (12'6" x 19'6") Has 5 windows that look out to the golf course. Room is carpeted and there is a lighted ceiling fan. The windows have vertical blinds. MAIN BEDROOM (12'9" x 14') Has carpet and a lighted ceiling fan. A king-size bed with night stands will fit in here. There are two walk-in closets. MAIN BATH Huge with a wide, double-sink vanity and a walk-in, tiled California shower with a bench seat. A 6-door, built-in cabinet provides space for your linens. The floor is ceramic tile. PARTY/BAR ROOM (12'6" x 14') Versatile space for entertaining. Has a bar with a sink, space for a mini-fridge and wall-mounted cabinets with wine rack. There is a lighted ceiling fan and the floor is ceramic tile. BEDROOM #2 (11'3' x 12'6) Plenty of space for a queen bedroom set. This room has a wall closet, carpeting and a lighted ceiling fan. DEN/OFFICE (11'3" x 14'9") Has carpeting and a lighted ceiling fan. Could be used as bedroom #3. GUEST BATH Has a wide single-sink vanity with cabinets below, ceramic tile flooring and a tub/shower unit. LAUNDRY ROOM Has hook-ups for the washer and dryer. There are 2 wall-mounted cabinets for storage. The floor is ceramic tile. FLORIDA ROOM (13' x 16') Overlooks the golf course and has vinyl windows on three sides (some torn). The floor is sheet vinyl over concrete, there is a lighted ceiling fan and a wall AC unit. EXTERIOR The home has vinyl siding. The over-sized two-car garage is 20' x 24'. There is a huge (14' x 22') covered front porch and a 12' x 16' concrete patio on the side of the home. The roof and AC unit are original. Southport Springs Golf and Country Club is the premier manufactured home, 55+ community in Zephyrhills. It is gated, beautifully landscaped and maintained. The residents are very active and pets are welcome. The lot rent for this home is $852.00 per month. There is an additional pass-on tax of $55.84 per month and a monthly trash pick-up fee of $12.18. Zephyrhills water is billed through the park. Shopping, restaurants, a hospital and medical offices are all close by. All listing information is deemed reliable but not guaranteed and should be independently verified through personal inspection by appropriate professionals. Measurements are approximate. The buyer assumes full responsibility for obtaining all current rates of lot rent, fees, and pass-on costs. Additionally, the buyer is responsible for obtaining all rules, regulations, pet policies, etc., associated with the community, park, or home from the community/park manager.
This property is off market, which means it's not currently listed for sale or rent on Zillow. This may be different from what's available on other websites or public sources.

