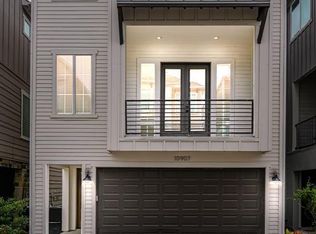Location is key for this stunning 4 bed, 3.5 bath home in a peaceful neighborhood. Updated kitchen with quartz countertops, white cabinets, and white tile flooring. High ceilings in the entrance and family room. Showcasing a tall brick fireplace. Rich wood panel library with ample storage. Primary room with 2 walk-in closets and remodeled bath. Game room and 3 beds with luxury vinyl plank flooring. Close to shopping, hospital, and major freeways. Large custom home with lots of potential, featuring dramatic ceilings, floor-to-ceiling windows, and a spacious game room. Check it out!!
Copyright notice - Data provided by HAR.com 2022 - All information provided should be independently verified.
House for rent
$3,100/mo
3555 Ashfield Dr, Houston, TX 77082
4beds
3,594sqft
Price may not include required fees and charges.
Singlefamily
Available now
-- Pets
Electric, ceiling fan
Electric dryer hookup laundry
2 Parking spaces parking
Electric, fireplace
What's special
Tall brick fireplaceRemodeled bathHigh ceilingsFloor-to-ceiling windowsWhite tile flooringQuartz countertopsRich wood panel library
- 8 days
- on Zillow |
- -- |
- -- |
Travel times
Add up to $600/yr to your down payment
Consider a first-time homebuyer savings account designed to grow your down payment with up to a 6% match & 4.15% APY.
Facts & features
Interior
Bedrooms & bathrooms
- Bedrooms: 4
- Bathrooms: 4
- Full bathrooms: 3
- 1/2 bathrooms: 1
Heating
- Electric, Fireplace
Cooling
- Electric, Ceiling Fan
Appliances
- Included: Dishwasher, Disposal, Oven, Stove
- Laundry: Electric Dryer Hookup, Hookups, Washer Hookup
Features
- Ceiling Fan(s), High Ceilings, Open Ceiling, Primary Bed - 1st Floor, Walk-In Closet(s)
- Flooring: Tile
- Has fireplace: Yes
Interior area
- Total interior livable area: 3,594 sqft
Property
Parking
- Total spaces: 2
- Parking features: Covered
- Details: Contact manager
Features
- Stories: 2
- Exterior features: Architecture Style: Contemporary/Modern, Back Yard, Detached, Electric Dryer Hookup, Garage Door Opener, Heating: Electric, High Ceilings, Lot Features: Back Yard, Subdivided, Open Ceiling, Primary Bed - 1st Floor, Subdivided, Trash, Walk-In Closet(s), Washer Hookup, Window Coverings
Details
- Parcel number: 1131140000008
Construction
Type & style
- Home type: SingleFamily
- Property subtype: SingleFamily
Condition
- Year built: 1981
Community & HOA
Location
- Region: Houston
Financial & listing details
- Lease term: Long Term,12 Months
Price history
| Date | Event | Price |
|---|---|---|
| 8/10/2025 | Listed for rent | $3,100$1/sqft |
Source: | ||
| 5/24/2025 | Listing removed | $3,100$1/sqft |
Source: | ||
| 5/17/2025 | Price change | $3,100-3.1%$1/sqft |
Source: | ||
| 5/13/2025 | Listed for rent | $3,200+39.1%$1/sqft |
Source: | ||
| 5/14/2021 | Listing removed | -- |
Source: | ||
![[object Object]](https://photos.zillowstatic.com/fp/30509f2dd5d7e149434b9fa6513ffcfd-p_i.jpg)
