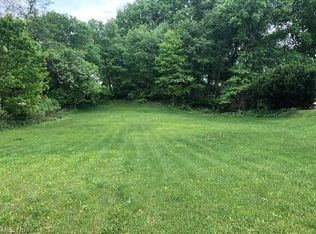Sold for $154,000 on 07/26/24
$154,000
3555 Middlebranch Ave NE, Canton, OH 44705
3beds
1,415sqft
Single Family Residence
Built in 1953
0.31 Acres Lot
$162,900 Zestimate®
$109/sqft
$1,209 Estimated rent
Home value
$162,900
$138,000 - $191,000
$1,209/mo
Zestimate® history
Loading...
Owner options
Explore your selling options
What's special
Updated MOVE-IN READY home with 3 bedrooms, 1 bath, partially finished basement with bonus room that could be used for an office. Beautifully updated eat-in kitchen with island and all stainless steel appliances. Lots of parking at this property with a 3 car garage and large driveway. Newly installed heating and cooling unit in garage in Spring 0f 2024. Fenced in yard installed in February of 2024. Home has public water for inside use. Additionally there is a well for exterior use.
Zillow last checked: 8 hours ago
Listing updated: July 26, 2024 at 04:47pm
Listing Provided by:
Kaitlin Laine 330-704-7278lauramartinsells@gmail.com,
Find Home Realty,
Ricky Laine 937-726-9396,
Find Home Realty
Bought with:
Lisa Hughes, 2016001415
RE/MAX Trends Realty
Source: MLS Now,MLS#: 5044906 Originating MLS: Wayne Holmes Association of REALTORS
Originating MLS: Wayne Holmes Association of REALTORS
Facts & features
Interior
Bedrooms & bathrooms
- Bedrooms: 3
- Bathrooms: 1
- Full bathrooms: 1
- Main level bathrooms: 1
- Main level bedrooms: 2
Bedroom
- Level: First
- Dimensions: 10 x 13
Bedroom
- Level: First
- Dimensions: 10 x 9
Bedroom
- Description: Flooring: Wood
- Level: Second
- Dimensions: 12 x 18
Bathroom
- Description: Flooring: Laminate
- Level: First
- Dimensions: 5 x 7.5
Bonus room
- Level: Basement
- Dimensions: 15 x 9
Bonus room
- Level: Second
- Dimensions: 15 x 9
Eat in kitchen
- Description: Kitchen is L-Shaped,Flooring: Laminate
- Level: First
- Dimensions: 22 x 15
Living room
- Level: First
- Dimensions: 18 x 11
Heating
- Forced Air, Gas
Cooling
- Central Air
Appliances
- Included: Dryer, Dishwasher, Microwave, Range, Refrigerator
Features
- Basement: Full,Partially Finished
- Has fireplace: No
Interior area
- Total structure area: 1,415
- Total interior livable area: 1,415 sqft
- Finished area above ground: 1,280
- Finished area below ground: 135
Property
Parking
- Total spaces: 3
- Parking features: Driveway, Detached, Garage, Gravel, Paved
- Garage spaces: 3
Features
- Levels: One and One Half
- Fencing: Back Yard,Chain Link
Lot
- Size: 0.31 Acres
- Features: Corner Lot
Details
- Parcel number: 05209831
Construction
Type & style
- Home type: SingleFamily
- Architectural style: Bungalow
- Property subtype: Single Family Residence
Materials
- Vinyl Siding, Wood Siding
- Roof: Asphalt,Fiberglass
Condition
- Year built: 1953
Utilities & green energy
- Sewer: Public Sewer
- Water: Public, See Remarks
Community & neighborhood
Location
- Region: Canton
- Subdivision: Geiger Allotment 01
Price history
| Date | Event | Price |
|---|---|---|
| 7/26/2024 | Sold | $154,000-6.6%$109/sqft |
Source: | ||
| 6/14/2024 | Pending sale | $164,900$117/sqft |
Source: | ||
| 6/11/2024 | Contingent | $164,900$117/sqft |
Source: | ||
| 6/9/2024 | Listed for sale | $164,900+47.9%$117/sqft |
Source: | ||
| 1/25/2021 | Sold | $111,500+4.2%$79/sqft |
Source: | ||
Public tax history
| Year | Property taxes | Tax assessment |
|---|---|---|
| 2024 | $2,127 +9.5% | $55,870 +34.1% |
| 2023 | $1,942 -0.5% | $41,660 |
| 2022 | $1,953 -0.4% | $41,660 |
Find assessor info on the county website
Neighborhood: 44705
Nearby schools
GreatSchools rating
- 7/10Ransom H Barr Elementary SchoolGrades: K-4Distance: 0.9 mi
- 7/10Glenwood Middle SchoolGrades: 5-7Distance: 2 mi
- 5/10GlenOak High SchoolGrades: 7-12Distance: 2.3 mi
Schools provided by the listing agent
- District: Plain LSD - 7615
Source: MLS Now. This data may not be complete. We recommend contacting the local school district to confirm school assignments for this home.

Get pre-qualified for a loan
At Zillow Home Loans, we can pre-qualify you in as little as 5 minutes with no impact to your credit score.An equal housing lender. NMLS #10287.
