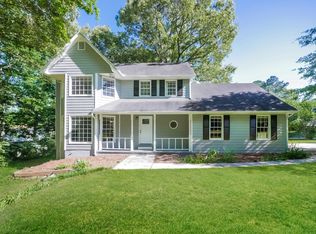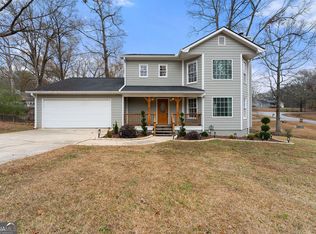Closed
$247,000
3555 Noahs Ark Rd, Jonesboro, GA 30236
3beds
--sqft
Single Family Residence
Built in 1986
2,613.6 Square Feet Lot
$245,400 Zestimate®
$--/sqft
$1,814 Estimated rent
Home value
$245,400
$221,000 - $272,000
$1,814/mo
Zestimate® history
Loading...
Owner options
Explore your selling options
What's special
Tucked away you will find a gorgeous hideout on a generous lot. 3-bedrooms with 2 baths this home offers the perfect blend of space, privacy, and potential. Inside, you'll find a functional layout with a large living area, separate dining room and a cozy kitchen with plenty of cabinet space. One of the standout features of this home is the finished basement complete with a bar area-ideal for entertaining, media, a game space or added relaxation. Whether you're hosting friends or relaxing on your own, this lower level adds extra livable square footage and flexible options for your lifestyle.Step outside and enjoy the peaceful surroundings. This spacious backyard framed by mature trees offers privacy as it is a tranquil retreat perfect for gatherings, gardening, or future expansion. Conveniently located near schools, shopping, dining, and major highways this home provides easy access while still feeling like a quiet escape. Whether you're a first-time buyer looking for space to grow or an investor seeking your next opportunity, 3555 Noahs Arc Rd is full of potential and charm.
Zillow last checked: 8 hours ago
Listing updated: October 17, 2025 at 04:16pm
Listed by:
Quan Woods 770-363-7502,
Keller Williams Realty Cityside,
Menecia Jackson 678-525-9009,
Keller Williams Realty Cityside
Bought with:
Codee Rouse, 425803
Atlanta Communities
Source: GAMLS,MLS#: 10565458
Facts & features
Interior
Bedrooms & bathrooms
- Bedrooms: 3
- Bathrooms: 3
- Full bathrooms: 2
- 1/2 bathrooms: 1
- Main level bathrooms: 2
- Main level bedrooms: 3
Dining room
- Features: Dining Rm/Living Rm Combo
Kitchen
- Features: Breakfast Room, Pantry
Heating
- Central, Forced Air, Natural Gas
Cooling
- Ceiling Fan(s), Central Air
Appliances
- Included: Dishwasher, Disposal, Gas Water Heater, Microwave, Oven/Range (Combo)
- Laundry: Mud Room
Features
- Master On Main Level, Vaulted Ceiling(s), Walk-In Closet(s)
- Flooring: Carpet, Laminate
- Windows: Bay Window(s)
- Basement: Finished,Full
- Number of fireplaces: 1
- Fireplace features: Living Room
Interior area
- Total structure area: 0
- Finished area above ground: 0
- Finished area below ground: 0
Property
Parking
- Total spaces: 2
- Parking features: Attached, Garage, Garage Door Opener, Parking Shed, RV/Boat Parking
- Has attached garage: Yes
Features
- Levels: One
- Stories: 1
- Patio & porch: Porch, Screened
- Exterior features: Balcony
- Fencing: Back Yard
Lot
- Size: 2,613 sqft
- Features: Private
Details
- Additional structures: Garage(s), Shed(s)
- Parcel number: 015A01063000
- Special conditions: As Is
Construction
Type & style
- Home type: SingleFamily
- Architectural style: Traditional
- Property subtype: Single Family Residence
Materials
- Aluminum Siding, Vinyl Siding, Wood Siding
- Foundation: Pillar/Post/Pier
- Roof: Composition
Condition
- Resale
- New construction: No
- Year built: 1986
Utilities & green energy
- Sewer: Septic Tank
- Water: Public
- Utilities for property: Cable Available, Electricity Available, High Speed Internet, Natural Gas Available, Phone Available, Water Available
Green energy
- Energy efficient items: Insulation
Community & neighborhood
Community
- Community features: None
Location
- Region: Jonesboro
- Subdivision: Park Place
Other
Other facts
- Listing agreement: Exclusive Right To Sell
- Listing terms: Cash,Conventional,FHA,Other,VA Loan
Price history
| Date | Event | Price |
|---|---|---|
| 10/17/2025 | Sold | $247,000-1.2% |
Source: | ||
| 9/24/2025 | Pending sale | $249,900 |
Source: | ||
| 9/16/2025 | Price change | $249,900-7.4% |
Source: | ||
| 8/28/2025 | Price change | $269,900-1.8% |
Source: | ||
| 7/17/2025 | Listed for sale | $274,900+52.8% |
Source: | ||
Public tax history
| Year | Property taxes | Tax assessment |
|---|---|---|
| 2024 | $4,415 +1.8% | $122,920 +9.7% |
| 2023 | $4,338 +22.7% | $112,040 +23% |
| 2022 | $3,535 +15.8% | $91,120 +16% |
Find assessor info on the county website
Neighborhood: 30236
Nearby schools
GreatSchools rating
- 2/10Pate's Creek Elementary SchoolGrades: PK-5Distance: 1.8 mi
- 4/10Dutchtown Middle SchoolGrades: 6-8Distance: 2.3 mi
- 5/10Dutchtown High SchoolGrades: 9-12Distance: 2.2 mi
Schools provided by the listing agent
- Elementary: Pates Creek
- Middle: Dutchtown
- High: Dutchtown
Source: GAMLS. This data may not be complete. We recommend contacting the local school district to confirm school assignments for this home.
Get a cash offer in 3 minutes
Find out how much your home could sell for in as little as 3 minutes with a no-obligation cash offer.
Estimated market value
$245,400

