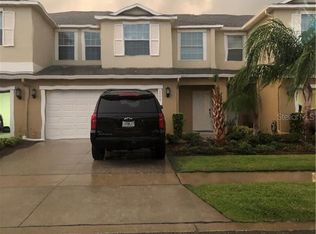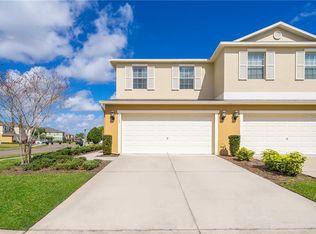Sold for $383,176 on 06/12/25
$383,176
3555 Rodrick Cir, Orlando, FL 32824
4beds
2,465sqft
Townhouse
Built in 2014
2,854 Square Feet Lot
$381,000 Zestimate®
$155/sqft
$2,745 Estimated rent
Home value
$381,000
$347,000 - $419,000
$2,745/mo
Zestimate® history
Loading...
Owner options
Explore your selling options
What's special
Beautiful townhomes located in a prime area just 8 minutes from Orlando International Airport, 11 minutes from Boxi Park and Medical City, 14 minutes from downtown Lake Nona, 4 minutes from Publix and the 417 Expressway, and 8 minutes from Walmart, pharmacies, and restaurants. This wonderful 2465 sqf townhouse has 4 spacious bedrooms and 2.5 bathrooms, located on the second floor, two of them remodeled in 2024, the master bedroom has 2 large walking closets, 1 large bathroom with two sinks, a large bathtub, and separate shower and private toilet, each additional bedroom has ample space and large closets, the first floor has a very spacious open floor plan, where you will spend the best moments and memories, with a luxurious built-in electric fireplace which you can enjoy with family and friends, and a beautiful entertainment building, it has a large kitchen with ample cabinets, a dining area, and a spacious pantry, it has a two car garage with a driveway, this beautiful property has high quality and high traffic laminate flooring on the first and second floors, it is fully painted, ready for you to move in as soon as possible, do not miss this great opportunity to make this beautiful property your new home! Schedule your visit today we will wait for you
Zillow last checked: 8 hours ago
Listing updated: July 08, 2025 at 06:31am
Listing Provided by:
Vanessa Torres Lopez 786-925-2830,
AGENT TRUST REALTY CORPORATION 407-251-0669
Bought with:
Elimar Placido, 3474693
AGENT TRUST REALTY CORPORATION
Source: Stellar MLS,MLS#: S5122003 Originating MLS: Osceola
Originating MLS: Osceola

Facts & features
Interior
Bedrooms & bathrooms
- Bedrooms: 4
- Bathrooms: 3
- Full bathrooms: 2
- 1/2 bathrooms: 1
Primary bedroom
- Features: Ceiling Fan(s), Walk-In Closet(s)
- Level: Second
Bedroom 2
- Features: Ceiling Fan(s), Built-in Closet
- Level: Second
Bedroom 3
- Features: Built-in Closet
- Level: Second
Bedroom 4
- Features: Built-in Closet
- Level: Second
Dining room
- Level: First
Kitchen
- Features: Kitchen Island
- Level: First
Laundry
- Level: Second
Living room
- Level: First
Heating
- Electric
Cooling
- Central Air
Appliances
- Included: Dishwasher, Disposal, Dryer, Electric Water Heater, Exhaust Fan, Microwave, Refrigerator, Washer
- Laundry: Laundry Room
Features
- Ceiling Fan(s), High Ceilings, Kitchen/Family Room Combo, Living Room/Dining Room Combo, Open Floorplan, PrimaryBedroom Upstairs, Solid Wood Cabinets, Stone Counters, Walk-In Closet(s)
- Flooring: Laminate
- Windows: Skylight(s)
- Has fireplace: Yes
Interior area
- Total structure area: 3,054
- Total interior livable area: 2,465 sqft
Property
Parking
- Total spaces: 4
- Parking features: Converted Garage, Garage Door Opener
- Garage spaces: 2
- Carport spaces: 2
- Covered spaces: 4
Features
- Levels: Two
- Stories: 2
- Patio & porch: Covered, Front Porch, Rear Porch, Screened
- Exterior features: Irrigation System, Rain Gutters, Sidewalk, Sprinkler Metered
Lot
- Size: 2,854 sqft
Details
- Parcel number: 322430963011062
- Zoning: P-D
- Special conditions: None
Construction
Type & style
- Home type: Townhouse
- Property subtype: Townhouse
Materials
- Block, Stucco
- Foundation: Concrete Perimeter
- Roof: Shingle
Condition
- New construction: No
- Year built: 2014
Utilities & green energy
- Sewer: Public Sewer
- Water: Private
- Utilities for property: Cable Available, Electricity Connected, Sewer Available, Sprinkler Recycled, Street Lights, Water Available
Community & neighborhood
Community
- Community features: Buyer Approval Required, Clubhouse, Community Mailbox, Fitness Center, Irrigation-Reclaimed Water, No Truck/RV/Motorcycle Parking, Playground, Pool, Sidewalks, Tennis Court(s)
Location
- Region: Orlando
- Subdivision: WYNDHAM LAKES ESTATES
HOA & financial
HOA
- Has HOA: Yes
- HOA fee: $240 monthly
- Services included: Cable TV, Community Pool, Maintenance Structure, Maintenance Grounds, Pest Control, Pool Maintenance, Recreational Facilities
- Association name: Artemis Lifestyle Service Inc
- Association phone: 407-705-2190
- Second association name: Artemis Lifestyle Service Inc
Other fees
- Pet fee: $0 monthly
Other financial information
- Total actual rent: 0
Other
Other facts
- Ownership: Fee Simple
- Road surface type: Asphalt
Price history
| Date | Event | Price |
|---|---|---|
| 6/12/2025 | Sold | $383,176-8.8%$155/sqft |
Source: | ||
| 3/11/2025 | Listed for sale | $420,000+65.7%$170/sqft |
Source: | ||
| 9/26/2014 | Sold | $253,400$103/sqft |
Source: Public Record | ||
Public tax history
| Year | Property taxes | Tax assessment |
|---|---|---|
| 2024 | $5,690 +3.8% | $360,167 +15.8% |
| 2023 | $5,480 +9.6% | $311,093 +10% |
| 2022 | $4,999 +10.6% | $282,812 +10% |
Find assessor info on the county website
Neighborhood: Meadow Woods
Nearby schools
GreatSchools rating
- 9/10Stonewyck Elementary-1481Grades: K-5Distance: 0.1 mi
- 6/10South Creek Middle SchoolGrades: 6-8Distance: 2.6 mi
- 5/10Cypress Creek High SchoolGrades: 9-12Distance: 3.4 mi
Get a cash offer in 3 minutes
Find out how much your home could sell for in as little as 3 minutes with a no-obligation cash offer.
Estimated market value
$381,000
Get a cash offer in 3 minutes
Find out how much your home could sell for in as little as 3 minutes with a no-obligation cash offer.
Estimated market value
$381,000

