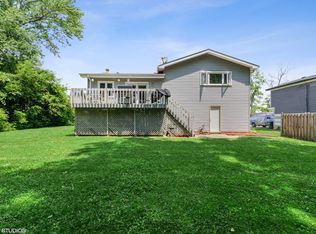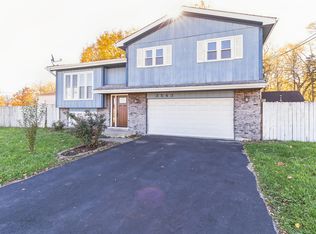Closed
$223,000
3555 W 155th St, Markham, IL 60428
3beds
1,295sqft
Single Family Residence
Built in 1989
7,800 Square Feet Lot
$251,600 Zestimate®
$172/sqft
$2,568 Estimated rent
Home value
$251,600
$237,000 - $267,000
$2,568/mo
Zestimate® history
Loading...
Owner options
Explore your selling options
What's special
Looking for a spacious and comfortable home with LOWER taxes? This 3 bedroom, 2 bathroom home may just be what you've been searching for! The home is located in a quiet and peaceful neighborhood and is ready for you to move in so come see it TODAY! Many luxurious upgrades to the home such as the beautiful LP Siding and the new roof installed in August 2022. The home features 3 spacious bedrooms, each with its own closet for ample storage space. The master bedroom has access to its own bathroom, providing you with your own private oasis. You'll love the tall ceilings in your living room and dining room area, perfect for enjoying your family meals or hosting your parties. Just next to your kitchen, you have a door leading to a large backyard with a 6 ft. fence that is perfect for outdoor activities. The backyard provides plenty of space for children to play and for adults to relax and enjoy the outdoors. SCHEDULE YOUR SHOWING TODAY & MAKE THIS YOUR HOME.
Zillow last checked: 8 hours ago
Listing updated: March 31, 2023 at 01:02am
Listing courtesy of:
Efren Ortiz 630-697-4454,
Infiniti Properties, Inc.
Bought with:
Betsy Vega
Coldwell Banker Realty
Source: MRED as distributed by MLS GRID,MLS#: 11721207
Facts & features
Interior
Bedrooms & bathrooms
- Bedrooms: 3
- Bathrooms: 2
- Full bathrooms: 2
Primary bedroom
- Features: Flooring (Wood Laminate), Window Treatments (All)
- Level: Second
- Area: 195 Square Feet
- Dimensions: 13X15
Bedroom 2
- Features: Flooring (Wood Laminate), Window Treatments (All)
- Level: Second
- Area: 154 Square Feet
- Dimensions: 14X11
Bedroom 3
- Features: Flooring (Wood Laminate), Window Treatments (All)
- Level: Second
- Area: 121 Square Feet
- Dimensions: 11X11
Deck
- Level: Main
- Area: 400 Square Feet
- Dimensions: 20X20
Dining room
- Features: Flooring (Wood Laminate), Window Treatments (All)
- Level: Main
- Area: 120 Square Feet
- Dimensions: 10X12
Family room
- Features: Flooring (Carpet), Window Treatments (All)
- Level: Lower
- Area: 338 Square Feet
- Dimensions: 26X13
Foyer
- Features: Flooring (Ceramic Tile)
- Level: Lower
- Area: 24 Square Feet
- Dimensions: 6X4
Kitchen
- Features: Kitchen (Galley), Flooring (Vinyl), Window Treatments (All)
- Level: Main
- Area: 140 Square Feet
- Dimensions: 14X10
Living room
- Features: Flooring (Wood Laminate), Window Treatments (All)
- Level: Main
- Area: 210 Square Feet
- Dimensions: 14X15
Heating
- Natural Gas, Forced Air
Cooling
- Central Air
Appliances
- Included: Range, Dishwasher, Refrigerator
Features
- Flooring: Laminate
- Basement: Finished,Full
Interior area
- Total structure area: 0
- Total interior livable area: 1,295 sqft
Property
Parking
- Total spaces: 2.5
- Parking features: Asphalt, Garage Door Opener, Heated Garage, On Site, Garage Owned, Attached, Garage
- Attached garage spaces: 2.5
- Has uncovered spaces: Yes
Accessibility
- Accessibility features: No Disability Access
Features
- Levels: Bi-Level
Lot
- Size: 7,800 sqft
- Dimensions: 78 X 100
Details
- Parcel number: 28144020370000
- Special conditions: None
- Other equipment: Ceiling Fan(s), Sump Pump
Construction
Type & style
- Home type: SingleFamily
- Architectural style: Bi-Level
- Property subtype: Single Family Residence
Materials
- Vinyl Siding
- Foundation: Concrete Perimeter
- Roof: Asphalt
Condition
- New construction: No
- Year built: 1989
- Major remodel year: 2022
Utilities & green energy
- Electric: Circuit Breakers, 100 Amp Service
- Sewer: Public Sewer
- Water: Lake Michigan
Community & neighborhood
Community
- Community features: Street Lights, Street Paved
Location
- Region: Markham
HOA & financial
HOA
- Services included: None
Other
Other facts
- Listing terms: FHA
- Ownership: Fee Simple
Price history
| Date | Event | Price |
|---|---|---|
| 3/29/2023 | Sold | $223,000-0.9%$172/sqft |
Source: | ||
| 3/4/2023 | Contingent | $225,000$174/sqft |
Source: | ||
| 2/17/2023 | Listed for sale | $225,000+87.7%$174/sqft |
Source: | ||
| 8/23/2013 | Sold | $119,900$93/sqft |
Source: | ||
| 6/15/2013 | Price change | $119,900-11.8%$93/sqft |
Source: RE/MAX 10 #08368915 | ||
Public tax history
| Year | Property taxes | Tax assessment |
|---|---|---|
| 2023 | $9,062 +19.6% | $18,999 +49.7% |
| 2022 | $7,575 +2.2% | $12,695 |
| 2021 | $7,412 -0.1% | $12,695 |
Find assessor info on the county website
Neighborhood: 60428
Nearby schools
GreatSchools rating
- 6/10Fieldcrest Elementary SchoolGrades: PK-5Distance: 1.1 mi
- 3/10Prairie-Hills Junior High SchoolGrades: 6-8Distance: 1.4 mi
- 6/10Bremen High SchoolGrades: 9-12Distance: 0.7 mi
Schools provided by the listing agent
- District: 228
Source: MRED as distributed by MLS GRID. This data may not be complete. We recommend contacting the local school district to confirm school assignments for this home.

Get pre-qualified for a loan
At Zillow Home Loans, we can pre-qualify you in as little as 5 minutes with no impact to your credit score.An equal housing lender. NMLS #10287.
Sell for more on Zillow
Get a free Zillow Showcase℠ listing and you could sell for .
$251,600
2% more+ $5,032
With Zillow Showcase(estimated)
$256,632
