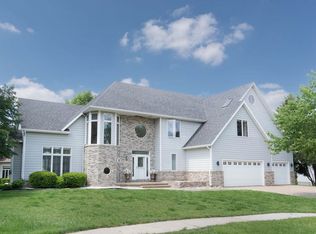Sold for $492,000 on 07/31/24
$492,000
3556 Muirfield Dr, Waterloo, IA 50701
5beds
5,331sqft
Single Family Residence
Built in 1992
0.51 Acres Lot
$504,700 Zestimate®
$92/sqft
$1,888 Estimated rent
Home value
$504,700
$444,000 - $575,000
$1,888/mo
Zestimate® history
Loading...
Owner options
Explore your selling options
What's special
Nestled on an expansive half-acre lot in a quiet cul-de-sac, this stunning two-story home in Waterloo offers over 5,300 square feet of luxurious living space. With five spacious bedrooms, three and a half bathrooms, and multiple living areas, this home is designed for comfort and style. As you step inside, a grand curved staircase and open foyer welcome you, creating a captivating first impression. This home boasts a chic study, complete with a dual-sided gas fireplace. The other side of the fireplace opens into a dedicated office space, making it ideal for remote work or unwinding with a good book. The living room, the heart of the home, boasts a warm gas fireplace with vaulted ceiling and large windows and French doors that flood the space with natural light and stunning views. The open-concept design flows seamlessly into the dining area, ideal for hosting gatherings. The expansive kitchen is a chef's delight, featuring pristine white cabinetry and quartz countertops. A spacious central island provides plenty of room for food preparation, while a casual dining nook is conveniently situated beside the French doors that open onto the back deck, inviting relaxation and social gatherings. Adjacent to the kitchen, a refined formal dining room simplifies meal service. The upper level boasts four generously sized bedrooms, including a luxurious primary suite that exudes comfort and elegance. This suite features a cozy dual-sided gas fireplace, in-floor heat throughout the bathroom, a relaxing soaking jetted tub, a spacious shower, dual vanities, and an expansive walk-in closet. An additional full bathroom conveniently serves the other bedrooms, ensuring ample space and amenities for all. The lower level adds an expansive living space, a wet bar, a bedroom, a full bathroom, and ample storage space. Outside, enjoy the attached oversized three-stall garage, a spacious patio, a large backyard, and low-maintenance Trex decking. This incredible home is a rare opportunity that won't last long, situated in close proximity to the Sunnyside Golf Course, and so much more. Schedule a showing today to experience all that this exceptional property has to offer!
Zillow last checked: 8 hours ago
Listing updated: August 03, 2024 at 04:03am
Listed by:
Mersiha Mustedanagic 319-939-0730,
Vine Valley Real Estate
Bought with:
Mersiha Mustedanagic, B66301000
Vine Valley Real Estate
Source: Northeast Iowa Regional BOR,MLS#: 20242144
Facts & features
Interior
Bedrooms & bathrooms
- Bedrooms: 5
- Bathrooms: 3
- Full bathrooms: 3
- 1/2 bathrooms: 1
Primary bedroom
- Level: Second
Other
- Level: Upper
Other
- Level: Main
Other
- Level: Lower
Dining room
- Level: Main
Family room
- Level: Basement
Kitchen
- Level: Main
Living room
- Level: Main
Heating
- Forced Air, Natural Gas
Cooling
- Central Air
Appliances
- Laundry: 1st Floor, Laundry Room
Features
- Vaulted Ceiling(s), Wet Bar
- Basement: Concrete,Finished
- Has fireplace: Yes
- Fireplace features: Multiple, Double Sided, Gas, Living Room, Master Bedroom
Interior area
- Total interior livable area: 5,331 sqft
- Finished area below ground: 1,400
Property
Parking
- Total spaces: 3
- Parking features: 3 or More Stalls, Attached Garage, Oversized
- Has attached garage: Yes
- Carport spaces: 3
Features
- Patio & porch: Deck, Enclosed
Lot
- Size: 0.51 Acres
- Dimensions: 58x146x167
- Features: Cul-De-Sac
Details
- Parcel number: 881305201071
- Zoning: R-1
- Special conditions: Standard
Construction
Type & style
- Home type: SingleFamily
- Property subtype: Single Family Residence
Materials
- Brk Accent, Vinyl Siding
- Roof: Shingle
Condition
- Year built: 1992
Utilities & green energy
- Sewer: Public Sewer
- Water: Public
Community & neighborhood
Location
- Region: Waterloo
- Subdivision: PINNACLE PLACE FIRST ADDITION
Other
Other facts
- Road surface type: Concrete
Price history
| Date | Event | Price |
|---|---|---|
| 7/31/2024 | Sold | $492,000-4.5%$92/sqft |
Source: | ||
| 5/29/2024 | Pending sale | $515,000$97/sqft |
Source: | ||
| 5/24/2024 | Listed for sale | $515,000+70.5%$97/sqft |
Source: | ||
| 3/29/2016 | Sold | $302,000$57/sqft |
Source: | ||
Public tax history
| Year | Property taxes | Tax assessment |
|---|---|---|
| 2024 | $8,423 +3.1% | $440,530 |
| 2023 | $8,167 +2.8% | $440,530 +14.7% |
| 2022 | $7,948 -3.9% | $384,130 |
Find assessor info on the county website
Neighborhood: 50701
Nearby schools
GreatSchools rating
- 3/10Lou Henry Elementary SchoolGrades: K-5Distance: 1.1 mi
- 6/10Hoover Middle SchoolGrades: 6-8Distance: 1.1 mi
- 3/10West High SchoolGrades: 9-12Distance: 1.7 mi
Schools provided by the listing agent
- Elementary: Lou Henry
- Middle: Hoover Intermediate
- High: West High
Source: Northeast Iowa Regional BOR. This data may not be complete. We recommend contacting the local school district to confirm school assignments for this home.

Get pre-qualified for a loan
At Zillow Home Loans, we can pre-qualify you in as little as 5 minutes with no impact to your credit score.An equal housing lender. NMLS #10287.
