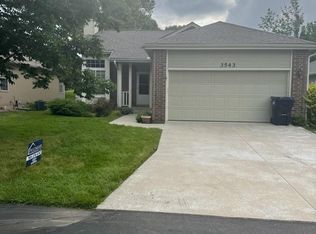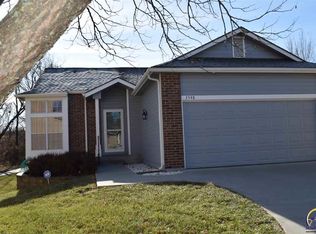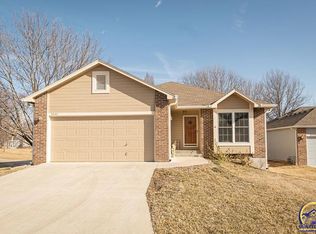Sold on 09/22/23
Price Unknown
3556 SW Willow Brook Dr, Topeka, KS 66614
3beds
1,819sqft
Single Family Residence, Residential
Built in 1988
2,613.6 Square Feet Lot
$233,600 Zestimate®
$--/sqft
$1,745 Estimated rent
Home value
$233,600
$217,000 - $248,000
$1,745/mo
Zestimate® history
Loading...
Owner options
Explore your selling options
What's special
Striking RHCI design sparkling clean and ready for its next lucky owner. Practical and beautiful. First floor living works just fine here including primary suite and utilities. Second floor bedrooms and bath offer room to expand. Basement rec room with daylight windows in the morning sun. All of that and a beautiful patio w/ pergola off the kitchen like another room in nice weather. Well-managed HOA maintains a lovely walking trail around the subdivision. Mail in a sweet little house near the entrance. Open Sunday 12:30pm - 2pm. Sellers will review offers at 6pm on Wednesday, August 30.
Zillow last checked: 8 hours ago
Listing updated: September 22, 2023 at 01:00pm
Listed by:
Helen Crow 785-817-8686,
Kirk & Cobb, Inc.,
Melissa Herdman 785-250-7020,
Kirk & Cobb, Inc.
Bought with:
Chris Noack, 00230987
KW One Legacy Partners, LLC
Source: Sunflower AOR,MLS#: 230668
Facts & features
Interior
Bedrooms & bathrooms
- Bedrooms: 3
- Bathrooms: 3
- Full bathrooms: 2
- 1/2 bathrooms: 1
Primary bedroom
- Level: Main
- Area: 195
- Dimensions: 15 x 13
Bedroom 2
- Level: Upper
- Area: 132
- Dimensions: 12 x 11
Bedroom 3
- Level: Upper
- Area: 165
- Dimensions: 15 x 11
Dining room
- Level: Main
- Area: 110
- Dimensions: 10 x 11
Kitchen
- Level: Main
- Area: 132
- Dimensions: 12 x 11
Laundry
- Level: Main
- Area: 48
- Dimensions: 8 x 6
Living room
- Level: Main
- Area: 224
- Dimensions: 16 x 14
Recreation room
- Level: Basement
- Area: 416
- Dimensions: 26 x 16
Heating
- Natural Gas
Cooling
- Central Air
Appliances
- Included: Microwave, Dishwasher, Disposal, Humidifier
- Laundry: Main Level
Features
- Vaulted Ceiling(s)
- Flooring: Carpet
- Basement: Sump Pump,Concrete,Full
- Number of fireplaces: 1
- Fireplace features: One, Gas, Great Room
Interior area
- Total structure area: 1,819
- Total interior livable area: 1,819 sqft
- Finished area above ground: 1,403
- Finished area below ground: 416
Property
Parking
- Parking features: Attached, Auto Garage Opener(s), Garage Door Opener
- Has attached garage: Yes
Features
- Patio & porch: Patio
Lot
- Size: 2,613 sqft
- Dimensions: 42 x 56
- Features: Corner Lot, Cul-De-Sac, Sidewalk
Details
- Parcel number: R59470
- Special conditions: Standard,Arm's Length
Construction
Type & style
- Home type: SingleFamily
- Property subtype: Single Family Residence, Residential
Materials
- Frame
- Roof: Composition
Condition
- Year built: 1988
Utilities & green energy
- Water: Public
Community & neighborhood
Location
- Region: Topeka
- Subdivision: Willowbrook
HOA & financial
HOA
- Has HOA: Yes
- HOA fee: $100 monthly
- Services included: Trash, Maintenance Grounds, Snow Removal, Walking Trails, Road Maintenance, Common Area Maintenance, Feature Maint (pond etc.)
- Association name: 785-272-7632?
Price history
| Date | Event | Price |
|---|---|---|
| 9/22/2023 | Sold | -- |
Source: | ||
| 8/31/2023 | Pending sale | $235,000$129/sqft |
Source: | ||
| 8/26/2023 | Listed for sale | $235,000+48.8%$129/sqft |
Source: | ||
| 10/16/2014 | Sold | -- |
Source: | ||
| 8/16/2014 | Price change | $157,900-1.3%$87/sqft |
Source: Coldwell Banker Griffith & Blair American Home #176896 | ||
Public tax history
| Year | Property taxes | Tax assessment |
|---|---|---|
| 2025 | -- | $28,298 +3% |
| 2024 | $3,919 +9% | $27,474 +11.4% |
| 2023 | $3,594 +7.5% | $24,666 +11% |
Find assessor info on the county website
Neighborhood: Burnett's
Nearby schools
GreatSchools rating
- 5/10Mceachron Elementary SchoolGrades: PK-5Distance: 0.7 mi
- 6/10Marjorie French Middle SchoolGrades: 6-8Distance: 0.8 mi
- 3/10Topeka West High SchoolGrades: 9-12Distance: 2 mi
Schools provided by the listing agent
- Elementary: McEachron Elementary School/USD 501
- Middle: French Middle School/USD 501
- High: Topeka West High School/USD 501
Source: Sunflower AOR. This data may not be complete. We recommend contacting the local school district to confirm school assignments for this home.


