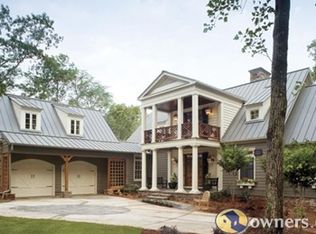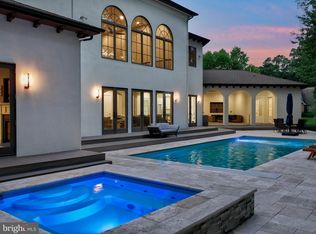Sold for $2,060,000
$2,060,000
35566 Peregrine Rd, Lewes, DE 19958
4beds
5,000sqft
Single Family Residence
Built in 2015
0.57 Acres Lot
$2,069,300 Zestimate®
$412/sqft
$4,980 Estimated rent
Home value
$2,069,300
$1.90M - $2.26M
$4,980/mo
Zestimate® history
Loading...
Owner options
Explore your selling options
What's special
A coastal Nantucket Home that captures a resort style living with serenity and elegance on a large private lot with natural landscaping of the Henlopen State Park! Open the door to this Nantucket home of wonderful customs amenities. From natural hard wood floors to a great room with architectural exposed beams. Beautiful built-ins, floor to ceiling fireplace for warm entertaining. Home features a gourmet stainless steel kitchen with custom design trim throughout the home and plantation shutters even in the garage! An addition of a separate private suite with kitchen private bath and living room make this home exceptional. Outside you will find a full outdoor kitchen area with a hot tub, a pool and a glass gas fire pit! A Coastal Nantucket home of incredible opportunity to make part of your life where memories can be created for all!
Zillow last checked: 8 hours ago
Listing updated: November 19, 2024 at 06:16am
Listed by:
KATHY POTTS 302-227-8146,
BAY COAST REALTY,
Co-Listing Agent: Jeannie Mack 302-740-7048,
BAY COAST REALTY
Bought with:
MICHAEL KENNEDY, RS-0024358
Compass
Source: Bright MLS,MLS#: DESU2069904
Facts & features
Interior
Bedrooms & bathrooms
- Bedrooms: 4
- Bathrooms: 6
- Full bathrooms: 4
- 1/2 bathrooms: 2
- Main level bathrooms: 3
- Main level bedrooms: 1
Basement
- Area: 3000
Heating
- Central, Natural Gas, Geothermal
Cooling
- Central Air, Natural Gas, Geothermal
Appliances
- Included: Microwave, Built-In Range, Dishwasher, Disposal, Dryer, Exhaust Fan, Extra Refrigerator/Freezer, Oven, Refrigerator, Six Burner Stove, Stainless Steel Appliance(s), Washer, Water Heater, Instant Hot Water, Gas Water Heater
- Laundry: Lower Level, Main Level, Upper Level
Features
- 2nd Kitchen, Bathroom - Walk-In Shower, Breakfast Area, Butlers Pantry, Ceiling Fan(s), Combination Kitchen/Dining, Combination Dining/Living, Crown Molding, Dining Area, Double/Dual Staircase, Entry Level Bedroom, Exposed Beams, Family Room Off Kitchen, Open Floorplan, Formal/Separate Dining Room, Kitchen - Gourmet, Primary Bath(s), Recessed Lighting, Studio, Upgraded Countertops, Walk-In Closet(s), Wine Storage, Other
- Flooring: Carpet, Wood
- Doors: ENERGY STAR Qualified Doors
- Windows: Energy Efficient, Window Treatments
- Basement: Full,Unfinished
- Number of fireplaces: 2
- Fireplace features: Brick, Gas/Propane, Screen
Interior area
- Total structure area: 8,000
- Total interior livable area: 5,000 sqft
- Finished area above ground: 5,000
Property
Parking
- Total spaces: 3
- Parking features: Garage Faces Side, Concrete, Circular Driveway, Driveway, Attached
- Attached garage spaces: 3
- Has uncovered spaces: Yes
Accessibility
- Accessibility features: None
Features
- Levels: Two
- Stories: 2
- Patio & porch: Roof Deck
- Exterior features: Barbecue, Boat Storage, Extensive Hardscape, Lighting, Flood Lights, Rain Gutters, Lawn Sprinkler, Outdoor Shower, Storage, Water Falls
- Has private pool: Yes
- Pool features: Private, Community
- Spa features: Bath, Hot Tub
- Fencing: Other
- Has view: Yes
- View description: Garden, Trees/Woods
Lot
- Size: 0.57 Acres
- Dimensions: 120.00 x 156.00
- Features: Backs - Parkland, Backs to Trees, Front Yard, Landscaped, Wooded, Private
Details
- Additional structures: Above Grade
- Parcel number: 33512.00412.00
- Zoning: AR-1
- Special conditions: Standard
- Other equipment: Intercom
Construction
Type & style
- Home type: SingleFamily
- Architectural style: Coastal
- Property subtype: Single Family Residence
Materials
- HardiPlank Type
- Foundation: Concrete Perimeter
Condition
- Excellent
- New construction: No
- Year built: 2015
Utilities & green energy
- Sewer: Public Sewer
- Water: Public
Community & neighborhood
Security
- Security features: Exterior Cameras, Fire Sprinkler System
Location
- Region: Lewes
- Subdivision: Hawkseye
HOA & financial
HOA
- Has HOA: Yes
- HOA fee: $1,225 annually
Other
Other facts
- Listing agreement: Exclusive Right To Sell
- Listing terms: Conventional,Cash
- Ownership: Fee Simple
Price history
| Date | Event | Price |
|---|---|---|
| 11/15/2024 | Sold | $2,060,000-1.9%$412/sqft |
Source: | ||
| 9/29/2024 | Pending sale | $2,100,000$420/sqft |
Source: | ||
| 9/19/2024 | Listed for sale | $2,100,000$420/sqft |
Source: | ||
| 9/12/2024 | Pending sale | $2,100,000$420/sqft |
Source: | ||
| 9/5/2024 | Listed for sale | $2,100,000+841.7%$420/sqft |
Source: | ||
Public tax history
| Year | Property taxes | Tax assessment |
|---|---|---|
| 2024 | $3,798 +0.1% | $87,200 |
| 2023 | $3,794 +4.1% | $87,200 |
| 2022 | $3,645 -1.7% | $87,200 |
Find assessor info on the county website
Neighborhood: 19958
Nearby schools
GreatSchools rating
- 9/10Shields (Richard A.) Elementary SchoolGrades: K-5Distance: 1.7 mi
- 7/10Beacon Middle SchoolGrades: 6-8Distance: 2.6 mi
- 8/10Cape Henlopen High SchoolGrades: 9-12Distance: 1.4 mi
Schools provided by the listing agent
- High: Cape Henlopen
- District: Cape Henlopen
Source: Bright MLS. This data may not be complete. We recommend contacting the local school district to confirm school assignments for this home.
Sell for more on Zillow
Get a Zillow Showcase℠ listing at no additional cost and you could sell for .
$2,069,300
2% more+$41,386
With Zillow Showcase(estimated)$2,110,686

