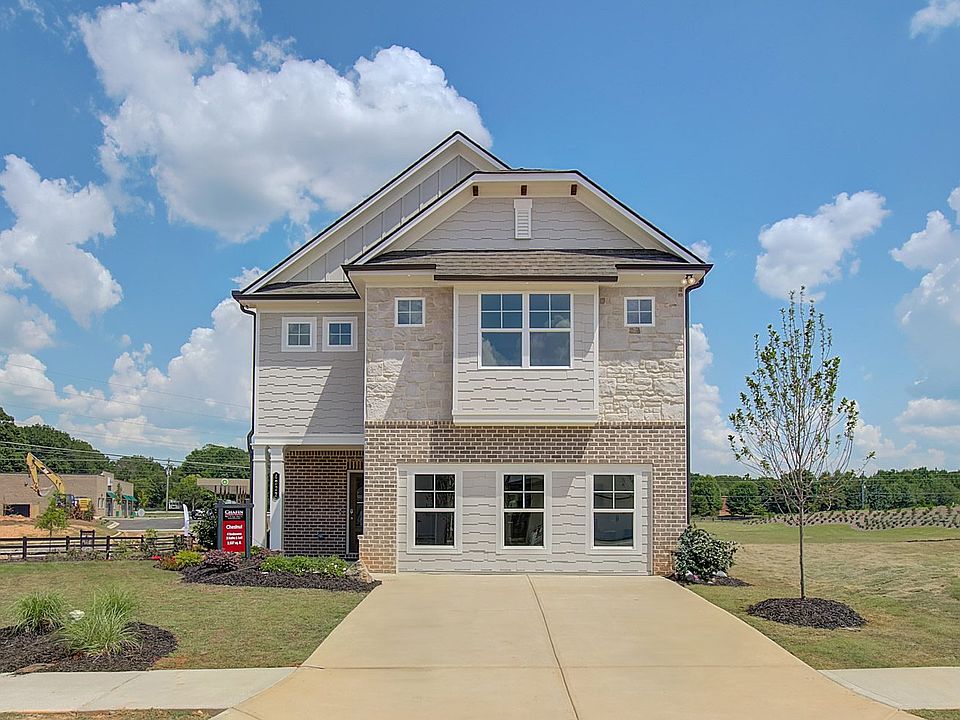Jackson This home offers at 2 Stories with 3 Bedrooms, and 2.5 Bathrooms with a Loft area upstairs. The foyer leads to the main living space: the great room has an electric fireplace with shiplap. ready to hang your TV. It also opens to the kitchen and dining area. The kitchen has a center work island with bar stool seating and a large pantry. Granite counter tops. Powder room on the main level. Upstairs has Loft, 3 bedrooms, 2 full bathrooms, and laundry room. Primary bedroom has 7ft shower with dual shower heads. Rear yard has covered porch. Sample Images. The home is currently under construction. Please contact the listing agent for more details.
Active
$417,695
3557 Iron Hearth Bnd, Snellville, GA 30039
3beds
2,016sqft
Single Family Residence, Residential
Built in 2025
-- sqft lot
$417,500 Zestimate®
$207/sqft
$56/mo HOA
What's special
Electric fireplace with shiplapLarge pantryGranite counter topsCovered porchLaundry room
Call: (470) 285-9024
- 16 days |
- 66 |
- 2 |
Zillow last checked: 7 hours ago
Listing updated: September 21, 2025 at 12:52pm
Listing Provided by:
LeTanya Hendrix,
Chafin Realty, Inc.
Source: FMLS GA,MLS#: 7652759
Travel times
Schedule tour
Select your preferred tour type — either in-person or real-time video tour — then discuss available options with the builder representative you're connected with.
Facts & features
Interior
Bedrooms & bathrooms
- Bedrooms: 3
- Bathrooms: 3
- Full bathrooms: 2
- 1/2 bathrooms: 1
Rooms
- Room types: Laundry, Other
Primary bedroom
- Features: Other
- Level: Other
Bedroom
- Features: Other
Primary bathroom
- Features: Double Vanity, Separate Tub/Shower, Other
Dining room
- Features: Other
Kitchen
- Features: Cabinets Stain, Kitchen Island, Pantry Walk-In, Solid Surface Counters, View to Family Room
Heating
- Central, Natural Gas, Zoned
Cooling
- Central Air, Zoned
Appliances
- Included: Dishwasher, Disposal, Electric Oven, Gas Range, Gas Water Heater, Microwave
- Laundry: Laundry Room, Upper Level
Features
- Crown Molding, Double Vanity, Entrance Foyer, High Ceilings 9 ft Main, Tray Ceiling(s), Walk-In Closet(s)
- Flooring: Carpet, Ceramic Tile, Luxury Vinyl, Other
- Windows: Double Pane Windows, Insulated Windows
- Basement: None
- Number of fireplaces: 1
- Fireplace features: Electric, Family Room
- Common walls with other units/homes: No Common Walls
Interior area
- Total structure area: 2,016
- Total interior livable area: 2,016 sqft
- Finished area above ground: 2,016
- Finished area below ground: 0
Property
Parking
- Total spaces: 2
- Parking features: Attached, Garage, Garage Faces Front
- Attached garage spaces: 2
Accessibility
- Accessibility features: None
Features
- Levels: Two
- Stories: 2
- Patio & porch: Covered, Front Porch, Rear Porch
- Exterior features: Other
- Pool features: None
- Spa features: None
- Fencing: None
- Has view: Yes
- View description: Other
- Waterfront features: None
- Body of water: None
Lot
- Features: Back Yard, Front Yard, Landscaped, Private, Other
Details
- Additional structures: None
- Parcel number: 0
- Other equipment: None
- Horse amenities: None
Construction
Type & style
- Home type: SingleFamily
- Architectural style: Traditional
- Property subtype: Single Family Residence, Residential
Materials
- Other
- Foundation: Slab
- Roof: Composition
Condition
- Under Construction
- New construction: Yes
- Year built: 2025
Details
- Builder name: Chafin Communities
- Warranty included: Yes
Utilities & green energy
- Electric: 110 Volts
- Sewer: Public Sewer
- Water: Public
- Utilities for property: Electricity Available, Sewer Available, Water Available
Green energy
- Green verification: ENERGY STAR Certified Homes
- Energy efficient items: Thermostat
- Energy generation: None
Community & HOA
Community
- Features: Homeowners Assoc, Near Schools, Near Shopping, Near Trails/Greenway, Pool, Sidewalks, Street Lights, Other
- Security: Smoke Detector(s)
- Subdivision: Crofton Place Enclave
HOA
- Has HOA: Yes
- HOA fee: $675 annually
Location
- Region: Snellville
Financial & listing details
- Price per square foot: $207/sqft
- Annual tax amount: $10
- Date on market: 9/19/2025
- Cumulative days on market: 16 days
- Ownership: Fee Simple
- Electric utility on property: Yes
- Road surface type: Paved
About the community
LIMITED TIME ONLY 2.99% INTEREST RATE SPECIAL ON SELECT CHAFIN HOMES!
Situated in the esteemed Gwinnett County, this meticulously planned neighborhood offers a blend of luxury living and Southern charm, inviting residents to embrace a lifestyle of comfort and convenience. Crofton Place boasts a diverse selection of homes designed to cater to various tastes and preferences. With prices ranging from the high $300k - $500k and up, there's something for everyone within this thoughtfully crafted swim community. Divided into three distinct sections Estates, Enclave, and the Manor each enclave offers its own unique ambiance and allure.
Source: Chafin Communities
