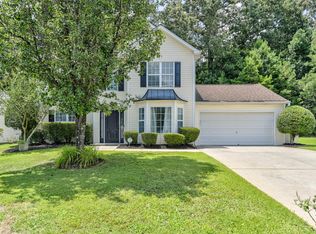Closed
$335,000
3557 Willow Tree Trce, Decatur, GA 30034
4beds
2,416sqft
Single Family Residence
Built in 1996
8,712 Square Feet Lot
$325,200 Zestimate®
$139/sqft
$2,115 Estimated rent
Home value
$325,200
$306,000 - $341,000
$2,115/mo
Zestimate® history
Loading...
Owner options
Explore your selling options
What's special
Welcome to this spacious 4 bedroom, 2 1/2 bathroom home, where elegance meets comfort. This home has a new metal roof with a 50 year lifetime warranty. Seller has also replaced the water heater with a tankless water heater giving you endless hot water!!! Seller is also replacing the HVAC! You have The grand two-story foyer welcomes you with high ceilings, setting the tone for the airy atmosphere throughout. Ideal for entertaining, the home features a Butler's pantry adjacent to the dining area, seamlessly connecting to the open family room and kitchen. The oversize master bedroom is a retreat, boasting a generous sitting area for relaxation. Experience the perfect blend of style and functionality in this inviting residence. Master Bath with a Walk-in Closet, Double Vanity and Jetted Tub with a separate Shower. Custom wood trim throughout home and ship lab hallway finishes to enhance this beautiful floor plan. Near Georgia State Decatur campus and easy access to I-20 and I-285. Only minutes from downtown Atlanta and Hartfield Jackson International Airport.
Zillow last checked: 8 hours ago
Listing updated: June 16, 2025 at 11:04am
Listed by:
Blake Thomas 404-998-7548,
Keller Williams Realty
Bought with:
Charlene Portis, 395922
Keller Williams Realty
Source: GAMLS,MLS#: 10243235
Facts & features
Interior
Bedrooms & bathrooms
- Bedrooms: 4
- Bathrooms: 3
- Full bathrooms: 2
- 1/2 bathrooms: 1
Kitchen
- Features: Breakfast Area, Solid Surface Counters
Heating
- Electric, Central
Cooling
- Electric, Ceiling Fan(s), Central Air
Appliances
- Included: Dishwasher, Microwave, Oven/Range (Combo), Refrigerator
- Laundry: None
Features
- Tray Ceiling(s), High Ceilings, Walk-In Closet(s), Wet Bar
- Flooring: Hardwood, Carpet, Laminate
- Basement: None
- Number of fireplaces: 1
- Fireplace features: Family Room
- Common walls with other units/homes: No Common Walls
Interior area
- Total structure area: 2,416
- Total interior livable area: 2,416 sqft
- Finished area above ground: 2,416
- Finished area below ground: 0
Property
Parking
- Total spaces: 2
- Parking features: Garage Door Opener, Garage
- Has garage: Yes
Features
- Levels: Two
- Stories: 2
- Waterfront features: No Dock Or Boathouse
- Body of water: None
Lot
- Size: 8,712 sqft
- Features: Level, Private
Details
- Parcel number: 15 056 01 123
Construction
Type & style
- Home type: SingleFamily
- Architectural style: A-Frame
- Property subtype: Single Family Residence
Materials
- Other
- Foundation: Slab
- Roof: Metal
Condition
- Resale
- New construction: No
- Year built: 1996
Utilities & green energy
- Sewer: Public Sewer
- Water: Public
- Utilities for property: Electricity Available, Natural Gas Available, Water Available
Green energy
- Energy efficient items: Thermostat
Community & neighborhood
Community
- Community features: Street Lights
Location
- Region: Decatur
- Subdivision: River Tree
HOA & financial
HOA
- Has HOA: No
- Services included: None
Other
Other facts
- Listing agreement: Exclusive Right To Sell
- Listing terms: 1031 Exchange,Assumable,Cash,Conventional,FHA,VA Loan
Price history
| Date | Event | Price |
|---|---|---|
| 3/29/2024 | Sold | $335,000-4.3%$139/sqft |
Source: | ||
| 3/5/2024 | Pending sale | $350,000$145/sqft |
Source: | ||
| 1/19/2024 | Listed for sale | $350,000+75.4%$145/sqft |
Source: | ||
| 3/18/2019 | Sold | $199,500$83/sqft |
Source: Public Record Report a problem | ||
| 2/8/2019 | Pending sale | $199,500$83/sqft |
Source: Real Estate Gurus Realty, Inc. #6108126 Report a problem | ||
Public tax history
| Year | Property taxes | Tax assessment |
|---|---|---|
| 2025 | $4,084 -30.2% | $124,920 +1.4% |
| 2024 | $5,853 +1.4% | $123,200 +0.6% |
| 2023 | $5,771 +15.4% | $122,480 +15.9% |
Find assessor info on the county website
Neighborhood: 30034
Nearby schools
GreatSchools rating
- 4/10Oakview Elementary SchoolGrades: PK-5Distance: 0.7 mi
- 4/10Cedar Grove Middle SchoolGrades: 6-8Distance: 1 mi
- 2/10Cedar Grove High SchoolGrades: 9-12Distance: 0.8 mi
Schools provided by the listing agent
- Elementary: Oak View
- Middle: Cedar Grove
- High: Cedar Grove
Source: GAMLS. This data may not be complete. We recommend contacting the local school district to confirm school assignments for this home.
Get a cash offer in 3 minutes
Find out how much your home could sell for in as little as 3 minutes with a no-obligation cash offer.
Estimated market value$325,200
Get a cash offer in 3 minutes
Find out how much your home could sell for in as little as 3 minutes with a no-obligation cash offer.
Estimated market value
$325,200
