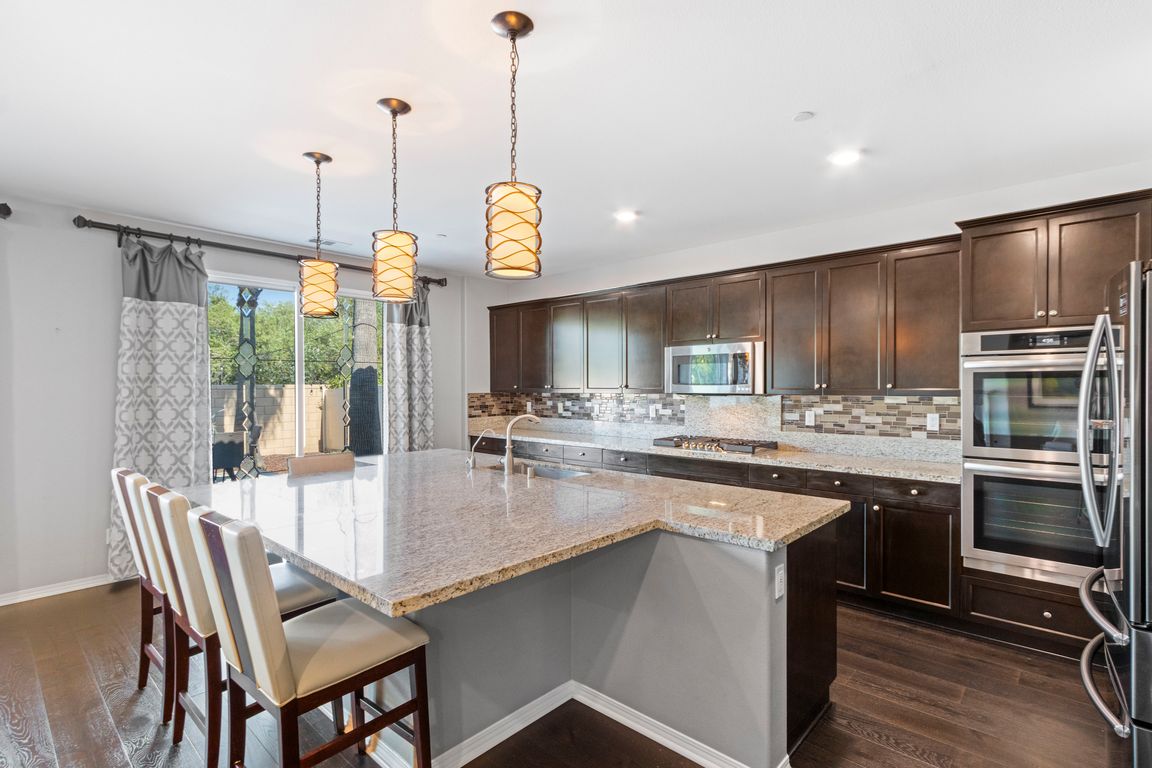Open: Sat 10am-1pm

For salePrice cut: $15K (11/18)
$775,000
5beds
2,820sqft
35574 Athena Ct, Winchester, CA 92596
5beds
2,820sqft
Single family residence
Built in 2016
7,841 sqft
3 Attached garage spaces
$275 price/sqft
$78 monthly HOA fee
What's special
Quiet neighborhoodLarge eat-in islandChef-inspired kitchenVersatile denPremium paddingPendant lightingHigh-end finishes
Welcome to this stunning 5-bedroom, 3.5-bathroom single-story home located in the vibrant and growing community of Winchester. Situated in a quiet neighborhood within walking distance to schools, this beautifully upgraded home offers an ideal blend of comfort, modern design, and everyday convenience. Step inside to discover a spacious open-concept floor plan ...
- 106 days |
- 855 |
- 34 |
Source: CRMLS,MLS#: SW25177506 Originating MLS: California Regional MLS
Originating MLS: California Regional MLS
Travel times
Kitchen
Living Room
Primary Bedroom
Dining Room
Bedroom 2
Bedroom 3
Bedroom 4
Bedroom 5
Den
Foyer
Bathroom in Bedroom #2
Bathroom #3
Laundry Room
Primary Bathroom
1/2 Bathroom
Backyard
Zillow last checked: 8 hours ago
Listing updated: 8 hours ago
Listing Provided by:
Ronna Hays DRE #02019009 951-501-9720,
Berkshire Hathaway HomeServices California Properties,
Kelly Crayton DRE #02094925 951-290-1575,
Berkshire Hathaway HomeServices California Properties
Source: CRMLS,MLS#: SW25177506 Originating MLS: California Regional MLS
Originating MLS: California Regional MLS
Facts & features
Interior
Bedrooms & bathrooms
- Bedrooms: 5
- Bathrooms: 4
- Full bathrooms: 3
- 1/2 bathrooms: 1
- Main level bathrooms: 4
- Main level bedrooms: 5
Rooms
- Room types: Attic, Bedroom, Den, Family Room, Guest Quarters, Kitchen, Laundry, Primary Bedroom, Other, Pantry
Primary bedroom
- Features: Primary Suite
Bedroom
- Features: Bedroom on Main Level
Bathroom
- Features: Bathroom Exhaust Fan, Bathtub, Dual Sinks, Enclosed Toilet, Laminate Counters, Separate Shower, Tub Shower, Walk-In Shower
Kitchen
- Features: Granite Counters, Kitchen Island, Kitchen/Family Room Combo, Walk-In Pantry
Other
- Features: Walk-In Closet(s)
Pantry
- Features: Walk-In Pantry
Heating
- Fireplace(s), Natural Gas
Cooling
- Central Air, Whole House Fan
Appliances
- Included: Built-In Range, Convection Oven, Double Oven, Dishwasher, Gas Cooktop, Disposal, Gas Oven, Microwave, Refrigerator, Self Cleaning Oven, Tankless Water Heater, Water To Refrigerator
- Laundry: Washer Hookup, Gas Dryer Hookup, Inside, Laundry Room
Features
- Breakfast Bar, Block Walls, Ceiling Fan(s), Crown Molding, Eat-in Kitchen, Open Floorplan, Pantry, Quartz Counters, Recessed Lighting, Wired for Sound, Attic, Bedroom on Main Level, Primary Suite, Walk-In Pantry, Walk-In Closet(s)
- Flooring: Carpet, Tile, Wood
- Doors: Panel Doors, Sliding Doors
- Windows: Double Pane Windows, Drapes, Insulated Windows, Screens, Shutters
- Has fireplace: Yes
- Fireplace features: Gas, Gas Starter, Living Room
- Common walls with other units/homes: No Common Walls
Interior area
- Total interior livable area: 2,820 sqft
Video & virtual tour
Property
Parking
- Total spaces: 5
- Parking features: Door-Multi, Direct Access, Driveway, Garage, Garage Door Opener
- Attached garage spaces: 3
- Uncovered spaces: 2
Features
- Levels: One
- Stories: 1
- Entry location: Front
- Patio & porch: Front Porch, Patio
- Exterior features: Rain Gutters
- Pool features: None
- Spa features: None
- Fencing: Block,Vinyl
- Has view: Yes
- View description: Neighborhood
Lot
- Size: 7,841 Square Feet
- Features: Back Yard, Front Yard, Landscaped, Level
Details
- Additional structures: Second Garage
- Parcel number: 476430002
- Special conditions: Standard,Trust
Construction
Type & style
- Home type: SingleFamily
- Property subtype: Single Family Residence
Materials
- Drywall, Stucco, Steel
- Foundation: Slab
- Roof: Tile
Condition
- Turnkey
- New construction: No
- Year built: 2016
Utilities & green energy
- Electric: Standard
- Sewer: Public Sewer
- Water: Public
Community & HOA
Community
- Features: Curbs, Storm Drain(s), Street Lights, Sidewalks
- Security: Carbon Monoxide Detector(s), Fire Detection System, Smoke Detector(s)
HOA
- Has HOA: Yes
- Amenities included: Call for Rules, Maintenance Grounds, Management
- HOA fee: $78 monthly
- HOA name: Willow Ridge
- HOA phone: 760-360-5580
Location
- Region: Winchester
Financial & listing details
- Price per square foot: $275/sqft
- Tax assessed value: $619,700
- Annual tax amount: $9,972
- Date on market: 8/15/2025
- Cumulative days on market: 106 days
- Listing terms: Cash,Conventional,FHA,VA Loan
- Inclusions: Refrigerator, patio table and chairs, dining room mirrors, curtains.
- Exclusions: Pictures on walls.
- Road surface type: Paved