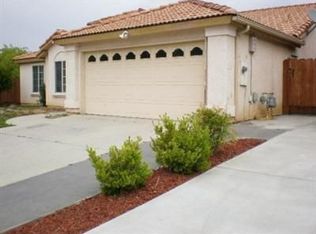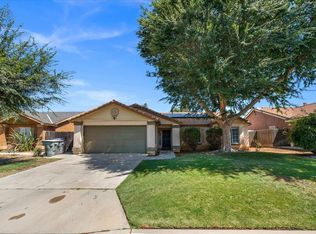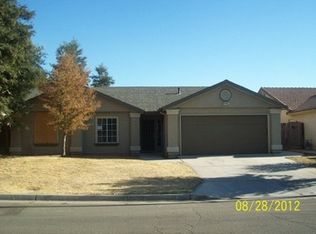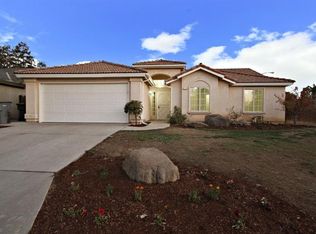Sold for $352,000 on 06/11/24
$352,000
3558 W Weldon Ave, Fresno, CA 93722
3beds
2baths
1,448sqft
Residential, Single Family Residence
Built in 1995
6,198.59 Square Feet Lot
$348,800 Zestimate®
$243/sqft
$2,199 Estimated rent
Home value
$348,800
$314,000 - $387,000
$2,199/mo
Zestimate® history
Loading...
Owner options
Explore your selling options
What's special
Welcome to your dream home in the Central Unified School District. This charming abode boasts the perfect blend of comfort and style, featuring a spacious 3-bedroom, 2-bathroom layout with inviting open floorplan. Entertain guests effortlessly in the heart of the home, where granite countertops and stainless-steel appliances adorn the kitchen, complemented by a cozy eating area bathed in natural light. Retreat to the owner's suite, complete with its own ensuite bathroom, offering a private sanctuary for relaxation. Gather in the spacious great room, creating unforgettable memories with loved ones. Convenience meets functionality with an in-home laundry room, making household chores a breeze. But that's not all - enjoy the added benefit of a solar system, designed to assist with utility costs. Don't miss your chance to make it yours today!
Zillow last checked: 8 hours ago
Listing updated: June 12, 2024 at 05:55pm
Listed by:
John Carey Jr. DRE #01228694 559-288-3722,
London Properties, Ltd.
Bought with:
Blain M. Haskin, DRE #02149116
Real Broker
Source: Fresno MLS,MLS#: 612116Originating MLS: Fresno MLS
Facts & features
Interior
Bedrooms & bathrooms
- Bedrooms: 3
- Bathrooms: 2
Primary bedroom
- Area: 0
- Dimensions: 0 x 0
Bedroom 1
- Area: 0
- Dimensions: 0 x 0
Bedroom 2
- Area: 0
- Dimensions: 0 x 0
Bedroom 3
- Area: 0
- Dimensions: 0 x 0
Bedroom 4
- Area: 0
- Dimensions: 0 x 0
Bathroom
- Features: Tub/Shower
Dining room
- Area: 0
- Dimensions: 0 x 0
Family room
- Area: 0
- Dimensions: 0 x 0
Kitchen
- Features: Eat-in Kitchen
- Area: 0
- Dimensions: 0 x 0
Living room
- Area: 0
- Dimensions: 0 x 0
Basement
- Area: 0
Heating
- Has Heating (Unspecified Type)
Cooling
- Central Air
Appliances
- Included: F/S Range/Oven, Gas Appliances, Disposal, Dishwasher, Microwave
- Laundry: Utility Room
Features
- Windows: Double Pane Windows
- Number of fireplaces: 1
- Fireplace features: Gas
Interior area
- Total structure area: 1,448
- Total interior livable area: 1,448 sqft
Property
Parking
- Parking features: Garage - Attached
- Has attached garage: Yes
Features
- Levels: One
- Stories: 1
Lot
- Size: 6,198 sqft
- Features: Urban
Details
- Parcel number: 44252807
Construction
Type & style
- Home type: SingleFamily
- Property subtype: Residential, Single Family Residence
Materials
- Stucco
- Foundation: Concrete
- Roof: Composition
Condition
- Year built: 1995
Utilities & green energy
- Sewer: Public Sewer
- Water: Public
- Utilities for property: Public Utilities
Community & neighborhood
Location
- Region: Fresno
HOA & financial
Other financial information
- Total actual rent: 0
Other
Other facts
- Listing agreement: Exclusive Right To Sell
Price history
| Date | Event | Price |
|---|---|---|
| 6/11/2024 | Sold | $352,000+3.8%$243/sqft |
Source: Fresno MLS #612116 | ||
| 5/14/2024 | Pending sale | $339,000$234/sqft |
Source: Fresno MLS #612116 | ||
| 5/9/2024 | Listed for sale | $339,000+44.3%$234/sqft |
Source: Fresno MLS #612116 | ||
| 1/8/2020 | Sold | $235,000$162/sqft |
Source: Public Record | ||
| 11/15/2019 | Listed for sale | $235,000$162/sqft |
Source: Oasis Realty & Financial Servi #529595 | ||
Public tax history
| Year | Property taxes | Tax assessment |
|---|---|---|
| 2025 | -- | $359,040 +42.5% |
| 2024 | $3,262 +2.4% | $251,965 +2% |
| 2023 | $3,185 +5.9% | $247,025 +2% |
Find assessor info on the county website
Neighborhood: West
Nearby schools
GreatSchools rating
- 5/10Hanh Phan Tilley ElementaryGrades: K-6Distance: 0.3 mi
- 5/10El Capitan Middle SchoolGrades: 7-8Distance: 1 mi
- 4/10Central High East CampusGrades: 9-12Distance: 1.9 mi
Schools provided by the listing agent
- Elementary: Tilley
- Middle: El Capitan
- High: Central
Source: Fresno MLS. This data may not be complete. We recommend contacting the local school district to confirm school assignments for this home.

Get pre-qualified for a loan
At Zillow Home Loans, we can pre-qualify you in as little as 5 minutes with no impact to your credit score.An equal housing lender. NMLS #10287.
Sell for more on Zillow
Get a free Zillow Showcase℠ listing and you could sell for .
$348,800
2% more+ $6,976
With Zillow Showcase(estimated)
$355,776


