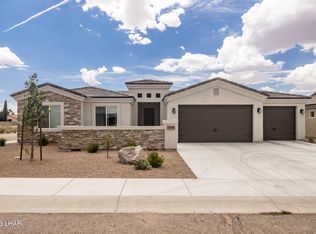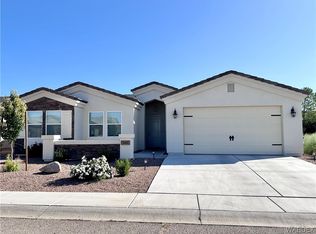Sold for $445,000 on 04/22/24
$445,000
3559 Ado Way, Kingman, AZ 86401
3beds
1,755sqft
Single Family Residence
Built in 2022
7,840.8 Square Feet Lot
$432,100 Zestimate®
$254/sqft
$1,948 Estimated rent
Home value
$432,100
$402,000 - $462,000
$1,948/mo
Zestimate® history
Loading...
Owner options
Explore your selling options
What's special
Searching for a home that blends comfort and luxury? This beautifully furnished home, boasts charming front finishes with inviting, spacious living areas. The three bedrooms are in a split floor plan, ensuring ample room and increased privacy for both you and your guests. Unwind in the master ensuite, complete with a walk-in closet, dual sinks, garden tub, and walk-in tile shower. But wait, there's more - this home comes fully furnished, ready for immediate occupancy. The finished garage features built-in cabinets and plenty of space for your vehicles, toys, boat, and more. Step onto the covered back patio to admire the meticulously landscaped backyard, complete with pavers, lush grass, and a cozy fire pit. Venture beyond the fence line to explore the sprawling desert at your leisure. Plus, take advantage of the outstanding community center, offering additional entertainment options. With amenities such as a special events room, large kitchen, pool table, fitness center, expansive pool and spa, horseshoe pit, outdoor kitchen, gas BBQ area, and ample parking, there's something for everyone to enjoy. Don't miss out on the opportunity to make this truly lovely home yours today!
Zillow last checked: 8 hours ago
Listing updated: September 01, 2024 at 07:54pm
Listed by:
The Jennifer Luzzi Group jenniferl@kw.com,
Keller Williams Arizona Living Realty
Bought with:
A Nonmem
Lake Havasu Non-Member
Source: Lake Havasu AOR,MLS#: 1029099
Facts & features
Interior
Bedrooms & bathrooms
- Bedrooms: 3
- Bathrooms: 2
- Full bathrooms: 2
Heating
- Ground Mount Unit(s), Central, Electric
Cooling
- Ground Mount Unit(s), Central Air, Electric
Appliances
- Included: Microwave
- Laundry: Inside, Gas Dryer Hookup
Features
- Casual Dining, Counters-Granite/Stone, Breakfast Bar, Ceiling Fan(s), Pantry, Walk-In Closet(s)
- Flooring: Carpet, Tile
- Windows: Skylight(s), Window Coverings
- Furnished: Yes
Interior area
- Total structure area: 1,755
- Total interior livable area: 1,755 sqft
Property
Parking
- Total spaces: 3
- Parking features: Garage Door Opener, Door - 8 Ft Height
- Attached garage spaces: 3
Features
- Levels: One
- Stories: 1
- Exterior features: Watering System
- Fencing: Back Yard,Block
Lot
- Size: 7,840 sqft
- Dimensions: 70 x 100 x 88 x 100
- Features: Borders Gov't Land, Curb and Gutter
Details
- Parcel number: 32256074
- Zoning description: K-R-1-6 Res: Sing Fam 6,000 sqft min
- Special conditions: CCR's
Construction
Type & style
- Home type: SingleFamily
- Property subtype: Single Family Residence
Materials
- Frame, Stucco
- Roof: Tile
Condition
- New construction: No
- Year built: 2022
Details
- Builder name: R Group Homes
Utilities & green energy
- Sewer: Public Sewer
- Utilities for property: Natural Gas Connected
Community & neighborhood
Community
- Community features: Park, Community Center, Fitness Center, Gated, Sidewalks
Location
- Region: Kingman
- Subdivision: Castle Rock Village
HOA & financial
HOA
- Has HOA: Yes
- HOA fee: $94 monthly
- Association name: Castle Rock Village
Other
Other facts
- Listing terms: 1031 Exchange,Cash,Conventional,VA Loan
Price history
| Date | Event | Price |
|---|---|---|
| 4/22/2024 | Sold | $445,000-0.9%$254/sqft |
Source: | ||
| 4/2/2024 | Pending sale | $449,000$256/sqft |
Source: | ||
| 2/2/2024 | Listed for sale | $449,000+15.2%$256/sqft |
Source: | ||
| 7/29/2022 | Sold | $389,900$222/sqft |
Source: Public Record | ||
Public tax history
| Year | Property taxes | Tax assessment |
|---|---|---|
| 2025 | $1,348 -2.2% | $30,120 +7.9% |
| 2024 | $1,379 +542.5% | $27,916 +5.9% |
| 2023 | $215 -3.4% | $26,350 +643.5% |
Find assessor info on the county website
Neighborhood: 86401
Nearby schools
GreatSchools rating
- 7/10Hualapai Elementary SchoolGrades: K-5Distance: 2.6 mi
- 2/10Kingman Middle SchoolGrades: 6-8Distance: 2.6 mi
- 4/10Kingman High SchoolGrades: 9-12Distance: 1.6 mi

Get pre-qualified for a loan
At Zillow Home Loans, we can pre-qualify you in as little as 5 minutes with no impact to your credit score.An equal housing lender. NMLS #10287.
Sell for more on Zillow
Get a free Zillow Showcase℠ listing and you could sell for .
$432,100
2% more+ $8,642
With Zillow Showcase(estimated)
$440,742
