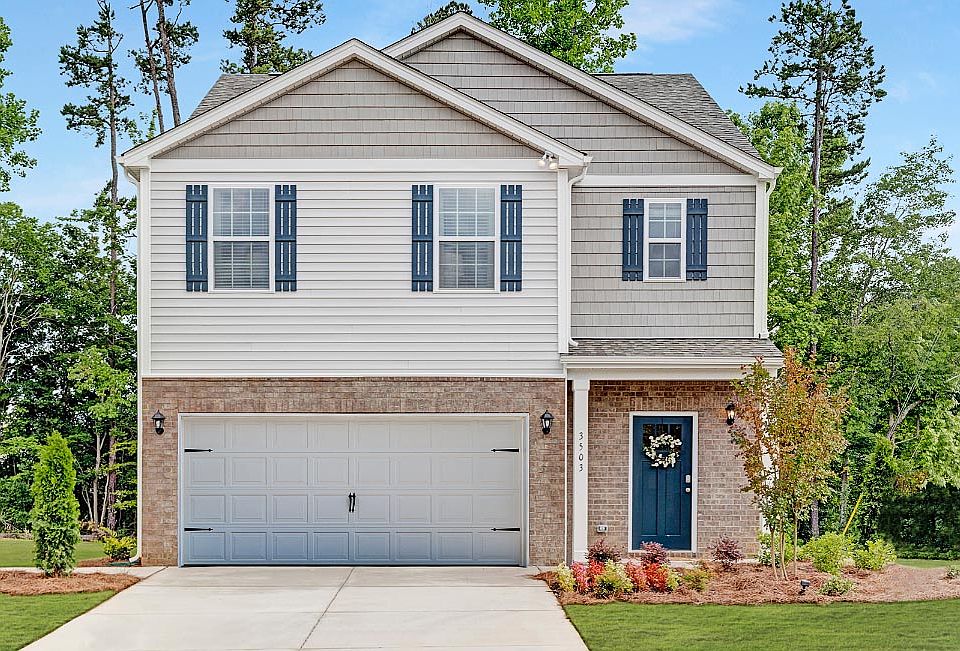The Penwell is a gorgeous, two-story home that boasts an impressive level of comfort, luxury, and style. The home offers three bedrooms, two & a half bathrooms & a two-car garage, making it the perfect home for you. Upon entering the home, you’ll be greeted by an office/study or dining room off the foyer, then leading directly into the center of the home. At the heart of the home is a spacious great room that blends with kitchen, creating an expansive & airy feel. The kitchen is well equipped with a walk-in pantry, stainless steel appliances, & breakfast bar, perfect for cooking and casual dining. Upstairs, the primary suite features a walk-in closet & en-suite bathroom with dual vanities, and Garden tub and separate 5 ft. Shower. The bedrooms provide comfort & privacy & have access to a secondary bathroom. The laundry room completes the second floor. With its thoughtful design, spacious layout, & modern conveniences, the Penwell is the perfect place for you.
Active
$374,000
3559 Cramer Creek Dr, Gastonia, NC 28056
3beds
2,175sqft
Single Family Residence
Built in 2025
0.4 Acres Lot
$374,000 Zestimate®
$172/sqft
$47/mo HOA
What's special
Breakfast barComfort and privacyGarden tubSpacious great roomDining roomStainless steel appliances
Call: (980) 409-2447
- 88 days |
- 87 |
- 9 |
Zillow last checked: 8 hours ago
Listing updated: November 07, 2025 at 11:08am
Listing Provided by:
Maria Wilhelm mcwilhelm@drhorton.com,
DR Horton Inc,
Valerie Orr,
DR Horton Inc
Source: Canopy MLS as distributed by MLS GRID,MLS#: 4293543
Travel times
Schedule tour
Select your preferred tour type — either in-person or real-time video tour — then discuss available options with the builder representative you're connected with.
Facts & features
Interior
Bedrooms & bathrooms
- Bedrooms: 3
- Bathrooms: 3
- Full bathrooms: 2
- 1/2 bathrooms: 1
Primary bedroom
- Level: Upper
Bedroom s
- Level: Upper
Bedroom s
- Level: Upper
Bathroom half
- Level: Main
Bathroom full
- Level: Upper
Bathroom full
- Level: Upper
Breakfast
- Level: Main
Flex space
- Level: Main
Great room
- Level: Main
Kitchen
- Level: Main
Laundry
- Level: Upper
Heating
- Natural Gas
Cooling
- Central Air
Appliances
- Included: Dishwasher, Disposal, Electric Water Heater, Exhaust Fan, Gas Range, Microwave, Plumbed For Ice Maker
- Laundry: Electric Dryer Hookup, Laundry Room, Upper Level
Features
- Soaking Tub, Kitchen Island, Open Floorplan, Walk-In Closet(s), Walk-In Pantry
- Flooring: Carpet, Laminate
- Doors: Sliding Doors
- Windows: Insulated Windows, Window Treatments
- Has basement: No
- Attic: Pull Down Stairs
- Fireplace features: Family Room
Interior area
- Total structure area: 2,175
- Total interior livable area: 2,175 sqft
- Finished area above ground: 2,175
- Finished area below ground: 0
Property
Parking
- Total spaces: 2
- Parking features: Attached Garage, Garage Door Opener, Garage on Main Level
- Attached garage spaces: 2
Features
- Levels: Two
- Stories: 2
- Patio & porch: Front Porch, Patio
Lot
- Size: 0.4 Acres
- Features: Cul-De-Sac, Private, Wooded
Details
- Parcel number: 314281
- Zoning: R-40
- Special conditions: Standard
Construction
Type & style
- Home type: SingleFamily
- Architectural style: Traditional
- Property subtype: Single Family Residence
Materials
- Brick Partial, Hardboard Siding
- Foundation: Slab
Condition
- New construction: Yes
- Year built: 2025
Details
- Builder model: Penwell K
- Builder name: D.R. Horton
Utilities & green energy
- Sewer: Public Sewer
- Water: City
Green energy
- Construction elements: Engineered Wood Products, Low VOC Coatings
Community & HOA
Community
- Features: Sidewalks, Street Lights
- Security: Carbon Monoxide Detector(s), Smoke Detector(s)
- Subdivision: Cramer Estates
HOA
- Has HOA: Yes
- HOA fee: $142 quarterly
- HOA name: Cusick Management
Location
- Region: Gastonia
Financial & listing details
- Price per square foot: $172/sqft
- Date on market: 8/19/2025
- Cumulative days on market: 22 days
- Road surface type: Concrete, Paved
About the community
Welcome to Cramer Estates, a new D.R. Horton community in Gastonia, North Carolina. This new community is where timeless design meets modern convenience in a location that blends small-town charm with easy access to Charlotte and Belmont.
This thoughtfully planned neighborhood offers 9 unique ranch and two-story homes ranging from 1,497 to 2,820 square feet, with 3 to 5 bedrooms and flexible layouts to fit your lifestyle. Every home is set against a carefully designed streetscape with your peace and comfort in mind. Area schools are New Hope Elementary, Gardner Park Elementary, Cramerton Middle and Forestview High.
What makes Cramer Estates so special is its pristine attention to detail, from the trim, the luxury flooring, the 36" birch cabinets, the quartz countertops, the landscaping, the curb appeal. Everything is a piece to a stunning puzzle that can be framed and hung for everyone to admire.
When living in a technology-driven world, convenience is key to make homeownership easy. Each home in Cramer Estates comes with D.R. Horton's "Home is Connected" smart home package so you have control over your lighting, locks, thermostat, garage door, and video doorbell from one easy-to-use app.
Located just minutes from dining, shopping, and recreation including Lake Wylie, Crowders Mountain State Park, and Martha Rivers Park, Cramer Estates offers both a peaceful retreat and quick access to urban conveniences. With its prime location, exceptional finishes, and trusted D.R. Horton quality, this is more than just a neighborhood, but your opportunity to live the lifestyle you've been dreaming of. Schedule a tour today and see why Cramer Estates is one of Gastonia's most exciting new communities.
Source: DR Horton

