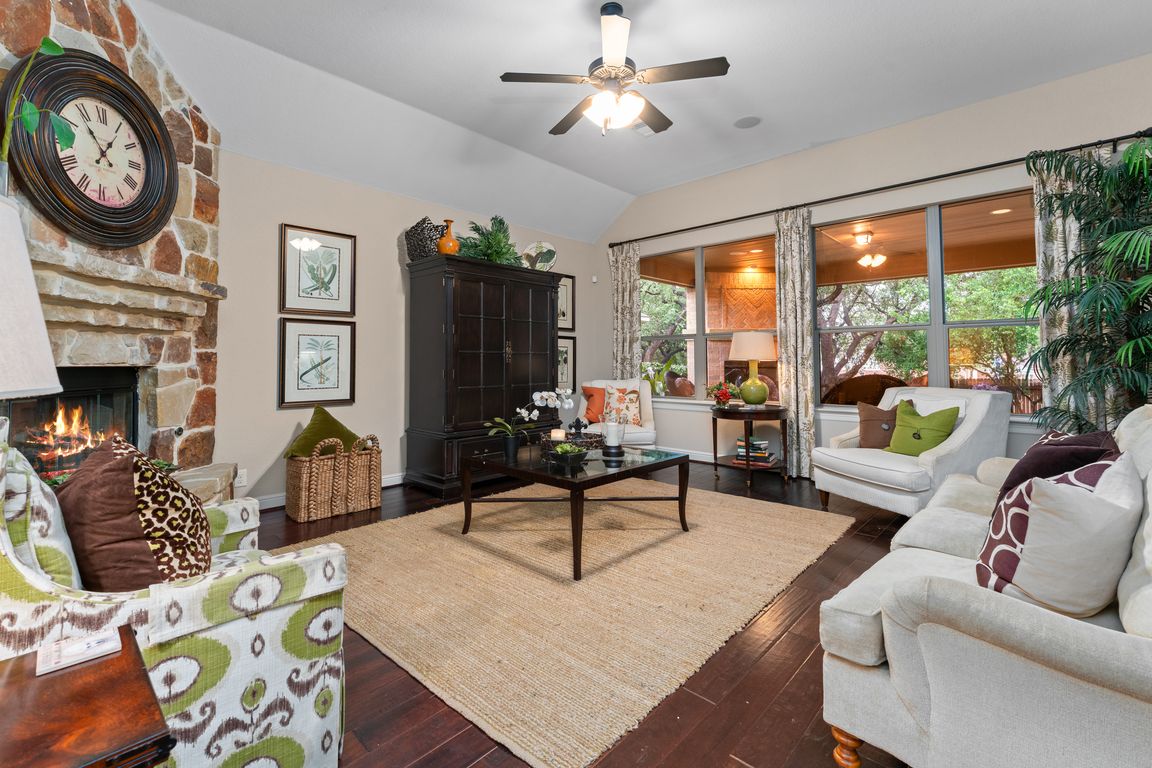
For salePrice cut: $10K (9/30)
$609,000
4beds
3,967sqft
3559 glasscock, San Antonio, TX 78253
4beds
3,967sqft
Single family residence
Built in 2010
8,407 sqft
3 Attached garage spaces
$154 price/sqft
$270 quarterly HOA fee
What's special
Covered flagstone patioSeparate dining roomSeparate officeBuilt-in bookshelvesPrimary bedroom downstairsThree-car garageBeautiful lighting
**FHA ASSUMABLE 3.875% RATE/MONTHLY PAYMENT $2883/MONTH PITI** 6K BUYER CREDIT W/PREFERRED LENDER! LUXURY AT ITS FINEST! GORGEOUS 2-STORY FORMER MODEL HOME 3967 SQ FT LOCATED IN A PRESTIGIOUS GATED COMMUNITY. HEAVY DUTY DIMENSIONAL SHINGLES ROOF INSTALLED 2024. ENTER THROUGH THE 8-FT FRONT WOODEN DOOR AND ENJOY ALL THE BEAUTIFUL FEATURES THIS ...
- 114 days |
- 651 |
- 37 |
Source: LERA MLS,MLS#: 1881125
Travel times
Living Room
Kitchen
Primary Bedroom
Zillow last checked: 7 hours ago
Listing updated: October 24, 2025 at 12:20pm
Listed by:
Jason Gutierrez TREC #606443 (210) 897-6859,
BHHS Don Johnson Realtors - SA
Source: LERA MLS,MLS#: 1881125
Facts & features
Interior
Bedrooms & bathrooms
- Bedrooms: 4
- Bathrooms: 4
- Full bathrooms: 3
- 1/2 bathrooms: 1
Primary bedroom
- Features: Walk-In Closet(s), Ceiling Fan(s), Full Bath
- Area: 400
- Dimensions: 20 x 20
Bedroom 2
- Area: 132
- Dimensions: 12 x 11
Bedroom 3
- Area: 132
- Dimensions: 12 x 11
Bedroom 4
- Area: 154
- Dimensions: 14 x 11
Primary bathroom
- Features: Tub/Shower Separate, Double Vanity, Soaking Tub
- Area: 144
- Dimensions: 12 x 12
Dining room
- Area: 156
- Dimensions: 13 x 12
Kitchen
- Area: 208
- Dimensions: 16 x 13
Living room
- Area: 323
- Dimensions: 19 x 17
Office
- Area: 156
- Dimensions: 13 x 12
Heating
- Central, Natural Gas
Cooling
- Ceiling Fan(s), Three+ Central
Appliances
- Included: Cooktop, Built-In Oven, Self Cleaning Oven, Microwave, Range, Disposal, Dishwasher, Water Softener Owned, Gas Water Heater, Plumb for Water Softener, ENERGY STAR Qualified Appliances, High Efficiency Water Heater
- Laundry: Main Level, Laundry Room, Washer Hookup, Dryer Connection
Features
- One Living Area, Separate Dining Room, Two Eating Areas, Kitchen Island, Breakfast Bar, Pantry, Study/Library, Game Room, Media Room, Utility Room Inside, Secondary Bedroom Down, High Ceilings, Open Floorplan, High Speed Internet, Walk-In Closet(s), Master Downstairs, Ceiling Fan(s), Solid Counter Tops, Custom Cabinets, Programmable Thermostat
- Flooring: Carpet, Ceramic Tile, Wood
- Doors: Storm Door(s), Storm Doors
- Windows: Double Pane Windows, Low Emissivity Windows, Window Coverings
- Has basement: No
- Attic: 12"+ Attic Insulation,Pull Down Stairs
- Has fireplace: No
- Fireplace features: Not Applicable
Interior area
- Total interior livable area: 3,967 sqft
Video & virtual tour
Property
Parking
- Total spaces: 3
- Parking features: Three Car Garage, Attached, Oversized, Garage Door Opener
- Attached garage spaces: 3
Features
- Levels: Two
- Stories: 2
- Patio & porch: Patio, Covered, Deck
- Exterior features: Sprinkler System, Rain Gutters, Lighting
- Pool features: None, Community
- Fencing: Privacy
Lot
- Size: 8,407.08 Square Feet
- Features: 1/4 - 1/2 Acre, Curbs, Sidewalks
- Residential vegetation: Mature Trees
Details
- Parcel number: 044001210010
Construction
Type & style
- Home type: SingleFamily
- Property subtype: Single Family Residence
Materials
- Brick, 4 Sides Masonry, Stone, Radiant Barrier
- Foundation: Slab
- Roof: Composition
Condition
- Pre-Owned
- New construction: No
- Year built: 2010
Details
- Builder name: Highland Homes, LTD
Utilities & green energy
- Electric: CPS
- Gas: CPS
- Sewer: SAWS, Sewer System
- Water: SAWS, Water System
- Utilities for property: Cable Available, Private Garbage Service
Green energy
- Green verification: HERS Index Score, HERS 0-85, LEED Gold, Build San Antonio Green
- Water conservation: Water-Smart Landscaping, Low Flow Commode, Low-Flow Fixtures
Community & HOA
Community
- Features: Playground, Jogging Trails
- Security: Controlled Access
- Subdivision: Alamo Ranch
HOA
- Has HOA: Yes
- HOA fee: $270 quarterly
- HOA name: PRESERVE AT ALAMO RANCH HOMEOWNERS ASSOCIATION
Location
- Region: San Antonio
Financial & listing details
- Price per square foot: $154/sqft
- Tax assessed value: $498,270
- Annual tax amount: $9,142
- Price range: $609K - $609K
- Date on market: 7/3/2025
- Listing terms: Conventional,FHA,VA Loan,TX Vet,Cash,Assumable
- Road surface type: Paved