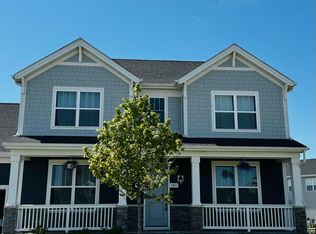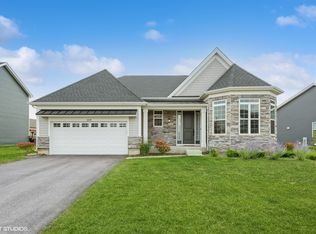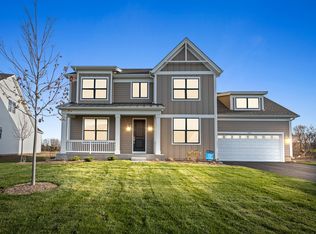Closed
$597,135
3559 S Riding Rdg, Elgin, IL 60124
4beds
3,085sqft
Single Family Residence
Built in 2022
0.29 Acres Lot
$631,300 Zestimate®
$194/sqft
$4,317 Estimated rent
Home value
$631,300
$600,000 - $663,000
$4,317/mo
Zestimate® history
Loading...
Owner options
Explore your selling options
What's special
With an idyllic blend of comfort and elegance, this quick move-in Winnetka Carolina perfectly fits your lifestyle. The bright foyer sets the mood as you walk through the door, offering plenty of natural light and flowing effortlessly into the rest of the home. Overlooking the great room and accompanied by a casual dining area, the gorgeous kitchen is the ideal environment for entertaining guests with wraparound counter space, a large central island, and walk-in pantry. Located just off the kitchen, the formal dining room presents an elegant ambience and flows into the formal living room. A private flex space extends the possibilities of this home, creating plenty of space for versatile options including a home office. On the second floor, the spacious primary bedroom suite offers a luxurious bath with dual-sink vanity, spacious shower, and private toilet area along with two large walk-in closets. As the centerpiece of the second floor, the generous loft space opens boundless opportunities for entertaining and relaxation. Roomy secondary bedrooms each have their own walk-in closet and share a spacious hall bath. This amazing home also offers a 3-car garage providing just the right space for everything that matters and features luxurious interior selections throughout. Just minutes from everyday conveniences, this community is perfectly situated for your family's daily routine. Experience the luxury you've always wanted by scheduling a tour today.
Zillow last checked: 8 hours ago
Listing updated: June 22, 2023 at 11:26am
Listing courtesy of:
Bill Flemming 847-454-1717,
HomeSmart Connect LLC
Bought with:
Joy Mulder
Coldwell Banker Realty
Source: MRED as distributed by MLS GRID,MLS#: 11686818
Facts & features
Interior
Bedrooms & bathrooms
- Bedrooms: 4
- Bathrooms: 3
- Full bathrooms: 2
- 1/2 bathrooms: 1
Primary bedroom
- Features: Bathroom (Full)
- Level: Second
- Area: 294 Square Feet
- Dimensions: 21X14
Bedroom 2
- Level: Second
- Area: 143 Square Feet
- Dimensions: 13X11
Bedroom 3
- Level: Second
- Area: 143 Square Feet
- Dimensions: 13X11
Bedroom 4
- Level: Second
- Area: 130 Square Feet
- Dimensions: 13X10
Dining room
- Level: Main
- Area: 132 Square Feet
- Dimensions: 12X11
Family room
- Level: Main
- Area: 272 Square Feet
- Dimensions: 17X16
Kitchen
- Level: Main
- Area: 160 Square Feet
- Dimensions: 16X10
Laundry
- Level: Second
- Area: 64 Square Feet
- Dimensions: 8X8
Living room
- Level: Main
- Area: 168 Square Feet
- Dimensions: 14X12
Loft
- Level: Second
- Area: 228 Square Feet
- Dimensions: 19X12
Office
- Level: Main
- Area: 121 Square Feet
- Dimensions: 11X11
Heating
- Natural Gas, Forced Air
Cooling
- Central Air
Features
- Basement: Unfinished,Full
Interior area
- Total structure area: 0
- Total interior livable area: 3,085 sqft
Property
Accessibility
- Accessibility features: No Disability Access
Features
- Stories: 2
Lot
- Size: 0.29 Acres
- Dimensions: 130X96
Details
- Parcel number: 5512397560
- Special conditions: Home Warranty
Construction
Type & style
- Home type: SingleFamily
- Property subtype: Single Family Residence
Materials
- Vinyl Siding, Brick, Stone
Condition
- New Construction
- New construction: Yes
- Year built: 2022
Details
- Warranty included: Yes
Utilities & green energy
- Sewer: Public Sewer
- Water: Public
Community & neighborhood
Location
- Region: Elgin
- Subdivision: Bowes Creek Country Club
HOA & financial
HOA
- Has HOA: Yes
- HOA fee: $52 monthly
- Services included: Insurance
Other
Other facts
- Listing terms: Conventional
- Ownership: Fee Simple w/ HO Assn.
Price history
| Date | Event | Price |
|---|---|---|
| 6/21/2023 | Sold | $597,135+1.2%$194/sqft |
Source: | ||
| 3/1/2023 | Pending sale | $589,995$191/sqft |
Source: | ||
| 2/8/2023 | Price change | $589,995-7.8%$191/sqft |
Source: | ||
| 12/12/2022 | Listed for sale | $639,995$207/sqft |
Source: | ||
Public tax history
Tax history is unavailable.
Neighborhood: 60124
Nearby schools
GreatSchools rating
- 3/10Otter Creek Elementary SchoolGrades: K-6Distance: 1.8 mi
- 1/10Abbott Middle SchoolGrades: 7-8Distance: 5 mi
- 6/10South Elgin High SchoolGrades: 9-12Distance: 5.1 mi
Schools provided by the listing agent
- District: 46
Source: MRED as distributed by MLS GRID. This data may not be complete. We recommend contacting the local school district to confirm school assignments for this home.
Get a cash offer in 3 minutes
Find out how much your home could sell for in as little as 3 minutes with a no-obligation cash offer.
Estimated market value$631,300
Get a cash offer in 3 minutes
Find out how much your home could sell for in as little as 3 minutes with a no-obligation cash offer.
Estimated market value
$631,300


