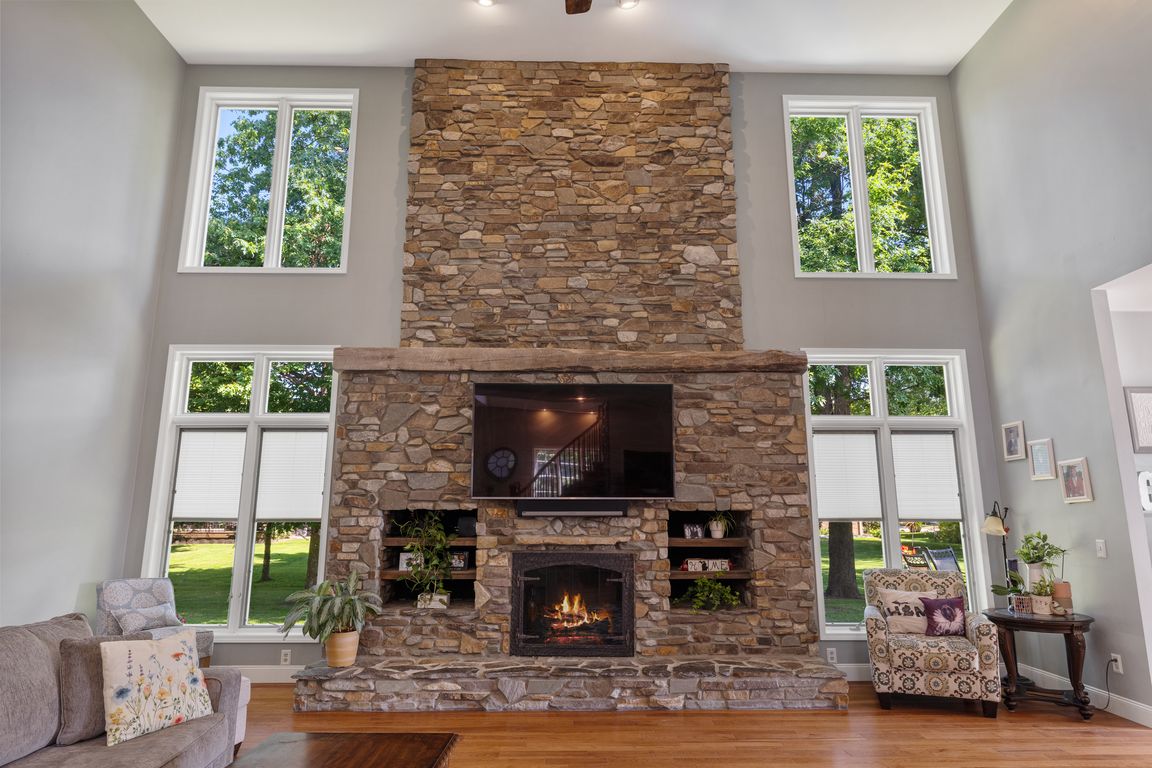
For sale
$599,000
4beds
8,401sqft
35591 Diane Ln, Richmond, MI 48062
4beds
8,401sqft
Single family residence
Built in 1997
0.51 Acres
3 Attached garage spaces
$71 price/sqft
What's special
Gorgeous stone fireplaceFully finished basementVersatile spaceAttached garageAmple counter spaceSpa-like bathBuilt-in pet washing station
Discover the perfect blend of comfort and sophistication in this impressive 4-bedroom, 3.5-bath residence located in one of Richmond’s most desirable neighborhoods. From the moment you step inside, you’ll be captivated by the gorgeous stone fireplace that serves as the heart of the main living area—ideal for cozy evenings or entertaining ...
- 5 days |
- 2,000 |
- 44 |
Source: MiRealSource,MLS#: 50189880 Originating MLS: MiRealSource
Originating MLS: MiRealSource
Travel times
Living Room
Kitchen
Primary Bedroom
Bonus Room
Bedroom
Bar
Bedroom
Basement (Finished)
Foyer
Breakfast nook
Dining Room
Primary Bathroom
Primary Closet
Bathroom
Game Room
Bedroom
Bathroom
Bathroom
Garage
Laundry Room
Zillow last checked: 7 hours ago
Listing updated: September 29, 2025 at 09:05am
Listed by:
Leslie Peterson 586-524-3236,
Sine & Monaghan Realtors LLC St Clair 810-329-9001
Source: MiRealSource,MLS#: 50189880 Originating MLS: MiRealSource
Originating MLS: MiRealSource
Facts & features
Interior
Bedrooms & bathrooms
- Bedrooms: 4
- Bathrooms: 4
- Full bathrooms: 3
- 1/2 bathrooms: 1
Rooms
- Room types: Basement Full Bath, Bonus Room, Den/Study/Lib, Bedroom, Laundry, Bathroom, First Flr Lavatory, Master Bedroom, Second Flr Full Bathroom, Utility/Laundry Room
Primary bedroom
- Level: First
Bedroom 1
- Features: Carpet
- Level: First
- Area: 396
- Dimensions: 18 x 22
Bedroom 2
- Features: Carpet
- Level: Second
- Area: 240
- Dimensions: 16 x 15
Bedroom 3
- Features: Carpet
- Level: Second
- Area: 165
- Dimensions: 15 x 11
Bedroom 4
- Features: Carpet
- Level: Second
- Area: 323
- Dimensions: 19 x 17
Bathroom 1
- Features: Ceramic
- Level: First
- Area: 140
- Dimensions: 14 x 10
Bathroom 2
- Features: Ceramic
- Level: Second
- Area: 88
- Dimensions: 11 x 8
Bathroom 3
- Features: Carpet
- Level: Basement
- Area: 56
- Dimensions: 8 x 7
Dining room
- Features: Wood
- Level: First
- Area: 154
- Dimensions: 14 x 11
Kitchen
- Features: Wood
- Level: First
- Area: 270
- Dimensions: 18 x 15
Living room
- Features: Wood
- Area: 575
- Dimensions: 25 x 23
Heating
- Forced Air, Natural Gas
Cooling
- Ceiling Fan(s), Central Air
Appliances
- Included: Bar Fridge, Dishwasher, Disposal, Dryer, Microwave, Range/Oven, Refrigerator, Washer, Water Softener Owned, Gas Water Heater
- Laundry: First Floor Laundry, Laundry Room
Features
- Cathedral/Vaulted Ceiling, Sump Pump, Walk-In Closet(s), Bar, Central Vacuum
- Flooring: Ceramic Tile, Hardwood, Wood, Carpet
- Windows: Skylight(s), Window Treatments
- Basement: Finished,Full,Concrete,Sump Pump
- Number of fireplaces: 1
- Fireplace features: Living Room, Natural Fireplace
Interior area
- Total structure area: 9,040
- Total interior livable area: 8,401 sqft
- Finished area above ground: 5,901
- Finished area below ground: 2,500
Video & virtual tour
Property
Parking
- Total spaces: 3
- Parking features: Garage, Driveway, Attached
- Attached garage spaces: 3
Features
- Levels: Two
- Stories: 2
- Patio & porch: Deck
- Exterior features: Sidewalks
- Has spa: Yes
- Spa features: Spa/Jetted Tub
- Frontage type: Road
- Frontage length: 136
Lot
- Size: 0.51 Acres
- Dimensions: 136 x 163
- Features: City Lot, Sidewalks, Subdivision
Details
- Parcel number: 50070602428011
- Special conditions: Private
Construction
Type & style
- Home type: SingleFamily
- Architectural style: Colonial,Contemporary
- Property subtype: Single Family Residence
Materials
- Brick
- Foundation: Basement, Concrete Perimeter
Condition
- Year built: 1997
Utilities & green energy
- Electric: Generator
- Sewer: Public Sanitary
- Water: Public
Community & HOA
Community
- Subdivision: Oak Wood Estates Sub
HOA
- Has HOA: No
Location
- Region: Richmond
Financial & listing details
- Price per square foot: $71/sqft
- Tax assessed value: $764,200
- Annual tax amount: $10,901
- Date on market: 9/29/2025
- Listing agreement: Exclusive Right To Sell
- Listing terms: Cash,Conventional,FHA,VA Loan
- Road surface type: Paved